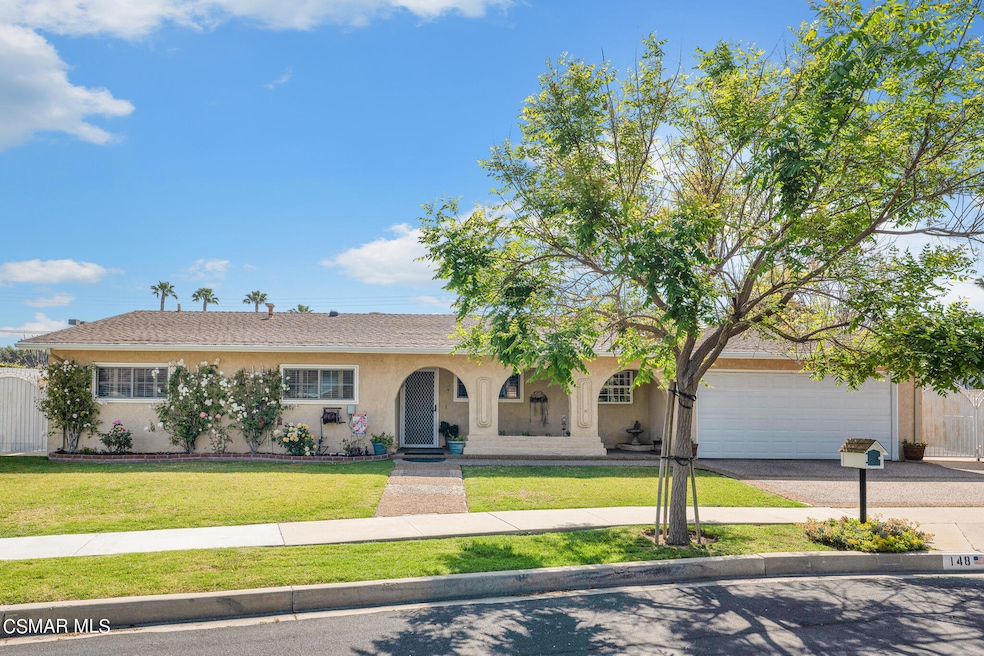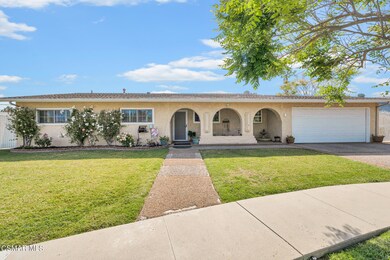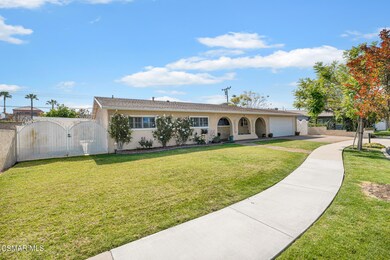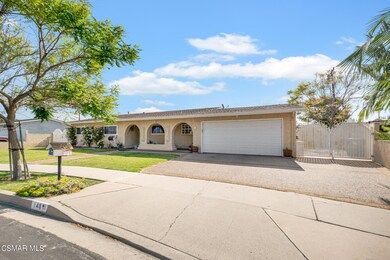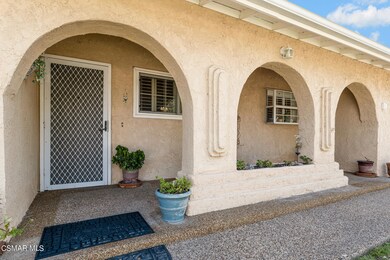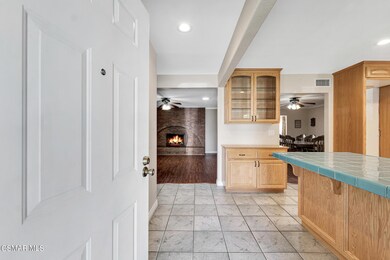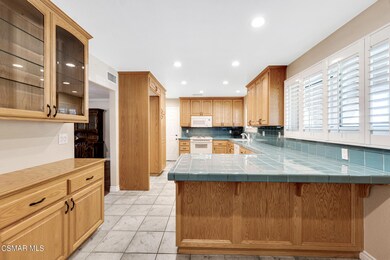
148 Sierra Ave Moorpark, CA 93021
Highlights
- Room in yard for a pool
- Engineered Wood Flooring
- Workshop
- Walnut Canyon Elementary School Rated A
- No HOA
- Formal Dining Room
About This Home
As of June 2024Here is your opportunity to own a home in the extremely rare and almost never on the market Moorpark Estates. First time in apprx 45 years, this well kept and beautifully maintained single story boasting 4 bedrooms, 2 baths, central A/C and a large apprx. 2,000 sqft floorplan is for sale and ready for you to move in and enjoy. Inviting spacious kitchen with breakfast bar that adjoins the formal dining room and spacious living room with cozy fireplace. Large open family room or flex space off the dining room that connects to the 4th large private bedroom perfect for a mother in law or guest suite. Also off the family space is a slider leading to a large serene and park like backyard with room for a pool. Sit out back on your porch swing and relax the day and night away with family and friends enjoying this amazingly quiet and peaceful property. The backyard wraps around to a second private patio to enjoy and where you can easily add access to the 4th bedroom and or primary suite for direct entry. Owners in the Moorpark Estates community don't move from this neighborhood for a reason. Come check it out and see why 148 Sierra is your new home sweet home.
Last Agent to Sell the Property
eXp Realty of California Inc License #01226398 Listed on: 05/13/2024

Last Buyer's Agent
Gaby Espinoza
Century 21 Everest License #01403702
Home Details
Home Type
- Single Family
Est. Annual Taxes
- $1,339
Year Built
- Built in 1961
Lot Details
- 8,600 Sq Ft Lot
- Private Streets
- Fenced Yard
- Fenced
- Landscaped
- Back and Front Yard
- Property is zoned R1
Parking
- 2 Car Garage
- Driveway
Home Design
- Slab Foundation
- Stucco
Interior Spaces
- 2,000 Sq Ft Home
- 1-Story Property
- Wood Burning Fireplace
- Free Standing Fireplace
- Shutters
- Blinds
- Sliding Doors
- Family Room Off Kitchen
- Living Room with Fireplace
- Formal Dining Room
- Workshop
- Laundry in Garage
Kitchen
- Breakfast Bar
- Gas Cooktop
- Microwave
Flooring
- Engineered Wood
- Ceramic Tile
Bedrooms and Bathrooms
- 4 Bedrooms
- 2 Full Bathrooms
Outdoor Features
- Room in yard for a pool
- Shed
- Rear Porch
Utilities
- Forced Air Heating and Cooling System
- Heating System Uses Natural Gas
- Furnace
Community Details
- No Home Owners Association
Listing and Financial Details
- Assessor Parcel Number 5110141015
Ownership History
Purchase Details
Home Financials for this Owner
Home Financials are based on the most recent Mortgage that was taken out on this home.Purchase Details
Similar Homes in Moorpark, CA
Home Values in the Area
Average Home Value in this Area
Purchase History
| Date | Type | Sale Price | Title Company |
|---|---|---|---|
| Grant Deed | $840,000 | Orange Coast Title | |
| Interfamily Deed Transfer | -- | -- |
Mortgage History
| Date | Status | Loan Amount | Loan Type |
|---|---|---|---|
| Open | $672,000 | New Conventional |
Property History
| Date | Event | Price | Change | Sq Ft Price |
|---|---|---|---|---|
| 06/11/2024 06/11/24 | Sold | $840,000 | +5.1% | $420 / Sq Ft |
| 06/01/2024 06/01/24 | Pending | -- | -- | -- |
| 05/13/2024 05/13/24 | For Sale | $799,000 | -- | $400 / Sq Ft |
Tax History Compared to Growth
Tax History
| Year | Tax Paid | Tax Assessment Tax Assessment Total Assessment is a certain percentage of the fair market value that is determined by local assessors to be the total taxable value of land and additions on the property. | Land | Improvement |
|---|---|---|---|---|
| 2024 | $1,339 | $118,241 | $20,330 | $97,911 |
| 2023 | $1,309 | $115,923 | $19,931 | $95,992 |
| 2022 | $1,275 | $113,650 | $19,540 | $94,110 |
| 2021 | $1,269 | $111,422 | $19,157 | $92,265 |
| 2020 | $1,257 | $110,281 | $18,961 | $91,320 |
| 2019 | $1,228 | $108,120 | $18,590 | $89,530 |
| 2018 | $1,214 | $106,001 | $18,226 | $87,775 |
| 2017 | $1,188 | $103,923 | $17,869 | $86,054 |
| 2016 | $1,165 | $101,886 | $17,519 | $84,367 |
| 2015 | $1,149 | $100,356 | $17,256 | $83,100 |
| 2014 | $1,119 | $98,392 | $16,919 | $81,473 |
Agents Affiliated with this Home
-
Shanon Selesnick

Seller's Agent in 2024
Shanon Selesnick
eXp Realty of California Inc
(805) 857-7725
3 in this area
19 Total Sales
-
G
Buyer's Agent in 2024
Gaby Espinoza
Century 21 Everest
Map
Source: Conejo Simi Moorpark Association of REALTORS®
MLS Number: 224001833
APN: 511-0-141-015
- 412 Sierra Ave
- 150 E Los Angeles Ave Unit 514
- 4427 Skyglen Ct
- 4733 Penrose Ave
- 0 Fremont St
- 12384 Sunnyglen Dr
- 4873 Avedon Rd
- 0 Gabbert Rd Unit 25507807
- 4429 Summerglen Ct
- 4570 N Vistapark Dr
- 4330 Cedarmeadow Ct
- 0 Bonnie View Rd
- 510 Spring Rd Unit 117
- 6397 Gabbert Rd
- 4397 N Skylark Ct
- 540 Spring Rd Unit 94
- 11901 River Grove Ct
- 12084 London Grove Ct
- 4388 Amberwick Ln
- 12029 Bubbling Brook St
