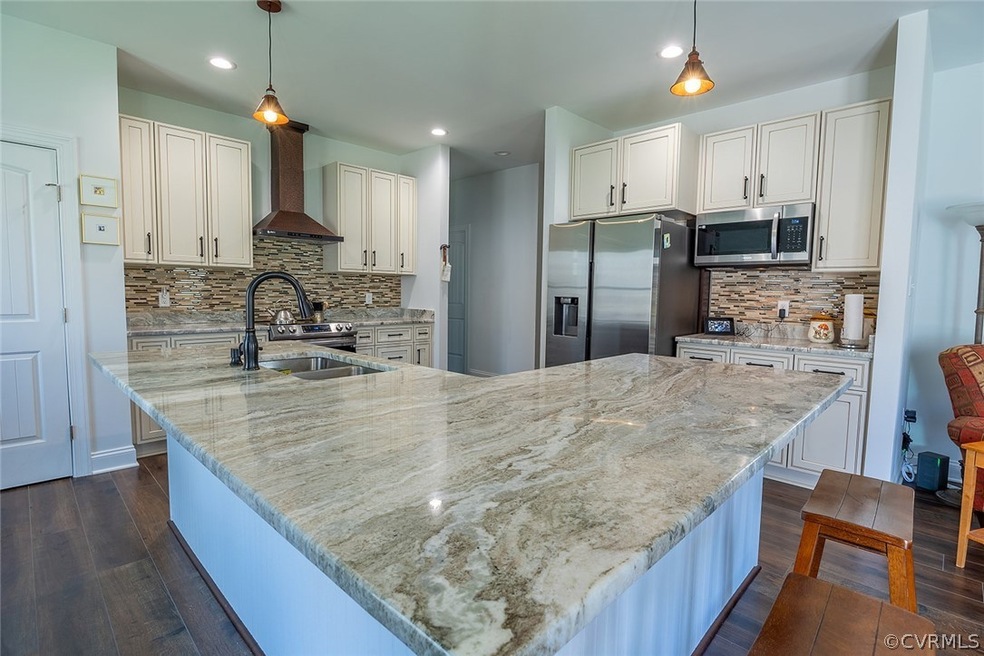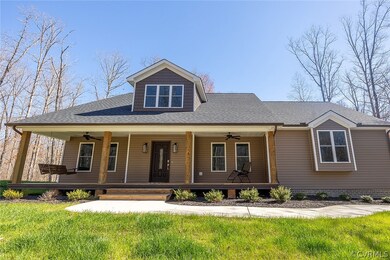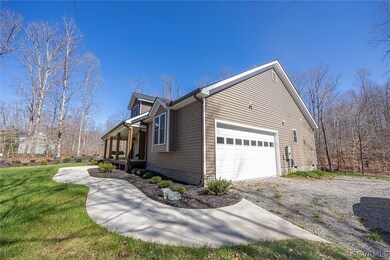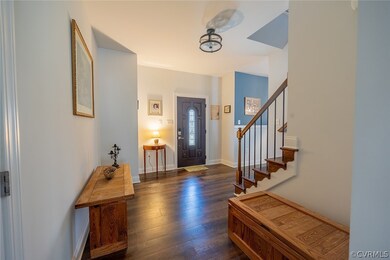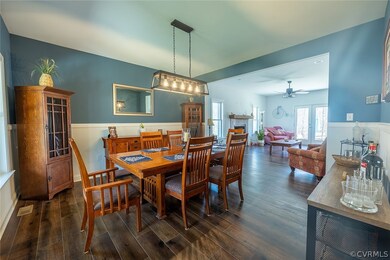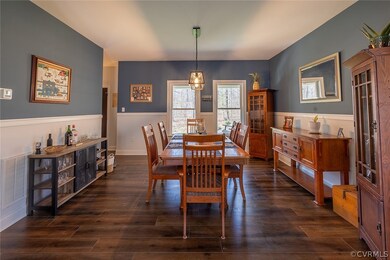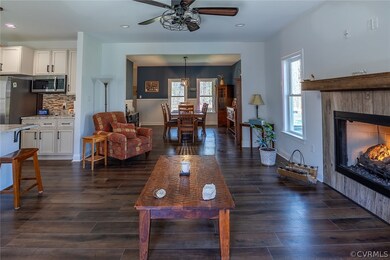
148 Summer Ln Louisa, VA 23093
Highlights
- Craftsman Architecture
- Wooded Lot
- Separate Formal Living Room
- Moss-Nuckols Elementary School Rated A-
- Main Floor Primary Bedroom
- Granite Countertops
About This Home
As of June 2024Nestled in the heart of Louisa County's serene landscapes, this craftsman-style haven, built in 2022, is the perfect blend of modern living harmonized with nature's tranquility. Spanning a generous 2,744 square feet on 3.5 lush, wooded acres, this residence is the epitome of privacy and elegance. Its location is unmatched for convenience and lifestyle, being just 20 minutes from Zion Crossroads for all your grocery and dining needs, 40 minutes to the historic charms of Charlottesville, and within a 30-minute radius of Short Pump Mall, Cooling Pond Brewery & Winery, Lickinghole Creek Craft Brewery, and Midnight Brewery for those weekend retreats. The architectural brilliance of this home begins with its welcoming country front porch, complete with a swing, inviting moments of peace and leisure. Inside, the first floor unfolds into an open concept design that seamlessly connects the living spaces. The heart of the home, an expansive kitchen, merges effortlessly with the family room, highlighted by a cozy propane gas fireplace, making it an ideal space for gatherings. The formal dining room adds a touch of elegance for special occasions. The primary bedroom suite on the first floor offers a sanctuary with its spacious layout and accessibility. The second floor is thoughtfully designed, offering two additional bedrooms, one with its own full bathroom, providing comfort and privacy for family and guests. An additional full bathroom in the hall and a room perfectly sized for an office complete this level, catering to both convenience and productivity needs. This home is not just a residence but a retreat that promises a lifestyle of tranquility and convenience, surrounded by the beauty of nature and the proximity to local amenities and attractions. Experience the perfect blend of country charm and modern living in Louisa County's finest.
Last Agent to Sell the Property
Boone Residential LLC License #0225199873 Listed on: 03/11/2024
Home Details
Home Type
- Single Family
Est. Annual Taxes
- $2,625
Year Built
- Built in 2022
Lot Details
- 3.5 Acre Lot
- Flag Lot
- Wooded Lot
- Zoning described as A2
Parking
- 2 Car Direct Access Garage
- Garage Door Opener
- Driveway
- Unpaved Parking
- Off-Street Parking
Home Design
- Craftsman Architecture
- Frame Construction
- Vinyl Siding
Interior Spaces
- 2,744 Sq Ft Home
- 2-Story Property
- Ceiling Fan
- Recessed Lighting
- Ventless Fireplace
- Gas Fireplace
- Separate Formal Living Room
- Dining Area
- Fire and Smoke Detector
- Dryer
Kitchen
- Breakfast Area or Nook
- Eat-In Kitchen
- Oven
- Electric Cooktop
- Stove
- Range Hood
- Microwave
- Dishwasher
- Kitchen Island
- Granite Countertops
Bedrooms and Bathrooms
- 3 Bedrooms
- Primary Bedroom on Main
- Walk-In Closet
Schools
- Moss Nuckols Elementary School
- Louisa Middle School
- Louisa High School
Utilities
- Cooling Available
- Zoned Heating
- Heat Pump System
- Well
- Tankless Water Heater
- Propane Water Heater
- Water Softener
- Engineered Septic
Listing and Financial Details
- Tax Lot 8
- Assessor Parcel Number 80-9-8
Ownership History
Purchase Details
Home Financials for this Owner
Home Financials are based on the most recent Mortgage that was taken out on this home.Purchase Details
Home Financials for this Owner
Home Financials are based on the most recent Mortgage that was taken out on this home.Similar Homes in Louisa, VA
Home Values in the Area
Average Home Value in this Area
Purchase History
| Date | Type | Sale Price | Title Company |
|---|---|---|---|
| Bargain Sale Deed | $540,000 | Chicago Title | |
| Bargain Sale Deed | $470,000 | First American Title |
Mortgage History
| Date | Status | Loan Amount | Loan Type |
|---|---|---|---|
| Previous Owner | $120,000 | New Conventional |
Property History
| Date | Event | Price | Change | Sq Ft Price |
|---|---|---|---|---|
| 06/03/2024 06/03/24 | Sold | $540,000 | -0.9% | $197 / Sq Ft |
| 05/04/2024 05/04/24 | Pending | -- | -- | -- |
| 03/28/2024 03/28/24 | For Sale | $545,000 | +21.7% | $199 / Sq Ft |
| 11/03/2023 11/03/23 | Sold | $447,662 | -8.6% | $163 / Sq Ft |
| 10/16/2023 10/16/23 | Pending | -- | -- | -- |
| 04/27/2022 04/27/22 | For Sale | $490,000 | -- | $179 / Sq Ft |
Tax History Compared to Growth
Tax History
| Year | Tax Paid | Tax Assessment Tax Assessment Total Assessment is a certain percentage of the fair market value that is determined by local assessors to be the total taxable value of land and additions on the property. | Land | Improvement |
|---|---|---|---|---|
| 2024 | $3,720 | $516,700 | $50,300 | $466,400 |
| 2023 | $2,625 | $310,300 | $46,100 | $264,200 |
| 2022 | $518 | $72,000 | $43,300 | $28,700 |
| 2021 | $275 | $40,500 | $40,500 | $0 |
| 2020 | $292 | $40,500 | $40,500 | $0 |
| 2019 | $292 | $40,500 | $40,500 | $0 |
| 2018 | $292 | $40,500 | $40,500 | $0 |
| 2017 | $282 | $39,100 | $39,100 | $0 |
| 2016 | $282 | $39,100 | $39,100 | $0 |
| 2015 | $282 | $39,100 | $39,100 | $0 |
| 2013 | -- | $40,500 | $40,500 | $0 |
Agents Affiliated with this Home
-
Mike Boone

Seller's Agent in 2024
Mike Boone
Boone Residential LLC
(804) 361-9539
213 Total Sales
-
Allen Price

Buyer's Agent in 2024
Allen Price
Keeton & Co Real Estate
(804) 837-1307
80 Total Sales
-
Harvey Griffith
H
Seller's Agent in 2023
Harvey Griffith
Hands on Realty
(804) 598-3389
6 Total Sales
Map
Source: Central Virginia Regional MLS
MLS Number: 2405987
APN: 80-9-8
- 0 Walton Rd Unit 2513760
- 188 Byrd Point Ln
- 115 Bacon Bit Ln
- 45 Bacon Bit Ln
- 6760 Courthouse Rd
- lot 124 Byrd Mill Rd
- lot 124 Byrd Mill Rd Unit 124
- 0 Tisdale Rd Unit 2430338
- 2671 Waldrop Church Rd
- 2888 Waldrop Church Rd
- 115 Thomasson Rd
- 1033 Harris Creek Rd
- Lot 6 Lake Ruth Ann Rd
- Lot 3 Lake Ruth Ann Rd
- 0 Martin Village Rd Unit 16B MV 663554
- 0 Martin Village Rd Unit 16C MV 663342
- 4245 Roundabout Rd
- 00 Yanceyville Rd
- 1604 E Jack Jouett Rd Unit EJJ
- 464 Carter Ln
