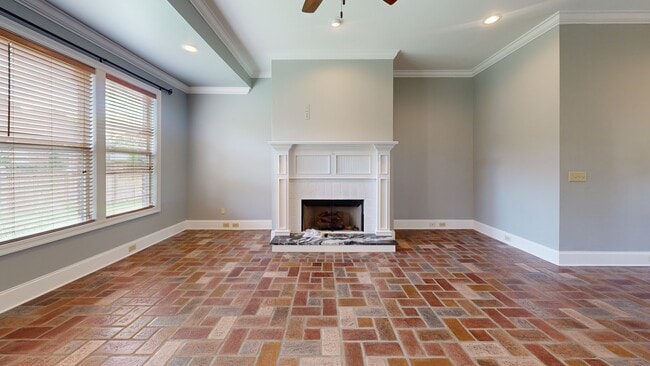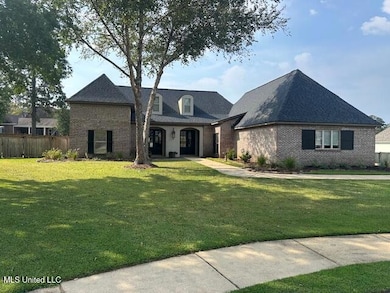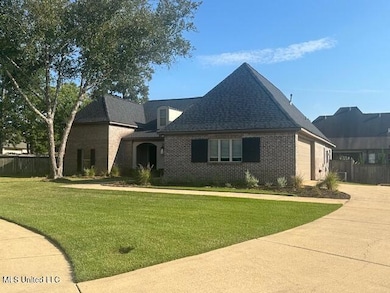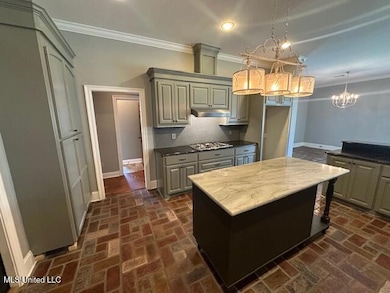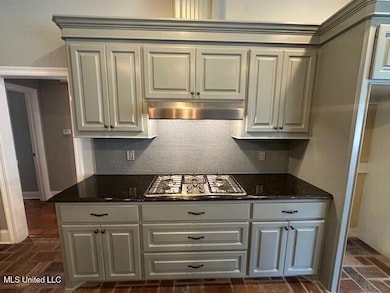
148 W Legacy Dr Brandon, MS 39042
Estimated payment $2,507/month
Highlights
- Very Popular Property
- Open Floorplan
- Acadian Style Architecture
- Rouse Elementary School Rated A-
- Wood Flooring
- High Ceiling
About This Home
''Recently bought, then informed about relocating soon'' Professionally cleaned and move in ready!! Beautiful Country French Acadian Home in Legacy Subdivision situated in the heart of Brandon, this beautiful 4 bedroom, 3 bathroom home offers a seamless open floor plan featuring elegant brick pavers in foyer, great room, dining area, kitchen, laundry, and hallway. All bedrooms are adorned with beautiful hickory wood floors, while the bathrooms are ceramic tile flooring. In the heart of the home is the beautiful kitchen equipped with stainless steel appliances, including a 5-burner gas cooktop, double wall ovens, a separate tile shower with a seat, and double vanities, while the other two baths feature steel tubs with tile surrounds. Outside, enjoy a charming covered back patio with tile flooring and a fully fenced backyard, beautifully landscaped. This home also includes and oversized two-car garage. This house is a must see!
Home Details
Home Type
- Single Family
Est. Annual Taxes
- $3,331
Year Built
- Built in 2006
Lot Details
- 0.42 Acre Lot
- Cul-De-Sac
- Wood Fence
- Back Yard Fenced
Parking
- 2 Car Attached Garage
Home Design
- Acadian Style Architecture
- Brick Exterior Construction
- Slab Foundation
- Architectural Shingle Roof
Interior Spaces
- 2,557 Sq Ft Home
- 1-Story Property
- Open Floorplan
- Crown Molding
- High Ceiling
- Ceiling Fan
- Gas Fireplace
- Insulated Windows
- Entrance Foyer
- Living Room with Fireplace
- Combination Kitchen and Living
Kitchen
- Breakfast Bar
- Double Oven
- Cooktop with Range Hood
- Microwave
- Dishwasher
- Kitchen Island
- Granite Countertops
- Disposal
Flooring
- Wood
- Brick
- Pavers
- Tile
Bedrooms and Bathrooms
- 4 Bedrooms
- Split Bedroom Floorplan
- Walk-In Closet
- 3 Full Bathrooms
- Double Vanity
- Separate Shower
Laundry
- Laundry Room
- Washer and Electric Dryer Hookup
Outdoor Features
- Exterior Lighting
- Front Porch
Schools
- Stonebridge Elementary School
- Brandon Middle School
- Brandon High School
Utilities
- Cooling System Powered By Gas
- Central Heating and Cooling System
- Heating System Uses Natural Gas
- Natural Gas Connected
- High Speed Internet
Community Details
- Property has a Home Owners Association
- Association fees include ground maintenance
- Legacy Subdivision
- The community has rules related to covenants, conditions, and restrictions
Listing and Financial Details
- Assessor Parcel Number J08m-000005-00350
Matterport 3D Tour
Floorplan
Map
Home Values in the Area
Average Home Value in this Area
Tax History
| Year | Tax Paid | Tax Assessment Tax Assessment Total Assessment is a certain percentage of the fair market value that is determined by local assessors to be the total taxable value of land and additions on the property. | Land | Improvement |
|---|---|---|---|---|
| 2024 | $3,331 | $27,819 | $0 | $0 |
| 2023 | $3,313 | $27,680 | $0 | $0 |
| 2022 | $3,271 | $27,680 | $0 | $0 |
| 2021 | $3,271 | $27,680 | $0 | $0 |
| 2020 | $3,271 | $27,680 | $0 | $0 |
| 2019 | $2,949 | $24,656 | $0 | $0 |
| 2018 | $1,780 | $24,656 | $0 | $0 |
| 2017 | $2,900 | $24,656 | $0 | $0 |
| 2016 | $2,632 | $24,275 | $0 | $0 |
| 2015 | $2,632 | $24,275 | $0 | $0 |
| 2014 | $2,880 | $24,275 | $0 | $0 |
| 2013 | -- | $36,413 | $0 | $0 |
Property History
| Date | Event | Price | List to Sale | Price per Sq Ft | Prior Sale |
|---|---|---|---|---|---|
| 10/02/2025 10/02/25 | Price Changed | $424,900 | -1.0% | $166 / Sq Ft | |
| 09/16/2025 09/16/25 | For Sale | $429,000 | +2.3% | $168 / Sq Ft | |
| 09/12/2025 09/12/25 | Sold | -- | -- | -- | View Prior Sale |
| 07/26/2025 07/26/25 | Pending | -- | -- | -- | |
| 07/25/2025 07/25/25 | For Sale | $419,500 | +33.2% | $164 / Sq Ft | |
| 05/16/2013 05/16/13 | Sold | -- | -- | -- | View Prior Sale |
| 04/10/2013 04/10/13 | Pending | -- | -- | -- | |
| 09/25/2012 09/25/12 | For Sale | $315,000 | -- | $124 / Sq Ft |
Purchase History
| Date | Type | Sale Price | Title Company |
|---|---|---|---|
| Warranty Deed | -- | None Listed On Document | |
| Warranty Deed | -- | -- |
Mortgage History
| Date | Status | Loan Amount | Loan Type |
|---|---|---|---|
| Open | $373,500 | New Conventional | |
| Previous Owner | $275,793 | FHA |
About the Listing Agent
Jason's Other Listings
Source: MLS United
MLS Number: 4125837
APN: J08M-000005-00350
- 100 City Limits Rd
- 230 Eastwood Dr
- 0 Trickhambridge Rd
- 225 E Towne Dr
- 2008 Brookstone Place
- 122 Meadowcreek Dr
- 1106 Pointe Cove
- 1120 Pointe Cove
- 205 Park Ridge Dr
- 109 Trickham Bridge Rd
- 103 Bulldog Cir
- 134 Richmond Dr
- 1 E Government St
- 705 Brookwood Cir
- 0 Shiloh Rd Unit 4106044
- 513 Devereaux Dr
- 444 Edgewood Crossing
- 114 Winchester Ln
- 110 High St
- 0 North St Unit 4123237
- 312 Busick Well Rd
- 136 Shelby Mae Cir
- 1124 Ellington Ct
- 1500 Chapelridge Way
- 301 Toulon St
- 410 Lake Forest Rd
- 623 Chambord Dr
- 406 Montrose Place
- 629 Westhill Rd
- 1290 W Government St
- 525 Stonecreek Dr
- 3007 Willow Dr
- 505 Edgewater Branch Dr
- 411 Mississippi 468
- 22 Woodbridge Rd
- 23 Fox Glen Cir
- 25 Quail Ridge Dr
- 107 Woodgate Dr
- 126 Oak Hill Place
- 167 Lakebend Cir

