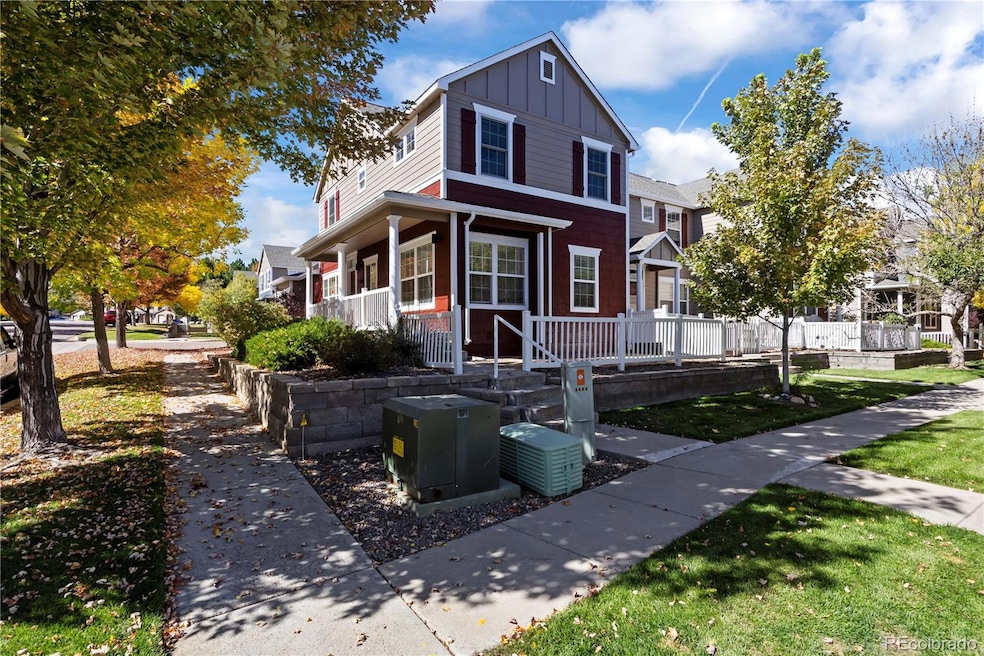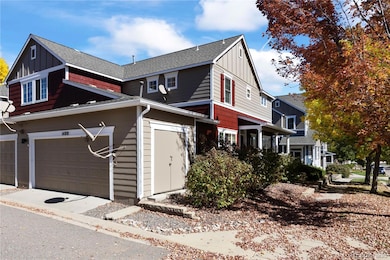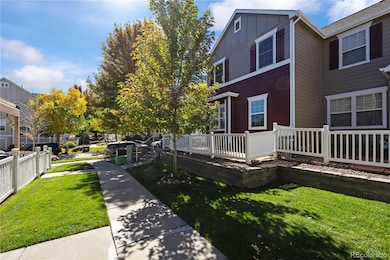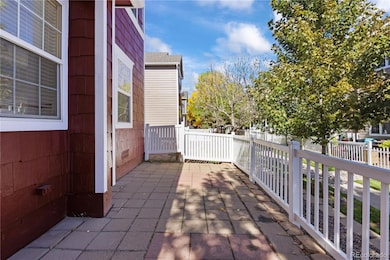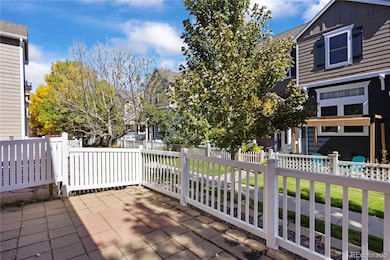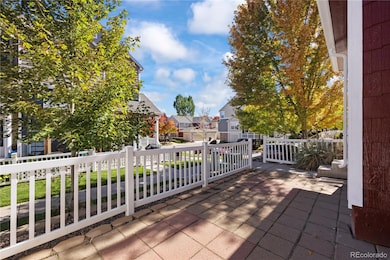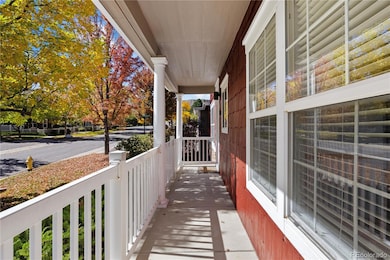1480 Thunder Butte Rd Castle Rock, CO 80109
Red Hawk NeighborhoodEstimated payment $2,810/month
Highlights
- Primary Bedroom Suite
- Wood Flooring
- 2 Car Attached Garage
- Castle Rock Middle School Rated A-
- End Unit
- Double Pane Windows
About This Home
Newly remodeled Townhome in Red Hawk. Great proximity to I-25, vibrant Downtown Castle Rock, Red Hawk golf course, and other amenities. Townhome hosts 3 bedrooms, 2 full baths, and an open floorplan with lots of natural light. Newly remodeled with new carpeting, stainless appliances, countertops, paint, and bathroom fixtures. Townhome hosts a spacious 2-car attached garage and patio for a barbeque. Wonderfully landscaped community allows for pleasant walks and socializing with neighbors. Downtown Castle Rock hosts countless restaurants, newly constructed library, Town hosted family activities, etc. This Townhome also is less than a mile from the Philip S. Miller Park, which features a concerts, multiple hiking and mountain biking trails, playgrounds, zip lining, indoor and outdoor sports fields and more.
Listing Agent
Hier & Company Brokerage, LLC Brokerage Email: nick.hier@hierandcompany.com,303-688-3105 License #40036379 Listed on: 10/10/2025
Townhouse Details
Home Type
- Townhome
Est. Annual Taxes
- $1,716
Year Built
- Built in 2002 | Remodeled
Lot Details
- End Unit
- 1 Common Wall
HOA Fees
- $427 Monthly HOA Fees
Parking
- 2 Car Attached Garage
Home Design
- Slab Foundation
- Vinyl Siding
Interior Spaces
- 1,380 Sq Ft Home
- 2-Story Property
- Double Pane Windows
- Family Room
- Dining Room
Kitchen
- Oven
- Range
- Microwave
- Freezer
- Dishwasher
- Disposal
Flooring
- Wood
- Carpet
- Vinyl
Bedrooms and Bathrooms
- Primary Bedroom Suite
- 2 Full Bathrooms
Laundry
- Laundry Room
- Dryer
- Washer
Outdoor Features
- Patio
Schools
- Clear Sky Elementary School
- Castle Rock Middle School
- Castle View High School
Utilities
- No Cooling
- Forced Air Heating System
- Natural Gas Connected
- High Speed Internet
- Phone Available
- Cable TV Available
Community Details
- Association fees include insurance, irrigation, ground maintenance, maintenance structure, recycling, sewer, snow removal, trash, water
- Townhomes At Red Hawk Association, Phone Number (303) 459-4919
- Red Hawk Subdivision
Listing and Financial Details
- Assessor Parcel Number R0432930
Map
Home Values in the Area
Average Home Value in this Area
Tax History
| Year | Tax Paid | Tax Assessment Tax Assessment Total Assessment is a certain percentage of the fair market value that is determined by local assessors to be the total taxable value of land and additions on the property. | Land | Improvement |
|---|---|---|---|---|
| 2024 | $1,716 | $28,460 | $5,090 | $23,370 |
| 2023 | $1,740 | $28,460 | $5,090 | $23,370 |
| 2022 | $1,374 | $20,620 | $1,390 | $19,230 |
| 2021 | $1,435 | $20,620 | $1,390 | $19,230 |
| 2020 | $1,406 | $20,640 | $1,430 | $19,210 |
| 2019 | $1,413 | $20,640 | $1,430 | $19,210 |
| 2018 | $1,257 | $17,900 | $1,440 | $16,460 |
| 2017 | $1,150 | $17,900 | $1,440 | $16,460 |
| 2016 | $987 | $14,960 | $1,590 | $13,370 |
| 2015 | $1,016 | $14,960 | $1,590 | $13,370 |
| 2014 | $846 | $11,440 | $1,590 | $9,850 |
Property History
| Date | Event | Price | List to Sale | Price per Sq Ft |
|---|---|---|---|---|
| 10/10/2025 10/10/25 | For Sale | $425,000 | -- | $308 / Sq Ft |
Purchase History
| Date | Type | Sale Price | Title Company |
|---|---|---|---|
| Warranty Deed | $171,918 | -- | |
| Warranty Deed | -- | -- |
Mortgage History
| Date | Status | Loan Amount | Loan Type |
|---|---|---|---|
| Previous Owner | $120,000 | Unknown |
Source: REcolorado®
MLS Number: 1582924
APN: 2505-034-07-075
- 1492 Bergen Rock St
- 1539 Dawson Butte Way
- 1478 Bergen Rock St
- 1465 Red Cliff Way
- 1510 Chimney Peak Dr
- 1272 Ballata Ct
- 1684 Marsh Hawk Cir
- 2204 Jute Ln
- 1820 Sapling Ct
- 2347 Switch Grass Way
- The Lindsey Plan at Hillside at Castle Rock - Paired Homes
- The Sunlight Plan at Hillside at Castle Rock - Paired Homes
- The Elbert Plan at Hillside at Castle Rock - Manor Homes
- The Blanca Plan at Hillside at Castle Rock - Paired Villas
- The Crestone Plan at Hillside at Castle Rock - Manor Homes
- The Ellingwood Plan at Hillside at Castle Rock - Paired Villas
- 12 Darren St
- 10 Jason St
- 1556 Bent Wedge Point
- 2021 Grayside Cir
- 1193 Auburn Dr
- 1040 Highland Vista Ave
- 610 Jerry St
- 305 Jerry St
- 115 Wilcox St
- 697 Canyon Dr Unit Canyon Drive Condos
- 20 Wilcox St Unit 518
- 483 Scott Blvd
- 602 South St Unit C
- 3432 Goodyear St
- 3467 Caprock Way
- 2448 Bellavista St
- 479 Black Feather Loop Unit ID1045092P
- 2415 Java Dr
- 410 Black Feather Loop
- 3550 Fennel St
- 2291 Mercantile St
- 2808 Summer Day Ave
- 2355 Mercantile St
- 2630 Coach House Loop
