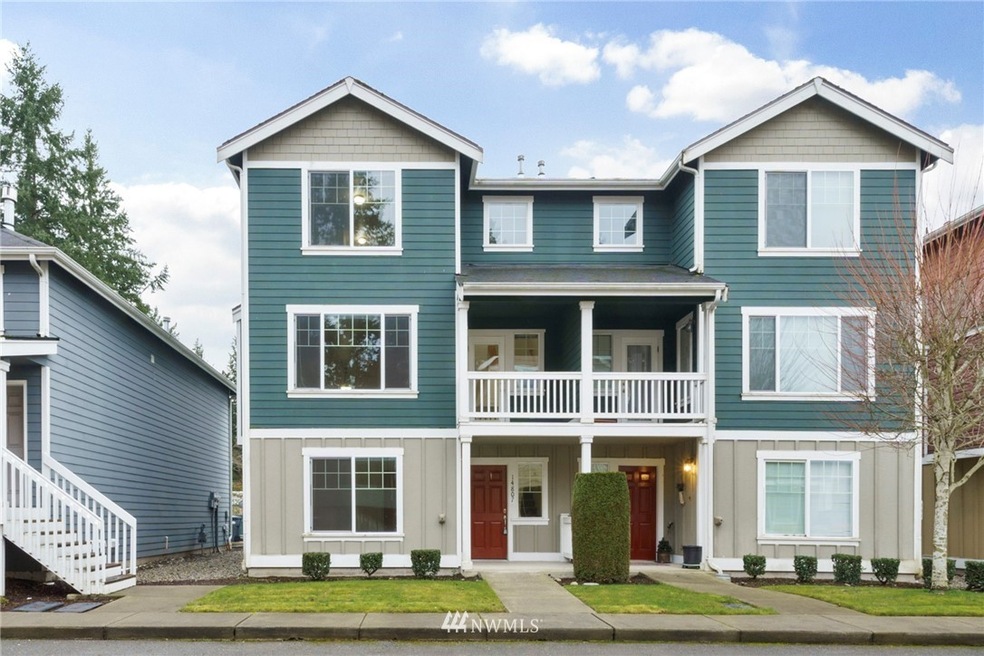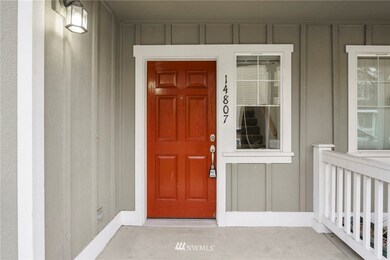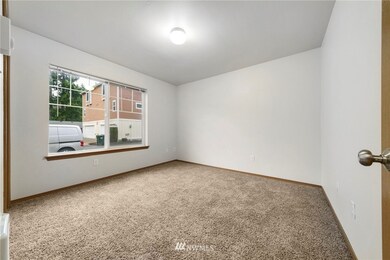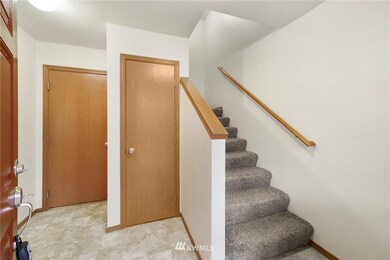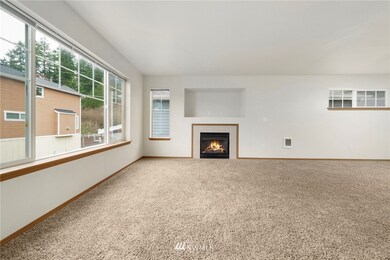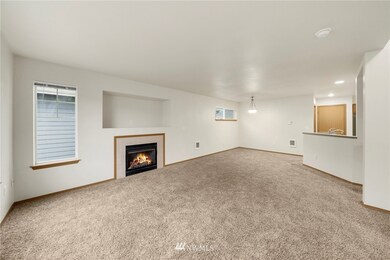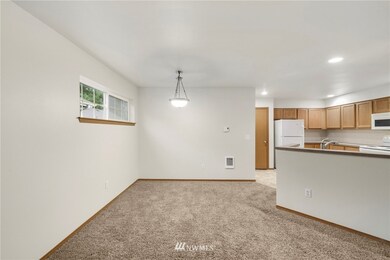
$365,000
- 2 Beds
- 2.5 Baths
- 1,410 Sq Ft
- 5319 147th Street Ct E
- Unit 5
- Tacoma, WA
Gorgeous Townhouse in Emma Estates! This 2 bed, 2.5 bath home offers a smart floor plan with open-concept living and 9-ft ceilings. The spacious kitchen features a large island that flows seamlessly into the bright living area. Enjoy indoor-outdoor living with a private balcony off the dining space. Upstairs, the primary suite boasts an ensuite bath and walk-in closet. An additional bedroom,
Kari Montgomery Keller Williams Realty
