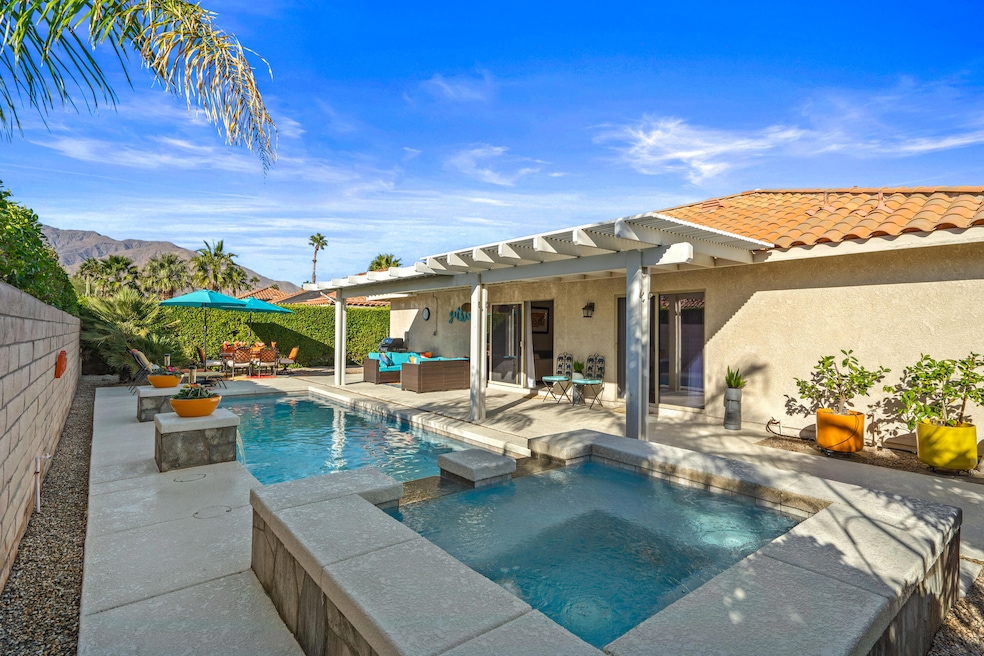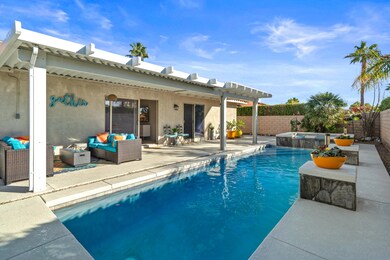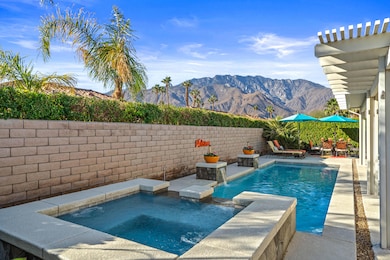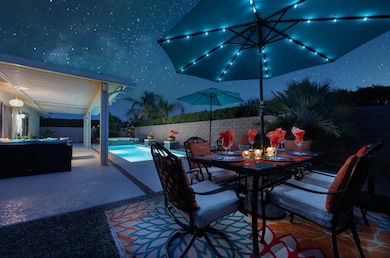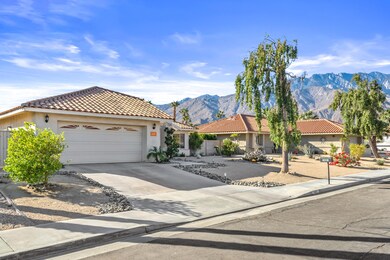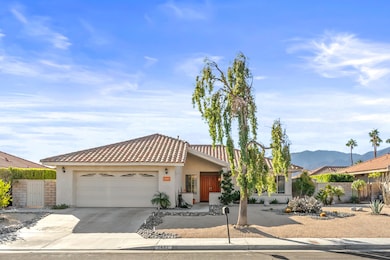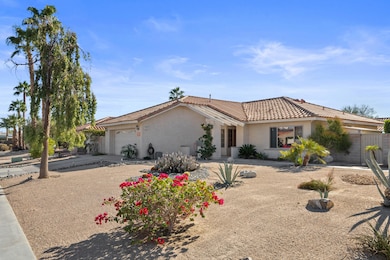1481 E Padua Way Palm Springs, CA 92262
Vista Norte NeighborhoodEstimated payment $3,954/month
Highlights
- Heated In Ground Pool
- Mountain View
- Mediterranean Architecture
- Palm Springs High School Rated A-
- Cathedral Ceiling
- Furnished
About This Home
Turnkey Desert Sanctuary: Fee Simple, Pool Home with Mountain ViewsThe Highlights:Fee Simple Land: You own the land--no land lease fees.Investment Potential: Short-Term Rentals are allowed.Move-In Ready: Offered Turnkey Furnished.The Property: Discover the quintessential Palm Springs lifestyle in this impeccably maintained, single-level retreat nestled on a quiet cul-de-sac. Meticulously cared for by the current owners since 2011, this home blends tranquility with modern functionality.Interior Features: The thoughtfully designed split floor plan ensures maximum privacy, separating the primary suite from the guest quarters. The heart of the home is the upgraded kitchen, featuring a spacious pantry and seamless flow for entertaining. The primary retreat offers a private en-suite bath, creating a luxurious end-of-day escape. Practical conveniences include an indoor laundry room, ample storage, and a spacious 2-car garage.Outdoor Oasis: Step outside to your private paradise. The backyard frames spectacular South and West-facing mountain vistas--the ultimate backdrop for desert living. Whether you are hosting al fresco dinners on the Aluma-wood patio or unwinding in the sparkling saltwater pool and spa, this outdoor space is designed for resort-style relaxation.
Home Details
Home Type
- Single Family
Est. Annual Taxes
- $3,709
Year Built
- Built in 1989
Lot Details
- 7,405 Sq Ft Lot
- Block Wall Fence
- Drip System Landscaping
- Sprinklers on Timer
Home Design
- Mediterranean Architecture
- Entry on the 1st floor
- Slab Foundation
- "S" Clay Tile Roof
- Stucco Exterior
Interior Spaces
- 1,560 Sq Ft Home
- 1-Story Property
- Furnished
- Cathedral Ceiling
- Ceiling Fan
- Awning
- Double Door Entry
- Great Room
- Dining Area
- Ceramic Tile Flooring
- Mountain Views
Kitchen
- Walk-In Pantry
- Electric Oven
- Gas Range
- Range Hood
- Recirculated Exhaust Fan
- Dishwasher
- Kitchen Island
- Quartz Countertops
- Disposal
Bedrooms and Bathrooms
- 3 Bedrooms
- 2 Full Bathrooms
Laundry
- Laundry Room
- Dryer
- Washer
Parking
- 2 Car Attached Garage
- Driveway
- On-Street Parking
Pool
- Heated In Ground Pool
- Heated Spa
- In Ground Spa
- Gunite Pool
- Outdoor Pool
- Saltwater Pool
- Gunite Spa
- Waterfall Pool Feature
- Fence Around Pool
Schools
- Vista Del Monte Elementary School
- Raymond Cree Middle School
- Palm Springs High School
Utilities
- Forced Air Heating and Cooling System
- Heating System Uses Natural Gas
- Property is located within a water district
- Gas Water Heater
- Cable TV Available
Additional Features
- Concrete Porch or Patio
- Ground Level
Community Details
- Quail Point Subdivision
Listing and Financial Details
- Assessor Parcel Number 501572035
Map
Home Values in the Area
Average Home Value in this Area
Tax History
| Year | Tax Paid | Tax Assessment Tax Assessment Total Assessment is a certain percentage of the fair market value that is determined by local assessors to be the total taxable value of land and additions on the property. | Land | Improvement |
|---|---|---|---|---|
| 2025 | $3,709 | $288,748 | $62,446 | $226,302 |
| 2023 | $3,709 | $277,537 | $60,022 | $217,515 |
| 2022 | $3,780 | $272,096 | $58,846 | $213,250 |
| 2021 | $3,707 | $266,762 | $57,693 | $209,069 |
| 2020 | $3,548 | $264,028 | $57,102 | $206,926 |
| 2019 | $3,489 | $258,852 | $55,983 | $202,869 |
| 2018 | $3,426 | $253,778 | $54,887 | $198,891 |
| 2017 | $3,554 | $248,803 | $53,811 | $194,992 |
| 2016 | $3,282 | $243,925 | $52,756 | $191,169 |
| 2015 | $3,143 | $240,263 | $51,964 | $188,299 |
| 2014 | $3,096 | $235,559 | $50,948 | $184,611 |
Property History
| Date | Event | Price | List to Sale | Price per Sq Ft |
|---|---|---|---|---|
| 11/25/2025 11/25/25 | For Sale | $695,000 | -- | $446 / Sq Ft |
Purchase History
| Date | Type | Sale Price | Title Company |
|---|---|---|---|
| Grant Deed | $195,000 | Fidelity Natl Title Co Sb | |
| Quit Claim Deed | -- | None Available | |
| Quit Claim Deed | -- | None Available | |
| Interfamily Deed Transfer | -- | None Available | |
| Interfamily Deed Transfer | -- | Chicago Title Co | |
| Grant Deed | $135,000 | Chicago Title Co | |
| Interfamily Deed Transfer | -- | Chicago Title Co | |
| Grant Deed | $142,500 | Chicago Title Co | |
| Interfamily Deed Transfer | -- | -- |
Source: Greater Palm Springs Multiple Listing Service
MLS Number: 219139264
APN: 501-572-035
- 1494 E Gem Cir
- 1425 E Luna Way
- 1370 E Gem Cir
- 1351 E Gem Cir
- 1351 E Luna Way
- 1489 E Francis Dr
- 1441 Amelia Way
- 2684 Isabella Way
- 2340 N Paseo de Anza
- 2480 N Aurora Dr
- 1702 Sienna Ct
- 1420 Lorena Way
- 1450 Lorena Way
- 2250 N Hermosa Dr
- 2312 Shannon Way
- 2190 N Paseo de Anza
- 1436 Sunflower Cir S
- 1820 E Racquet Club Rd
- 1533 Lorena Way
- 2355 Nicola Rd W
- 1574 Amelia Way
- 1341 E Padua Way
- 1250 E Delgado Rd
- 1980 E Rochelle Rd
- 2120 Nicola Rd W
- 1808 E Francis Dr
- 1181 Sunflower Ln
- 1421 Sunflower Cir N
- 2950 N Bahada Rd
- 1123 E El Cid
- 3010 N Chuperosa Rd
- 2004 Nicola Rd E
- 688 E Spencer Dr
- 2305 E Bellamy Rd
- 3293 N Mica Dr
- 1083 E Circulo San Sorrento Rd
- 2660 N Farrell Dr
- 1950 N Magnolia Rd
- 2200 Acacia Rd E
- 2326 E Finley Rd
