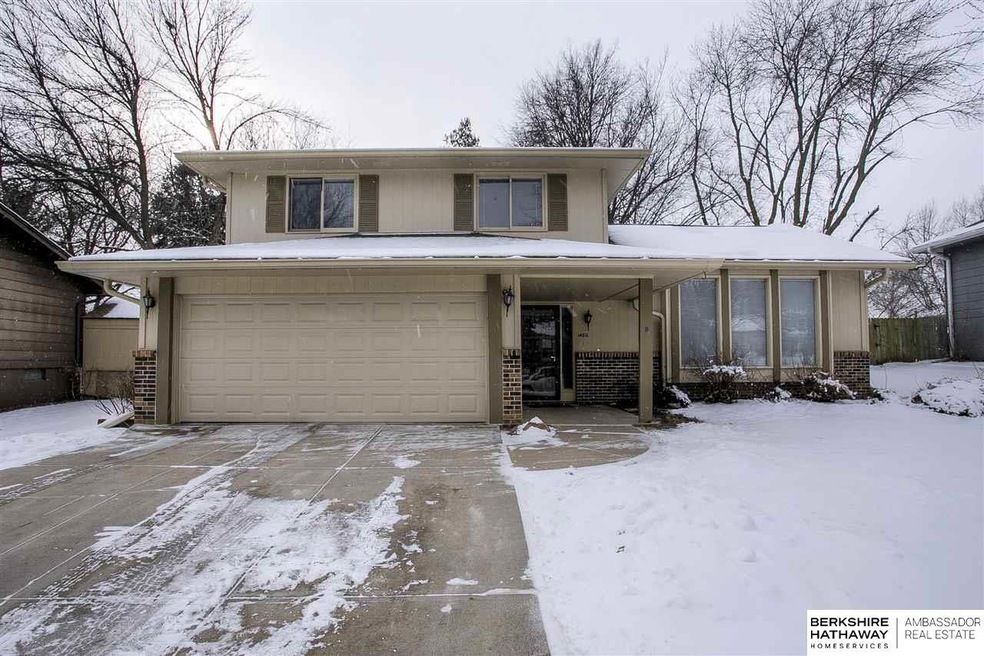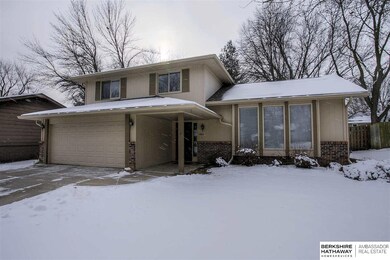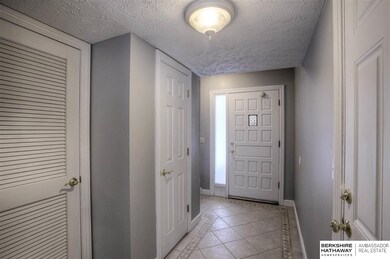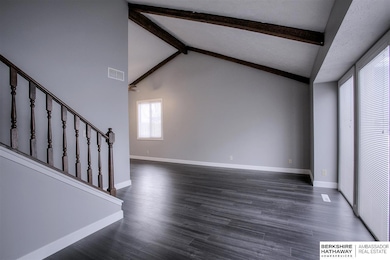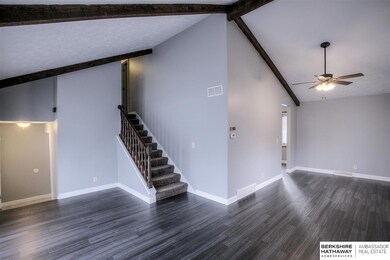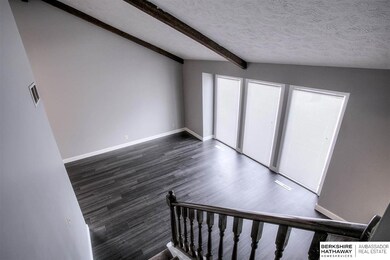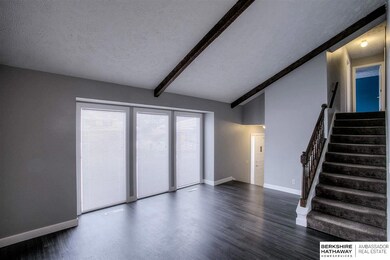
14811 Drexel St Omaha, NE 68137
Stony Brook NeighborhoodEstimated Value: $303,000 - $326,000
Highlights
- No HOA
- Patio
- Ceiling height of 9 feet or more
- 2 Car Attached Garage
- Ceramic Tile Flooring
- Forced Air Heating and Cooling System
About This Home
As of February 2019Stony Brook Charmer in Millard Schools! Large Tri Level floor plan with over 2000 sq ft and many updates. New flooring, Gray Paint/White Trim, New Appliances. White kitchen cabinets, cathedral ceilings, and (3) living areas to accommodate everyone's needs! Large bedrooms, 3/4 Master bath. Roof 2015, HVAC 2007. Large flat yard, large pavered-patio, & Full 6 foot privacy fence. Quiet street with great curb-appeal in all directions. Great location off of 144th & Harrison. Don't wait for the snow to clear...act now and avoid the Spring Rush!
Last Agent to Sell the Property
BHHS Ambassador Real Estate License #20110224 Listed on: 01/21/2019

Last Buyer's Agent
Brigitte Martinez
BHHS Ambassador Real Estate License #20170595
Home Details
Home Type
- Single Family
Est. Annual Taxes
- $3,633
Year Built
- Built in 1975
Lot Details
- Lot Dimensions are 120 x 73
- Property is Fully Fenced
- Wood Fence
- Sprinkler System
Parking
- 2 Car Attached Garage
Home Design
- Block Foundation
- Composition Roof
- Hardboard
Interior Spaces
- 3-Story Property
- Ceiling height of 9 feet or more
- Gas Log Fireplace
- Basement
Kitchen
- Oven
- Microwave
- Dishwasher
- Disposal
Flooring
- Wall to Wall Carpet
- Laminate
- Ceramic Tile
- Vinyl
Bedrooms and Bathrooms
- 3 Bedrooms
Outdoor Features
- Patio
Schools
- Neihardt Elementary School
- Harry Andersen Middle School
- Millard South High School
Utilities
- Forced Air Heating and Cooling System
- Heating System Uses Gas
Community Details
- No Home Owners Association
- Stony Brook Subdivision
Listing and Financial Details
- Assessor Parcel Number 2247051698
Ownership History
Purchase Details
Home Financials for this Owner
Home Financials are based on the most recent Mortgage that was taken out on this home.Purchase Details
Home Financials for this Owner
Home Financials are based on the most recent Mortgage that was taken out on this home.Purchase Details
Home Financials for this Owner
Home Financials are based on the most recent Mortgage that was taken out on this home.Similar Homes in the area
Home Values in the Area
Average Home Value in this Area
Purchase History
| Date | Buyer | Sale Price | Title Company |
|---|---|---|---|
| Mason Rhea A | $200,000 | Ambassdor Title Services | |
| Fields Philip | $159,000 | Ats | |
| Olson Derek Christopher | -- | -- |
Mortgage History
| Date | Status | Borrower | Loan Amount |
|---|---|---|---|
| Open | Mason Rhea A | $132,000 | |
| Closed | Mason Rhea A | $130,000 | |
| Previous Owner | Fields Philip | $162,418 | |
| Previous Owner | Spaccarotella Pamela L | $1,320,000 | |
| Previous Owner | Spaccarotella Pamela L | $119,165 | |
| Previous Owner | Spaccarotella Pamela L | $27,798 | |
| Previous Owner | Olson Derek Christopher | $81,500 |
Property History
| Date | Event | Price | Change | Sq Ft Price |
|---|---|---|---|---|
| 02/21/2019 02/21/19 | Sold | $200,000 | +0.1% | $92 / Sq Ft |
| 01/25/2019 01/25/19 | Pending | -- | -- | -- |
| 01/21/2019 01/21/19 | For Sale | $199,900 | +25.7% | $92 / Sq Ft |
| 03/25/2016 03/25/16 | Sold | $159,000 | -3.6% | $78 / Sq Ft |
| 03/15/2016 03/15/16 | Pending | -- | -- | -- |
| 01/13/2016 01/13/16 | For Sale | $165,000 | -- | $81 / Sq Ft |
Tax History Compared to Growth
Tax History
| Year | Tax Paid | Tax Assessment Tax Assessment Total Assessment is a certain percentage of the fair market value that is determined by local assessors to be the total taxable value of land and additions on the property. | Land | Improvement |
|---|---|---|---|---|
| 2023 | $5,087 | $255,500 | $27,900 | $227,600 |
| 2022 | $4,876 | $230,700 | $27,900 | $202,800 |
| 2021 | $4,851 | $230,700 | $27,900 | $202,800 |
| 2020 | $4,569 | $215,500 | $27,900 | $187,600 |
| 2019 | $3,583 | $168,500 | $27,900 | $140,600 |
| 2018 | $3,633 | $168,500 | $27,900 | $140,600 |
| 2017 | $3,182 | $151,600 | $27,900 | $123,700 |
| 2016 | $3,182 | $149,800 | $22,500 | $127,300 |
| 2015 | $3,036 | $140,000 | $21,000 | $119,000 |
| 2014 | $3,036 | $140,000 | $21,000 | $119,000 |
Agents Affiliated with this Home
-
Rusty Johnson

Seller's Agent in 2019
Rusty Johnson
BHHS Ambassador Real Estate
(402) 738-0131
297 Total Sales
-

Buyer's Agent in 2019
Brigitte Martinez
BHHS Ambassador Real Estate
-
Kristi Creger
K
Seller's Agent in 2016
Kristi Creger
NP Dodge Real Estate Sales, Inc.
(402) 689-4159
19 Total Sales
Map
Source: Great Plains Regional MLS
MLS Number: 21901115
APN: 4705-1698-22
- 14729 Monroe St
- 14504 Josephine St
- 6909 S 152nd St
- 6710 S 142nd St
- 7511 S 147th St
- 14114 Borman Cir
- 15219 Z St
- 6505 S 154th St
- 7224 S 141st St
- 14034 Washington St
- 6361 S 140th Ave
- 7327 S 140th Ave
- 15311 Blackwell Dr
- 15546 Borman St
- 14006 Lillian Cir
- 13952 Frederick Cir
- 13814 Polk Cir
- 6306 S 156th Ave
- 6387 S 139th Cir
- 6318 S 139th St
- 14811 Drexel St
- 14817 Drexel St
- 14805 Drexel St
- 14868 Polk St
- 14862 Polk St
- 14823 Drexel St
- 14874 Polk St
- 14747 Drexel St
- 14812 Drexel St
- 14806 Drexel St
- 14856 Polk St
- 14880 Polk St
- 14818 Drexel St
- 14746 Drexel St
- 14741 Drexel St
- 14886 Polk St
- 14824 Polk St
- 14824 Drexel St
- 14740 Drexel St
- 14835 Drexel St
