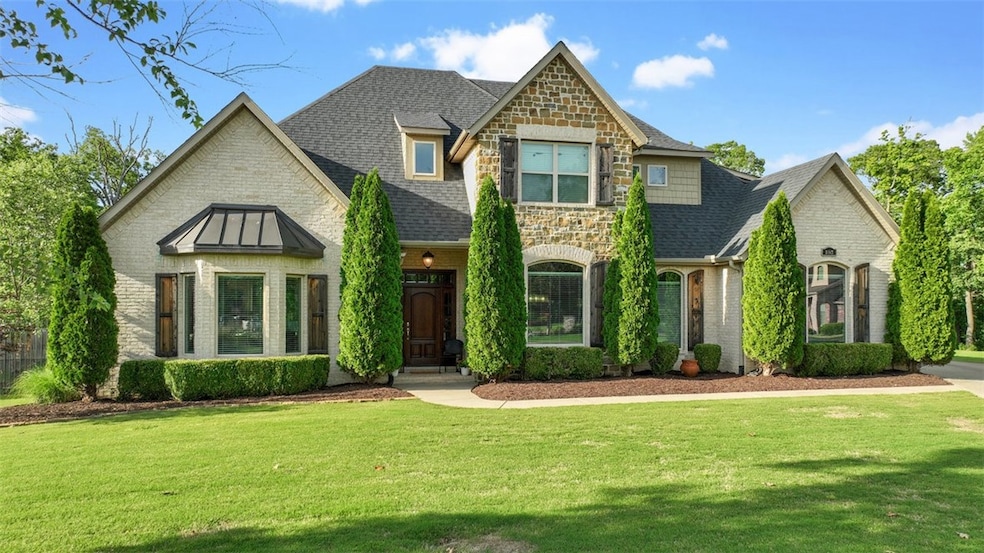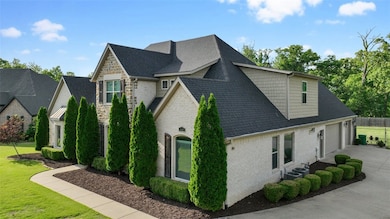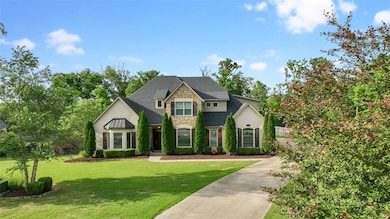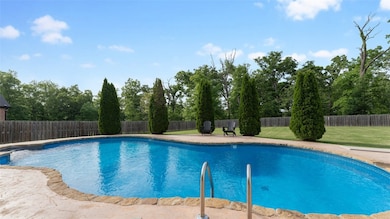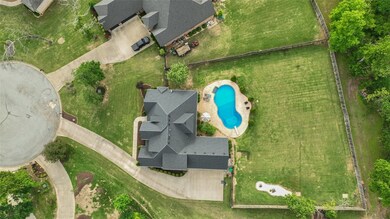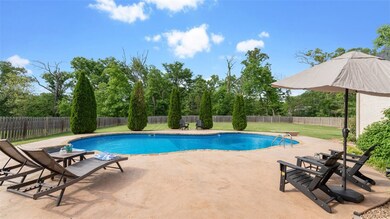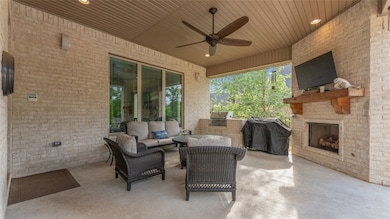
1483 Le Chesnay Dr Centerton, AR 72719
Estimated payment $7,162/month
Highlights
- Heated In Ground Pool
- 1.52 Acre Lot
- Cathedral Ceiling
- Elm Tree Elementary School Rated A
- Living Room with Fireplace
- Wood Flooring
About This Home
Welcome to luxury living in this stunning home nestled in the highly desirable Versailles subdivision! This modern residence boasts spacious living with an expansive, flat lot perfect for entertaining family and friends. Step inside to find 2 dining areas, large kitchen and living areas, a dedicated office, primary suite with spa-like bathroom, and 3 car garage, all downstairs. Upstairs, you'll find three bedrooms each with a full bathroom and the large entertainment room with a bar.Enjoy relaxing evenings on your covered patio overlooking a beautifully landscaped backyard with private, heated in-ground pool. Outside of the fence, the property continues on to include a cozy fire pit with surrounding seating and tall trees for shade. The Versailles community features quiet streets and a friendly neighborhood atmosphere, making it ideal for families and professionals alike. You’ll love the convenience of being just minutes from Bentonville West High School, Bike Trails and Bentonville’s vibrant downtown scene.
Last Listed By
Epique Realty Brokerage Phone: 479-320-7058 License #SA00089118 Listed on: 05/20/2025

Home Details
Home Type
- Single Family
Est. Annual Taxes
- $7,334
Year Built
- Built in 2015
Lot Details
- 1.52 Acre Lot
- Cul-De-Sac
- Privacy Fence
- Wood Fence
- Back Yard Fenced
- Landscaped
- Level Lot
HOA Fees
- $50 Monthly HOA Fees
Parking
- 3 Car Attached Garage
Home Design
- Slab Foundation
- Shingle Roof
- Fiberglass Roof
Interior Spaces
- 3,729 Sq Ft Home
- 2-Story Property
- Cathedral Ceiling
- Ceiling Fan
- Gas Log Fireplace
- Blinds
- Living Room with Fireplace
- 2 Fireplaces
Kitchen
- Double Oven
- Gas Range
- Dishwasher
- Granite Countertops
- Disposal
Flooring
- Wood
- Carpet
- Ceramic Tile
Bedrooms and Bathrooms
- 4 Bedrooms
Pool
- Heated In Ground Pool
- Outdoor Pool
Outdoor Features
- Covered patio or porch
- Outdoor Fireplace
Utilities
- Central Heating and Cooling System
- Gas Water Heater
- Septic Tank
Community Details
- Association fees include management
- Versailles Property Owners Assoc. Association
- Versailles Subdivision
Listing and Financial Details
- Tax Lot 73
Map
Home Values in the Area
Average Home Value in this Area
Tax History
| Year | Tax Paid | Tax Assessment Tax Assessment Total Assessment is a certain percentage of the fair market value that is determined by local assessors to be the total taxable value of land and additions on the property. | Land | Improvement |
|---|---|---|---|---|
| 2024 | $7,914 | $190,419 | $28,000 | $162,419 |
| 2023 | $7,537 | $133,840 | $21,200 | $112,640 |
| 2022 | $7,009 | $133,840 | $21,200 | $112,640 |
| 2021 | $6,616 | $133,840 | $21,200 | $112,640 |
| 2020 | $6,381 | $106,220 | $14,000 | $92,220 |
| 2019 | $6,381 | $106,220 | $14,000 | $92,220 |
| 2018 | $6,406 | $106,220 | $14,000 | $92,220 |
| 2017 | $6,406 | $106,220 | $14,000 | $92,220 |
| 2016 | $6,522 | $106,220 | $14,000 | $92,220 |
| 2015 | $568 | $9,200 | $9,200 | $0 |
| 2014 | -- | $0 | $0 | $0 |
Property History
| Date | Event | Price | Change | Sq Ft Price |
|---|---|---|---|---|
| 05/20/2025 05/20/25 | For Sale | $1,225,000 | +108.7% | $329 / Sq Ft |
| 07/13/2018 07/13/18 | Sold | $587,000 | -6.8% | $157 / Sq Ft |
| 06/13/2018 06/13/18 | Pending | -- | -- | -- |
| 03/28/2018 03/28/18 | For Sale | $629,900 | +12.9% | $169 / Sq Ft |
| 06/11/2015 06/11/15 | Sold | $558,000 | +7.7% | $151 / Sq Ft |
| 05/12/2015 05/12/15 | Pending | -- | -- | -- |
| 01/23/2015 01/23/15 | For Sale | $518,000 | +734.1% | $140 / Sq Ft |
| 03/07/2014 03/07/14 | Sold | $62,100 | -10.0% | $17 / Sq Ft |
| 02/17/2014 02/17/14 | For Sale | $69,000 | -- | $19 / Sq Ft |
Purchase History
| Date | Type | Sale Price | Title Company |
|---|---|---|---|
| Warranty Deed | $587,000 | Pci Advance Title Llc | |
| Warranty Deed | $558,000 | Realty Title & Closing Svcs | |
| Warranty Deed | $62,100 | Mercury Title Llc | |
| Warranty Deed | $292,000 | -- | |
| Warranty Deed | $2,804,000 | -- |
Mortgage History
| Date | Status | Loan Amount | Loan Type |
|---|---|---|---|
| Open | $100,000 | Credit Line Revolving | |
| Open | $480,124 | VA | |
| Closed | $485,540 | New Conventional | |
| Closed | $488,000 | VA | |
| Previous Owner | $417,000 | New Conventional | |
| Previous Owner | $380,409 | Construction |
Similar Homes in Centerton, AR
Source: Northwest Arkansas Board of REALTORS®
MLS Number: 1308624
APN: 06-04161-000
- 1450 Le Chesnay Dr
- 11277 Talamore Blvd
- Lot 4- 2.02 acres NW Deer Run Ave
- Lot 3 - 2.74 acres NW Deer Run Ave
- Lot 1 - 2.11 acres NW Deer Run Ave
- 1303 NW Hermanus St
- 3103 NW 3rd St
- 1317 Royal Ave
- 100 SW Highland Rd
- 1604 NW Angel Falls Rd
- 203 SW Highland Rd
- 10098 Hoot Owl Rd
- 204 SW Highland Rd
- 11210 Talamore Blvd
- 301 SW Beaujolet St
- 0 Arkansas 72 Unit 18.94 Ac
- 11301 Arkansas 72
- 11349 Pembrook Cir
- 310 SW Chablis St
- 2904 SW 2nd St
