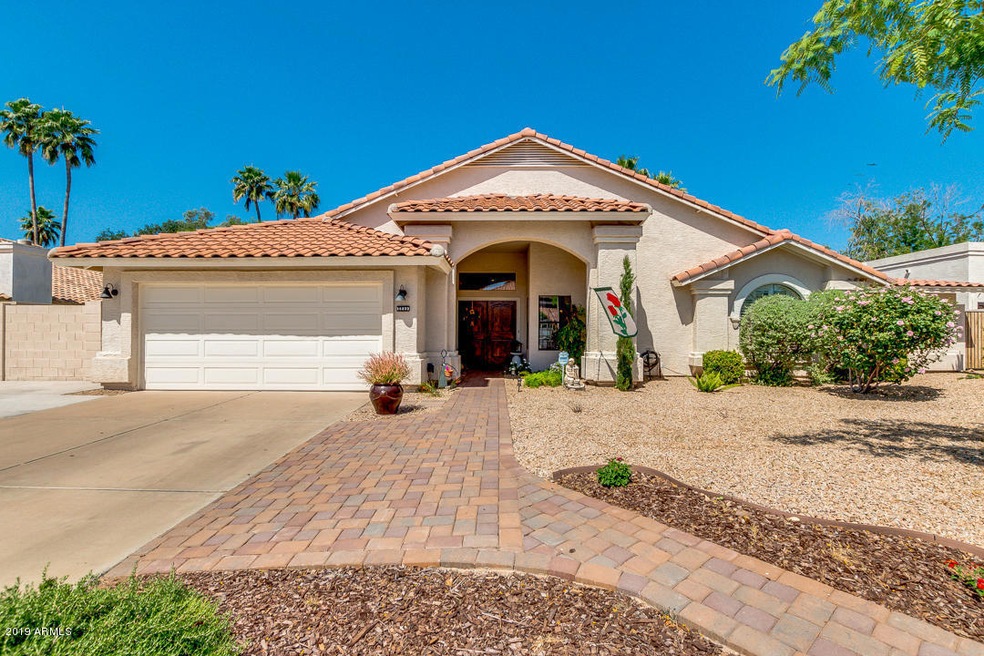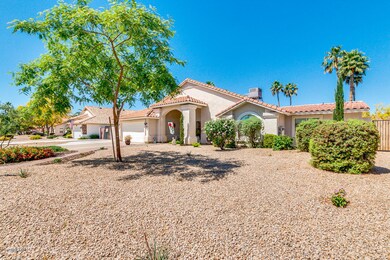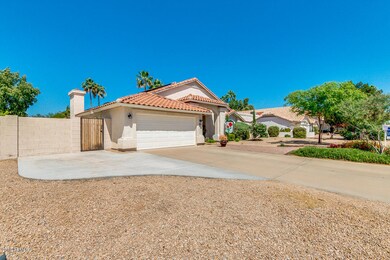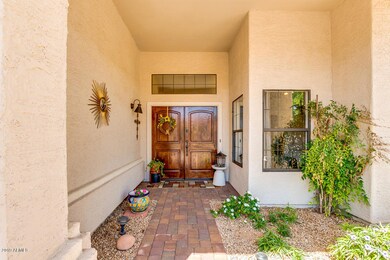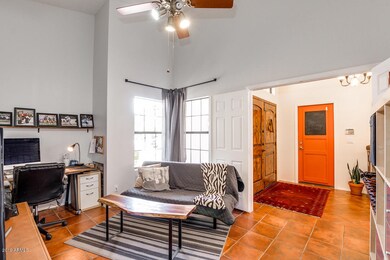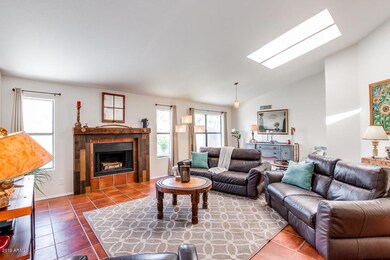
14832 N 45th Way Phoenix, AZ 85032
Paradise Valley NeighborhoodHighlights
- Play Pool
- Solar Power System
- Wood Flooring
- Whispering Wind Academy Rated A-
- 0.31 Acre Lot
- Granite Countertops
About This Home
As of June 2019Nestled in one of the best neighborhoods close to shopping dining and freeways and Whispering Wind elementary (Chinese Immersion program). 5bedrooms plus a den plus a large storage room 3 full baths, this home has plenty of room for you to grow into! Large entry with vaulted ceilings, formal living & dining room with fireplace and plenty of natural light. The family room is open to the gorgeous kitchen complete with granite countertops, expresso styled cabinets and stainless steel appliances. Large secondary bedrooms and 2 of the bathrooms have been completely refreshed. HUGE lot with a great pool & extended patio. One of the best features of this home is the chance to go GREEN! SolarCity panels on the roof generate green power for this home great savings!! Come Say Yes To This Address!
Last Agent to Sell the Property
Arizona Best Real Estate License #SA550841000 Listed on: 05/02/2019

Home Details
Home Type
- Single Family
Est. Annual Taxes
- $4,256
Year Built
- Built in 1987
Lot Details
- 0.31 Acre Lot
- Block Wall Fence
- Backyard Sprinklers
HOA Fees
- $14 Monthly HOA Fees
Parking
- 2 Car Garage
- Garage Door Opener
Home Design
- Wood Frame Construction
- Tile Roof
- Stucco
Interior Spaces
- 2,903 Sq Ft Home
- 1-Story Property
- Ceiling Fan
- Skylights
- Double Pane Windows
- ENERGY STAR Qualified Windows
- Solar Screens
- Living Room with Fireplace
Kitchen
- Eat-In Kitchen
- Electric Cooktop
- ENERGY STAR Qualified Appliances
- Kitchen Island
- Granite Countertops
Flooring
- Wood
- Tile
Bedrooms and Bathrooms
- 5 Bedrooms
- Primary Bathroom is a Full Bathroom
- 3 Bathrooms
- Dual Vanity Sinks in Primary Bathroom
- Bathtub With Separate Shower Stall
Eco-Friendly Details
- Solar Power System
Outdoor Features
- Play Pool
- Covered patio or porch
- Outdoor Storage
Schools
- Whispering Wind Academy Elementary School
- Paradise Valley High School
Utilities
- Central Air
- Heating Available
Community Details
- Association fees include ground maintenance
- Devonshire Estates Association, Phone Number (480) 892-5222
- Tatum Canyon Subdivision
Listing and Financial Details
- Tax Lot 66
- Assessor Parcel Number 215-70-281
Ownership History
Purchase Details
Home Financials for this Owner
Home Financials are based on the most recent Mortgage that was taken out on this home.Purchase Details
Home Financials for this Owner
Home Financials are based on the most recent Mortgage that was taken out on this home.Purchase Details
Purchase Details
Home Financials for this Owner
Home Financials are based on the most recent Mortgage that was taken out on this home.Purchase Details
Purchase Details
Home Financials for this Owner
Home Financials are based on the most recent Mortgage that was taken out on this home.Purchase Details
Home Financials for this Owner
Home Financials are based on the most recent Mortgage that was taken out on this home.Purchase Details
Home Financials for this Owner
Home Financials are based on the most recent Mortgage that was taken out on this home.Purchase Details
Home Financials for this Owner
Home Financials are based on the most recent Mortgage that was taken out on this home.Purchase Details
Purchase Details
Purchase Details
Home Financials for this Owner
Home Financials are based on the most recent Mortgage that was taken out on this home.Purchase Details
Home Financials for this Owner
Home Financials are based on the most recent Mortgage that was taken out on this home.Similar Homes in Phoenix, AZ
Home Values in the Area
Average Home Value in this Area
Purchase History
| Date | Type | Sale Price | Title Company |
|---|---|---|---|
| Interfamily Deed Transfer | -- | Boston National Title Agency | |
| Warranty Deed | $524,900 | Stewart Ttl & Tr Of Phoenix | |
| Interfamily Deed Transfer | -- | None Available | |
| Special Warranty Deed | $405,000 | Chicago Title Agency | |
| Cash Sale Deed | $400,000 | Chicago Title Agency | |
| Interfamily Deed Transfer | -- | Fidelity National Title | |
| Warranty Deed | $239,000 | First American Title | |
| Warranty Deed | $185,500 | Security Title Agency | |
| Interfamily Deed Transfer | -- | Ati Title Agency | |
| Interfamily Deed Transfer | -- | -- | |
| Interfamily Deed Transfer | -- | -- | |
| Joint Tenancy Deed | -- | Chicago Title Insurance Co | |
| Interfamily Deed Transfer | -- | Chicago Title Insurance Co | |
| Warranty Deed | $182,000 | Chicago Title Insurance Co |
Mortgage History
| Date | Status | Loan Amount | Loan Type |
|---|---|---|---|
| Open | $400,062 | New Conventional | |
| Closed | $415,130 | New Conventional | |
| Previous Owner | $419,920 | New Conventional | |
| Previous Owner | $381,300 | Adjustable Rate Mortgage/ARM | |
| Previous Owner | $384,750 | New Conventional | |
| Previous Owner | $401,900 | New Conventional | |
| Previous Owner | $417,000 | Unknown | |
| Previous Owner | $340,000 | Fannie Mae Freddie Mac | |
| Previous Owner | $196,500 | Unknown | |
| Previous Owner | $170,000 | No Value Available | |
| Previous Owner | $165,000 | New Conventional | |
| Previous Owner | $157,650 | New Conventional | |
| Previous Owner | $146,250 | No Value Available | |
| Previous Owner | $145,600 | New Conventional | |
| Previous Owner | $153,000 | No Value Available |
Property History
| Date | Event | Price | Change | Sq Ft Price |
|---|---|---|---|---|
| 06/24/2019 06/24/19 | Sold | $524,900 | 0.0% | $181 / Sq Ft |
| 05/08/2019 05/08/19 | Pending | -- | -- | -- |
| 05/02/2019 05/02/19 | For Sale | $524,900 | +29.6% | $181 / Sq Ft |
| 06/05/2013 06/05/13 | Sold | $405,000 | -3.5% | $139 / Sq Ft |
| 05/11/2013 05/11/13 | Pending | -- | -- | -- |
| 03/21/2013 03/21/13 | Price Changed | $419,900 | -1.2% | $145 / Sq Ft |
| 03/08/2013 03/08/13 | For Sale | $425,000 | -- | $146 / Sq Ft |
Tax History Compared to Growth
Tax History
| Year | Tax Paid | Tax Assessment Tax Assessment Total Assessment is a certain percentage of the fair market value that is determined by local assessors to be the total taxable value of land and additions on the property. | Land | Improvement |
|---|---|---|---|---|
| 2025 | $3,334 | $46,863 | -- | -- |
| 2024 | $3,967 | $44,632 | -- | -- |
| 2023 | $3,967 | $65,560 | $13,110 | $52,450 |
| 2022 | $3,921 | $50,030 | $10,000 | $40,030 |
| 2021 | $3,935 | $45,200 | $9,040 | $36,160 |
| 2020 | $3,794 | $42,410 | $8,480 | $33,930 |
| 2019 | $3,800 | $40,950 | $8,190 | $32,760 |
| 2018 | $4,256 | $38,030 | $7,600 | $30,430 |
| 2017 | $4,079 | $36,610 | $7,320 | $29,290 |
| 2016 | $4,011 | $35,430 | $7,080 | $28,350 |
| 2015 | $3,715 | $34,950 | $6,990 | $27,960 |
Agents Affiliated with this Home
-

Seller's Agent in 2019
Colleen Olson
Arizona Best Real Estate
(602) 989-8641
18 in this area
175 Total Sales
-

Buyer's Agent in 2019
Vic Rochelieux
Realty One Group
(480) 251-1111
5 Total Sales
-

Seller's Agent in 2013
Nicholas Yale
Brokers Hub Realty, LLC
(480) 620-8075
6 in this area
229 Total Sales
-
S
Buyer's Agent in 2013
Stephane Chartier
HomeSmart
Map
Source: Arizona Regional Multiple Listing Service (ARMLS)
MLS Number: 5919953
APN: 215-70-281
- 15011 N 45th Place
- 14622 N 45th Place
- 4441 E Sunnyside Ln
- 4601 E Sunnyside Ln
- 4340 E Nisbet Rd
- 4332 E Greenway Ln
- 15008 N 48th Place
- 15014 N 48th Place
- 4839 E Marilyn Rd
- 4330 E Beck Ln
- 4601 E Carolina Dr
- 4854 E Blanche Dr
- 14221 N 43rd St
- 4913 E Acoma Dr
- 5011 E Nisbet Rd
- 4744 E Tierra Buena Ln
- 15806 N 45th Place
- 5008 E Nisbet Rd
- 4348 E Sheena Dr
- 4114 E Greenway Rd Unit 30
