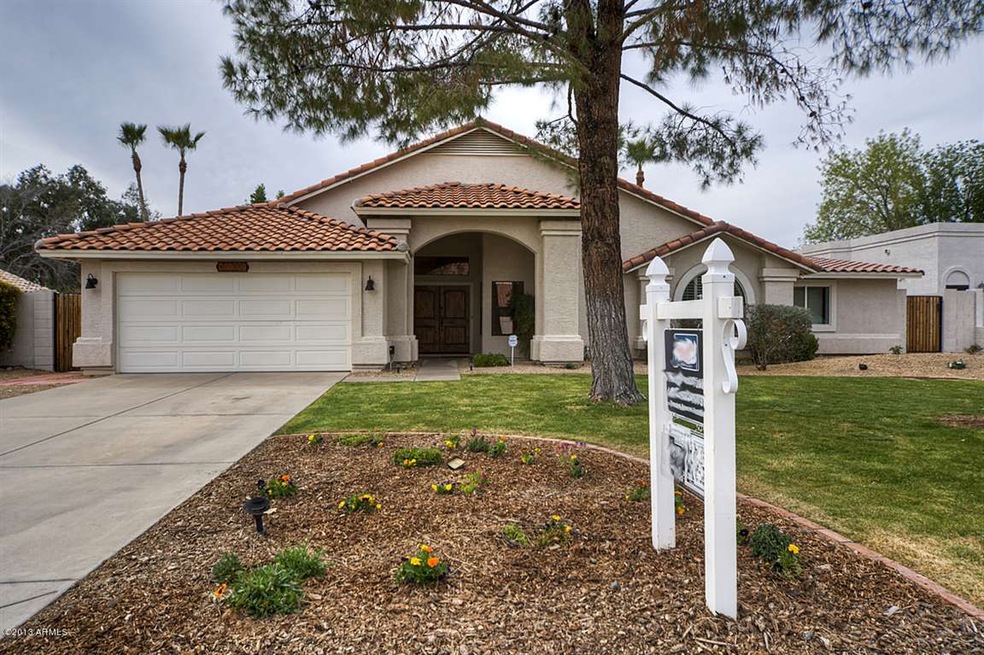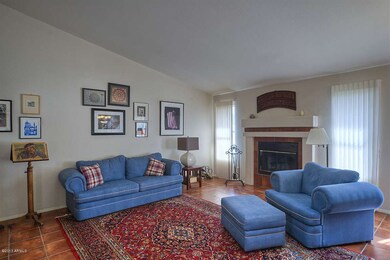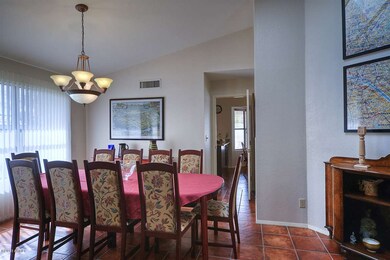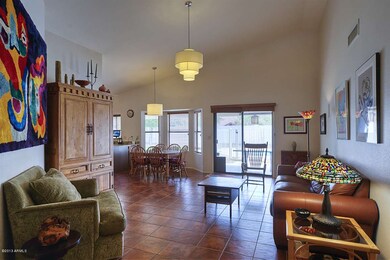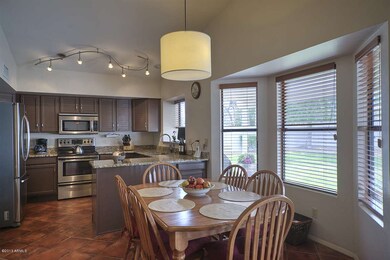
14832 N 45th Way Phoenix, AZ 85032
Paradise Valley NeighborhoodHighlights
- Play Pool
- RV Gated
- 0.31 Acre Lot
- Whispering Wind Academy Rated A-
- Solar Power System
- Granite Countertops
About This Home
As of June 2019Oh my! What a great find! Nestled in one of the best neighborhoods is this gem! 4 bedrooms plus a den plus a large storage room/2nd den with 3 full baths, this home has plenty of room for you to grow into! Large entry with vaulted ceilings, formal living & dining room with fireplace and plenty of natural light. The family room is open to the gorgeous kitchen complete with granite countertops, expresso styled cabinets and stainless steel appliances. Large secondary bedrooms and 2 of the bathrooms have been completely refreshed. HUGE lot with a great pool and extended patio. One of the best features of this home is the chance to go GREEN! SolarCity panels on the roof generate green power for this home and wow, what a difference it makes! Check out the document section for more information!
Last Agent to Sell the Property
Brokers Hub Realty, LLC License #BR517934000 Listed on: 03/08/2013
Last Buyer's Agent
Stephane Chartier
HomeSmart License #SA528221000
Home Details
Home Type
- Single Family
Est. Annual Taxes
- $2,631
Year Built
- Built in 1987
Lot Details
- 0.31 Acre Lot
- Block Wall Fence
- Front and Back Yard Sprinklers
HOA Fees
- $7 Monthly HOA Fees
Parking
- 2 Car Garage
- Garage Door Opener
- RV Gated
Home Design
- Wood Frame Construction
- Tile Roof
- Stucco
Interior Spaces
- 2,904 Sq Ft Home
- 1-Story Property
- Wet Bar
- Ceiling Fan
- Double Pane Windows
- ENERGY STAR Qualified Windows
- Solar Screens
- Living Room with Fireplace
- Security System Owned
Kitchen
- Eat-In Kitchen
- Kitchen Island
- Granite Countertops
Flooring
- Carpet
- Tile
Bedrooms and Bathrooms
- 4 Bedrooms
- Primary Bathroom is a Full Bathroom
- 3 Bathrooms
- Dual Vanity Sinks in Primary Bathroom
- Bathtub With Separate Shower Stall
Eco-Friendly Details
- Solar Power System
Outdoor Features
- Play Pool
- Covered patio or porch
Schools
- Whispering Wind Academy Elementary School
- Sunrise Elementary Middle School
- Paradise Valley High School
Utilities
- Refrigerated Cooling System
- Heating Available
- Cable TV Available
Community Details
- Association fees include ground maintenance
- Built by Continental
- Tatum Canyon 2 Amd Mcr 30 Subdivision
Listing and Financial Details
- Tax Lot 66
- Assessor Parcel Number 215-70-281
Ownership History
Purchase Details
Home Financials for this Owner
Home Financials are based on the most recent Mortgage that was taken out on this home.Purchase Details
Home Financials for this Owner
Home Financials are based on the most recent Mortgage that was taken out on this home.Purchase Details
Purchase Details
Home Financials for this Owner
Home Financials are based on the most recent Mortgage that was taken out on this home.Purchase Details
Purchase Details
Home Financials for this Owner
Home Financials are based on the most recent Mortgage that was taken out on this home.Purchase Details
Home Financials for this Owner
Home Financials are based on the most recent Mortgage that was taken out on this home.Purchase Details
Home Financials for this Owner
Home Financials are based on the most recent Mortgage that was taken out on this home.Purchase Details
Home Financials for this Owner
Home Financials are based on the most recent Mortgage that was taken out on this home.Purchase Details
Purchase Details
Purchase Details
Home Financials for this Owner
Home Financials are based on the most recent Mortgage that was taken out on this home.Purchase Details
Home Financials for this Owner
Home Financials are based on the most recent Mortgage that was taken out on this home.Similar Homes in Phoenix, AZ
Home Values in the Area
Average Home Value in this Area
Purchase History
| Date | Type | Sale Price | Title Company |
|---|---|---|---|
| Interfamily Deed Transfer | -- | Boston National Title Agency | |
| Warranty Deed | $524,900 | Stewart Ttl & Tr Of Phoenix | |
| Interfamily Deed Transfer | -- | None Available | |
| Special Warranty Deed | $405,000 | Chicago Title Agency | |
| Cash Sale Deed | $400,000 | Chicago Title Agency | |
| Interfamily Deed Transfer | -- | Fidelity National Title | |
| Warranty Deed | $239,000 | First American Title | |
| Warranty Deed | $185,500 | Security Title Agency | |
| Interfamily Deed Transfer | -- | Ati Title Agency | |
| Interfamily Deed Transfer | -- | -- | |
| Interfamily Deed Transfer | -- | -- | |
| Joint Tenancy Deed | -- | Chicago Title Insurance Co | |
| Interfamily Deed Transfer | -- | Chicago Title Insurance Co | |
| Warranty Deed | $182,000 | Chicago Title Insurance Co |
Mortgage History
| Date | Status | Loan Amount | Loan Type |
|---|---|---|---|
| Open | $400,062 | New Conventional | |
| Closed | $415,130 | New Conventional | |
| Previous Owner | $419,920 | New Conventional | |
| Previous Owner | $381,300 | Adjustable Rate Mortgage/ARM | |
| Previous Owner | $384,750 | New Conventional | |
| Previous Owner | $401,900 | New Conventional | |
| Previous Owner | $417,000 | Unknown | |
| Previous Owner | $340,000 | Fannie Mae Freddie Mac | |
| Previous Owner | $196,500 | Unknown | |
| Previous Owner | $170,000 | No Value Available | |
| Previous Owner | $165,000 | New Conventional | |
| Previous Owner | $157,650 | New Conventional | |
| Previous Owner | $146,250 | No Value Available | |
| Previous Owner | $145,600 | New Conventional | |
| Previous Owner | $153,000 | No Value Available |
Property History
| Date | Event | Price | Change | Sq Ft Price |
|---|---|---|---|---|
| 06/24/2019 06/24/19 | Sold | $524,900 | 0.0% | $181 / Sq Ft |
| 05/08/2019 05/08/19 | Pending | -- | -- | -- |
| 05/02/2019 05/02/19 | For Sale | $524,900 | +29.6% | $181 / Sq Ft |
| 06/05/2013 06/05/13 | Sold | $405,000 | -3.5% | $139 / Sq Ft |
| 05/11/2013 05/11/13 | Pending | -- | -- | -- |
| 03/21/2013 03/21/13 | Price Changed | $419,900 | -1.2% | $145 / Sq Ft |
| 03/08/2013 03/08/13 | For Sale | $425,000 | -- | $146 / Sq Ft |
Tax History Compared to Growth
Tax History
| Year | Tax Paid | Tax Assessment Tax Assessment Total Assessment is a certain percentage of the fair market value that is determined by local assessors to be the total taxable value of land and additions on the property. | Land | Improvement |
|---|---|---|---|---|
| 2025 | $3,334 | $46,863 | -- | -- |
| 2024 | $3,967 | $44,632 | -- | -- |
| 2023 | $3,967 | $65,560 | $13,110 | $52,450 |
| 2022 | $3,921 | $50,030 | $10,000 | $40,030 |
| 2021 | $3,935 | $45,200 | $9,040 | $36,160 |
| 2020 | $3,794 | $42,410 | $8,480 | $33,930 |
| 2019 | $3,800 | $40,950 | $8,190 | $32,760 |
| 2018 | $4,256 | $38,030 | $7,600 | $30,430 |
| 2017 | $4,079 | $36,610 | $7,320 | $29,290 |
| 2016 | $4,011 | $35,430 | $7,080 | $28,350 |
| 2015 | $3,715 | $34,950 | $6,990 | $27,960 |
Agents Affiliated with this Home
-
Colleen Olson

Seller's Agent in 2019
Colleen Olson
Arizona Best Real Estate
(602) 989-8641
18 in this area
175 Total Sales
-
Vic Rochelieux

Buyer's Agent in 2019
Vic Rochelieux
Realty One Group
(480) 251-1111
5 Total Sales
-
Nicholas Yale

Seller's Agent in 2013
Nicholas Yale
Brokers Hub Realty, LLC
(480) 620-8075
6 in this area
229 Total Sales
-
S
Buyer's Agent in 2013
Stephane Chartier
HomeSmart
Map
Source: Arizona Regional Multiple Listing Service (ARMLS)
MLS Number: 4901614
APN: 215-70-281
- 15011 N 45th Place
- 14622 N 45th Place
- 4441 E Sunnyside Ln
- 4601 E Sunnyside Ln
- 4340 E Nisbet Rd
- 4801 E Nisbet Rd
- 4316 E Janice Way
- 15008 N 48th Place
- 4332 E Greenway Ln
- 15014 N 48th Place
- 4409 E Gelding Dr
- 4219 E Whitney Ln
- 4839 E Marilyn Rd
- 4656 E Beck Ln
- 4442 E Redfield Rd
- 4330 E Beck Ln
- 4601 E Carolina Dr
- 4535 E Redfield Rd
- 14821 N 42nd St
- 14221 N 43rd St
