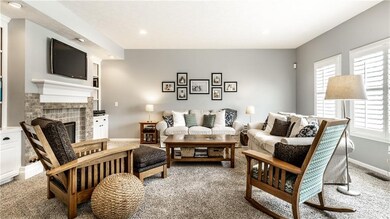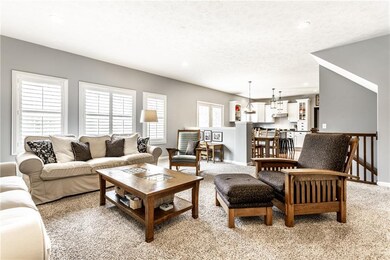
14850 Bixby Dr Westfield, IN 46074
Estimated Value: $595,000 - $615,000
Highlights
- Two Way Fireplace
- Vaulted Ceiling
- Wood Flooring
- Maple Glen Elementary Rated A
- Traditional Architecture
- Community Pool
About This Home
As of August 2021Every box will be checked with this awesome 4 BD in highly sought after Centennial South. With all the recent updates (see supplements), the only number you'll need to call is the movers! Entertaining is easy with all the amazing spaces inside and out. Formal LR, DR, updated kit & br. area, main floor laundry & den, dbl sided fireplace w/gas, fab patio w/fenced back yard just off the LR. Upstairs w/4 BDs, including lovely master & recently added office niche w/blt ins! Amazing basement offers huge theater rm(projector stays), pool & games area, exercise space & utility room. 4 car garage! Enjoy community amenities w/ pool, tennis, playground, trails, soccer & softball fields. New roof 2020 & newer appliances. Mature landscaped .31 acre lot.
Last Agent to Sell the Property
Kate MacGill
MacGill Team, P..C. Listed on: 07/22/2021
Co-Listed By
Michael MacGill
MacGill Team, P..C.
Last Buyer's Agent
April Miles
Berkshire Hathaway Home

Home Details
Home Type
- Single Family
Est. Annual Taxes
- $4,266
Year Built
- Built in 2007
Lot Details
- 0.31 Acre Lot
- Back Yard Fenced
- Sprinkler System
HOA Fees
- $70 Monthly HOA Fees
Parking
- 4 Car Attached Garage
- Driveway
Home Design
- Traditional Architecture
- Brick Exterior Construction
- Cement Siding
- Concrete Perimeter Foundation
Interior Spaces
- 2-Story Property
- Built-in Bookshelves
- Woodwork
- Vaulted Ceiling
- Two Way Fireplace
- Great Room with Fireplace
- Den with Fireplace
- Pull Down Stairs to Attic
Kitchen
- Electric Oven
- Built-In Microwave
- Dishwasher
- Disposal
Flooring
- Wood
- Carpet
- Laminate
Bedrooms and Bathrooms
- 4 Bedrooms
- Walk-In Closet
Laundry
- Dryer
- Washer
Finished Basement
- Basement Fills Entire Space Under The House
- Sump Pump with Backup
Home Security
- Radon Detector
- Fire and Smoke Detector
Outdoor Features
- Patio
Utilities
- Forced Air Heating and Cooling System
- Heat Pump System
- Programmable Thermostat
- Water Purifier
Listing and Financial Details
- Assessor Parcel Number 290915020029000015
Community Details
Overview
- Association fees include home owners, clubhouse, insurance, maintenance, parkplayground, pool, management, tennis court(s)
- Centennial South Subdivision
- Property managed by Community Assoc Services
- The community has rules related to covenants, conditions, and restrictions
Recreation
- Tennis Courts
- Community Pool
Ownership History
Purchase Details
Purchase Details
Home Financials for this Owner
Home Financials are based on the most recent Mortgage that was taken out on this home.Purchase Details
Home Financials for this Owner
Home Financials are based on the most recent Mortgage that was taken out on this home.Purchase Details
Home Financials for this Owner
Home Financials are based on the most recent Mortgage that was taken out on this home.Purchase Details
Home Financials for this Owner
Home Financials are based on the most recent Mortgage that was taken out on this home.Purchase Details
Similar Homes in the area
Home Values in the Area
Average Home Value in this Area
Purchase History
| Date | Buyer | Sale Price | Title Company |
|---|---|---|---|
| Burgette Austin Kyle | -- | Nationallink | |
| Burgette Austin Kyle | -- | Fidelity National Title | |
| Deenik Kirsten A | -- | None Available | |
| Lee Gregory L | -- | Title Links Llc | |
| Schaefer Walter Philip | -- | None Available | |
| The Estridge Group Inc | -- | None Available |
Mortgage History
| Date | Status | Borrower | Loan Amount |
|---|---|---|---|
| Previous Owner | Burgette Austin Kyle | $392,000 | |
| Previous Owner | Deenik Kirsten A | $367,500 | |
| Previous Owner | Deenik Kirtsen A | $367,500 | |
| Previous Owner | Deenik Kirsten A | $377,625 | |
| Previous Owner | Lee Gregory L | $160,000 | |
| Previous Owner | Schaefer Walter Philip | $315,300 | |
| Previous Owner | Schaefer Walter Philip | $39,105 | |
| Previous Owner | Schaefer Walter Philip | $387,900 |
Property History
| Date | Event | Price | Change | Sq Ft Price |
|---|---|---|---|---|
| 08/31/2021 08/31/21 | Sold | $525,000 | +7.2% | $121 / Sq Ft |
| 07/27/2021 07/27/21 | Pending | -- | -- | -- |
| 07/22/2021 07/22/21 | For Sale | $489,900 | +23.2% | $113 / Sq Ft |
| 02/03/2017 02/03/17 | Sold | $397,500 | 0.0% | $92 / Sq Ft |
| 01/09/2017 01/09/17 | Off Market | $397,500 | -- | -- |
| 01/08/2017 01/08/17 | Pending | -- | -- | -- |
| 09/20/2016 09/20/16 | Price Changed | $405,000 | -1.1% | $94 / Sq Ft |
| 08/05/2016 08/05/16 | Price Changed | $409,500 | -3.4% | $95 / Sq Ft |
| 07/15/2016 07/15/16 | For Sale | $424,000 | +17.8% | $98 / Sq Ft |
| 07/29/2013 07/29/13 | Sold | $360,000 | -2.7% | $80 / Sq Ft |
| 06/20/2013 06/20/13 | Pending | -- | -- | -- |
| 06/04/2013 06/04/13 | For Sale | $369,900 | -- | $82 / Sq Ft |
Tax History Compared to Growth
Tax History
| Year | Tax Paid | Tax Assessment Tax Assessment Total Assessment is a certain percentage of the fair market value that is determined by local assessors to be the total taxable value of land and additions on the property. | Land | Improvement |
|---|---|---|---|---|
| 2024 | $5,419 | $473,900 | $70,900 | $403,000 |
| 2023 | $5,484 | $475,800 | $70,900 | $404,900 |
| 2022 | $4,757 | $409,900 | $70,900 | $339,000 |
| 2021 | $4,567 | $377,100 | $70,900 | $306,200 |
| 2020 | $4,265 | $349,100 | $70,900 | $278,200 |
| 2019 | $4,238 | $346,900 | $70,900 | $276,000 |
| 2018 | $4,112 | $336,500 | $70,900 | $265,600 |
| 2017 | $3,791 | $335,400 | $70,900 | $264,500 |
| 2016 | $3,707 | $327,500 | $70,900 | $256,600 |
| 2014 | $3,653 | $323,600 | $70,900 | $252,700 |
| 2013 | $3,653 | $323,500 | $70,900 | $252,600 |
Agents Affiliated with this Home
-

Seller's Agent in 2021
Kate MacGill
MacGill Team, P..C.
(317) 506-7853
2 in this area
123 Total Sales
-

Seller Co-Listing Agent in 2021
Michael MacGill
MacGill Team, P..C.
(317) 253-7770
1 in this area
78 Total Sales
-

Buyer's Agent in 2021
April Miles
Berkshire Hathaway Home
(317) 625-3684
7 in this area
31 Total Sales
-
Theresa Johnston

Seller's Agent in 2017
Theresa Johnston
eXp Realty, LLC
(317) 695-9633
8 in this area
34 Total Sales
-

Buyer's Agent in 2017
Larry Rasmussen
CENTURY 21 Scheetz
(317) 557-0944
2 in this area
178 Total Sales
-
Mark Humphrey

Seller's Agent in 2013
Mark Humphrey
Berkshire Hathaway Home
(317) 640-2721
17 in this area
87 Total Sales
Map
Source: MIBOR Broker Listing Cooperative®
MLS Number: 21800386
APN: 29-09-15-020-029.000-015
- 1043 Palomar Dr
- 14914 Annabel Ct
- 794 Princeton Ln
- 947 W 146th St
- 15037 Rutherford Dr
- 1361 Trescott Dr
- 734 Richland Way
- 14542 Baldwin Ln
- 14805 Chamberlain Dr
- 1444 Waterleaf Dr
- 1404 Rosebank Dr
- 15329 Smithfield Dr
- 715 Stockbridge Dr
- 1614 Waterleaf Dr
- 14918 Dawnhaven Dr
- 1250 W 141st St
- 15421 Bowie Dr
- 14162 Nicholas Dr
- 14135 Nicholas Dr
- 15004 Stonneger St
- 14850 Bixby Dr
- 14844 Bixby Dr
- 14872 Bixby Dr
- 14867 Bixby Dr
- 14830 Bixby Dr
- 14861 Bixby Dr
- 14849 Bixby Dr
- 14814 Bixby Dr
- 14855 Bixby Dr
- 14818 Parkhurst Dr
- 14837 Bixby Dr
- 14801 Parkhurst Dr
- 1092 Palomar Dr
- 1082 Palomar Dr
- 14901 Annabel Ct
- 1062 Palomar Dr
- 14819 Bixby Dr
- 14825 Bixby Dr
- 14831 Bixby Dr
- 14813 Bixby Dr






