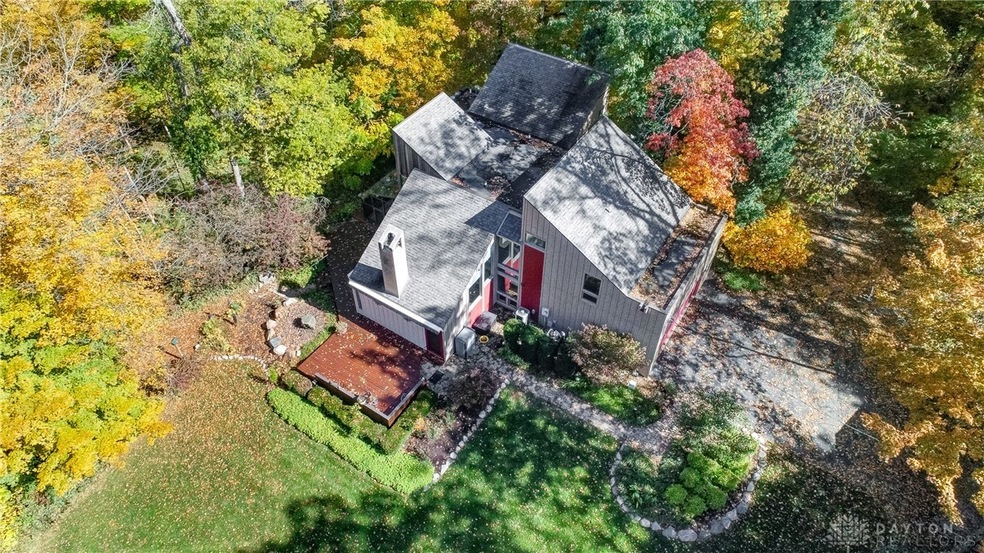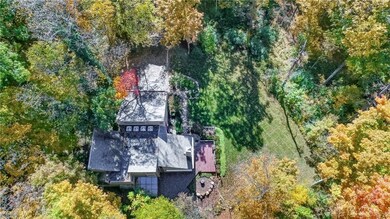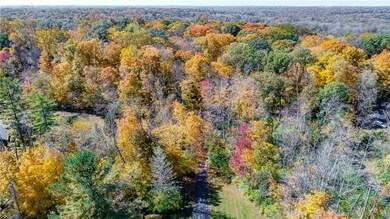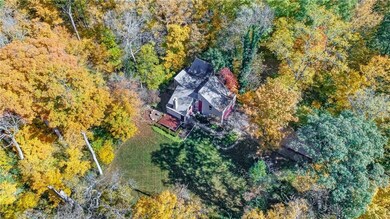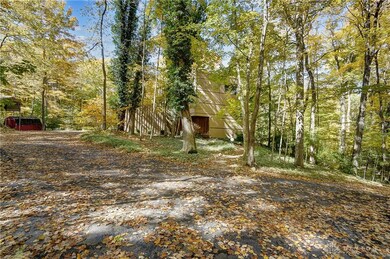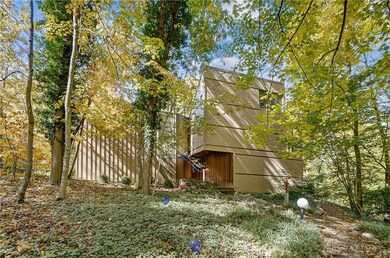
Estimated Value: $434,000 - $594,000
Highlights
- Deck
- Contemporary Architecture
- No HOA
- Bell Creek Intermediate School Rated A-
- Cathedral Ceiling
- 2 Car Attached Garage
About This Home
As of October 2022Absolutely incredible opportunity to own one of the most unique homes in the region! Custom designed contemporary home, organically designed to blend into the natural surroundings. Nestled into nearly 6 acres of wooded land at the end of a long and winding drive, you will find this hidden gem. Inside, you will find a 2-story entry that leads you to a vaulted great room with large windows and a wood-burning fireplace. There is a dining area that includes custom lighting and newly installed barn door with access to the solarium. The contemporary kitchen has newer stainless steel appliances and features a breakfast nook, large pantry cabinets as well as a walk-in room for additional storage. Ash blonde hardwood flooring throughout most of the main level.
Upstairs, you will find a gorgeous master suite with newly remodeled bathroom with a large tiled walk-in shower as well as a soaking tub and dual vanities. Two additional bedrooms and (including one with a loft area!) share another remodeled hall bath. Office or 4th bedroom office completes the second floor. Laundry and storage in the unfinished partial basement. 2-car attached garage as well as an RV carport and shed.
Three decks outside to enjoy the serenity of the surrounding woods! Truly a nature lovers paradise!
Last Agent to Sell the Property
BHHS Professional Realty License #2025001165 Listed on: 09/09/2022

Home Details
Home Type
- Single Family
Est. Annual Taxes
- $8,402
Year Built
- 1978
Lot Details
- 5.58 Acre Lot
Parking
- 2 Car Attached Garage
- Carport
Home Design
- Contemporary Architecture
Interior Spaces
- 2,503 Sq Ft Home
- 2-Story Property
- Cathedral Ceiling
- Ceiling Fan
- Wood Burning Fireplace
- Bay Window
- Unfinished Basement
- Partial Basement
Kitchen
- Cooktop
- Microwave
- Dishwasher
Bedrooms and Bathrooms
- 3 Bedrooms
- Walk-In Closet
- 2 Full Bathrooms
Home Security
- Surveillance System
- Fire and Smoke Detector
Outdoor Features
- Deck
- Shed
Utilities
- Central Air
- Heat Pump System
- Well
- Water Softener
Community Details
- No Home Owners Association
- Washington Mill Farms Sec 01 Subdivision
Listing and Financial Details
- Assessor Parcel Number L32000200270005000
Ownership History
Purchase Details
Home Financials for this Owner
Home Financials are based on the most recent Mortgage that was taken out on this home.Purchase Details
Home Financials for this Owner
Home Financials are based on the most recent Mortgage that was taken out on this home.Purchase Details
Purchase Details
Similar Homes in Xenia, OH
Home Values in the Area
Average Home Value in this Area
Purchase History
| Date | Buyer | Sale Price | Title Company |
|---|---|---|---|
| Brenner Nicholas C | $428,000 | -- | |
| Burke David A | $321,500 | None Available | |
| Levinson Frank | $305,000 | M & M Title Co | |
| Kime S Wesley | -- | -- |
Mortgage History
| Date | Status | Borrower | Loan Amount |
|---|---|---|---|
| Open | Brenner Nicholas C | $450,000 | |
| Previous Owner | Burke David A | $261,200 | |
| Previous Owner | Burke David A | $50,000 | |
| Previous Owner | Burke David A | $266,850 | |
| Previous Owner | Burke David A | $289,350 |
Property History
| Date | Event | Price | Change | Sq Ft Price |
|---|---|---|---|---|
| 10/31/2022 10/31/22 | Sold | $428,000 | -4.9% | $171 / Sq Ft |
| 10/16/2022 10/16/22 | Pending | -- | -- | -- |
| 09/07/2022 09/07/22 | For Sale | $450,000 | -- | $180 / Sq Ft |
Tax History Compared to Growth
Tax History
| Year | Tax Paid | Tax Assessment Tax Assessment Total Assessment is a certain percentage of the fair market value that is determined by local assessors to be the total taxable value of land and additions on the property. | Land | Improvement |
|---|---|---|---|---|
| 2024 | $8,402 | $151,760 | $48,690 | $103,070 |
| 2023 | $8,402 | $151,760 | $48,690 | $103,070 |
| 2022 | $8,342 | $123,090 | $44,260 | $78,830 |
| 2021 | $8,436 | $123,090 | $44,260 | $78,830 |
| 2020 | $7,893 | $123,090 | $44,260 | $78,830 |
| 2019 | $7,859 | $112,450 | $44,260 | $68,190 |
| 2018 | $7,872 | $112,450 | $44,260 | $68,190 |
| 2017 | $7,906 | $112,450 | $44,260 | $68,190 |
| 2016 | $7,906 | $109,470 | $44,260 | $65,210 |
| 2015 | $7,788 | $109,470 | $44,260 | $65,210 |
| 2014 | $7,206 | $109,470 | $44,260 | $65,210 |
Agents Affiliated with this Home
-
Laurie Westheimer

Seller's Agent in 2022
Laurie Westheimer
BHHS Professional Realty
(937) 344-3478
198 Total Sales
-
Jonas Helbert

Buyer's Agent in 2022
Jonas Helbert
Streetlight Realty LLC
(937) 626-4181
58 Total Sales
Map
Source: Dayton REALTORS®
MLS Number: 873264
APN: L32-0002-0027-0-0050-00
- 1180 Sugar Hill Ln
- 2251 Washington Mill Rd
- 1690 Cedar Ridge Dr
- 2743 Washington Mill Rd
- 1679 Sutts Trail
- 2846 Graf Mill Rd
- 1873 River Ridge Dr
- 1919 Lower Bellbrook Rd
- 1368 N Church Ct
- 2275 Little Miami Dr
- 204 Belair Cir
- 158 Upper Hillside Dr
- 123 Upper Hillside Dr
- 2007 Amberwood Ct
- 2059 Upper Bellbrook Rd
- 3455 Pavilion Ln
- 871 van Eaton Rd
- 429 Danbury Place
- 1370 Carpenter Rd
- 1691 Sunset Creek Ct
- 1489 Sugar Hill Ln
- 1151 Sugar Hill Ln
- 1469 Sugar Hill Ln
- 2480 Washington Mill Rd
- 1449 Sugar Hill Ln
- 2502 Washington Mill Rd
- 1531 Sugar Hill Ln
- 2422 Washington Mill Rd
- 2336 Washington Mill Rd
- 1510 Sugar Hill Ln
- 2463 Washington Mill Rd
- 1470 Sugar Hill Ln
- 2510 Washington Mill Rd
- 1429 Sugar Hill Ln
- 2445 Washington Mill Rd
- 2606 Washington Mill Rd
- 1370 Sugar Hill Ln
- 2499 Washington Mill Rd
- 2610 Washington Mill Rd
- 2415 Washington Mill Rd
