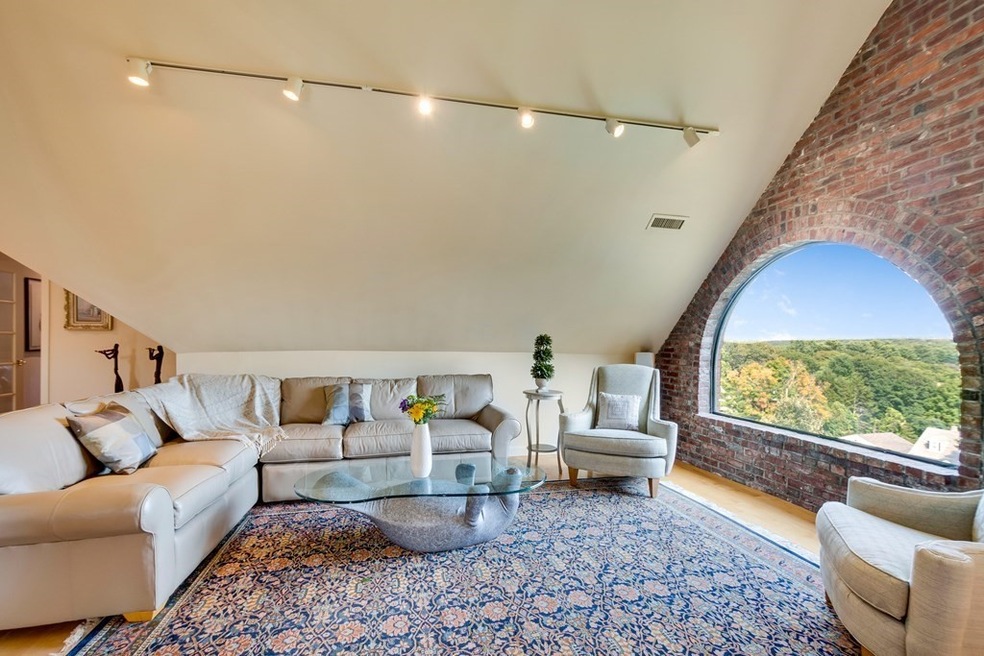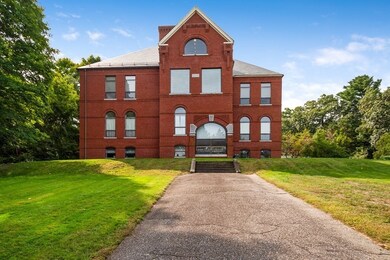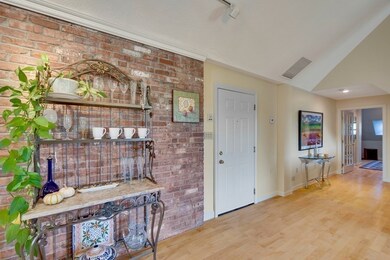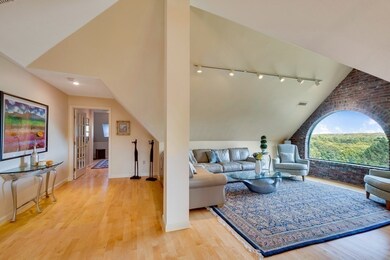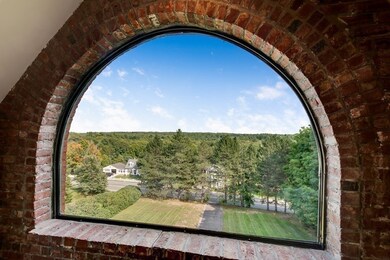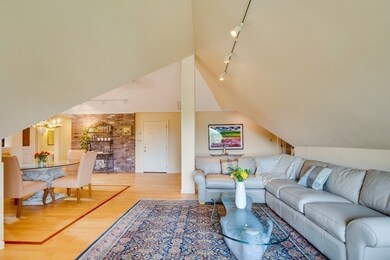
149 Andover St Unit 10 Andover, MA 01810
Ballardvale NeighborhoodEstimated Value: $585,000 - $668,000
Highlights
- Golf Course Community
- Medical Services
- Open Floorplan
- South Elementary School Rated A
- No Units Above
- 2-minute walk to Ballardvale Park
About This Home
As of August 2021Character galore in highly desirable former schoolhouse! Bright & stunning penthouse loft condo w/open-concept . Exposed brick walls meet luxury living. XL arch window welcomes warmth and provides year-round stunning views. Kitchen w/stone countertops, modern cabinets & ample storage expands to the living room & dining area w/gorgeous hardwood floors. Large master bedroom includes oversized walk-in closet, French doors, and bathroom. 2nd Bedroom suite has arch window w/private full bath. Office/den/3rd bdrm and ½ bath complete the unit. Other features include: skylights providing abundance natural light, cathedral ceilings, in-unit washer/dryer, hardwood & tile floors, storage closets & Zen-like plush outdoor space. Over $85K in recent renovations. 1 garage parking w/bonus storage. Extra parking as well. Close to Rte 93 & walk to commuter rail, parks, Andover Center, restaurants, and numerous walking/hiking trails. Enjoy the tranquility of a spacious condo, garage & great outdoors
Property Details
Home Type
- Condominium
Est. Annual Taxes
- $8,003
Year Built
- Built in 1889 | Remodeled
Lot Details
- Near Conservation Area
- No Units Above
- Landscaped Professionally
- Sprinkler System
HOA Fees
- $604 Monthly HOA Fees
Parking
- 1 Car Detached Garage
- Parking Storage or Cabinetry
- Common or Shared Parking
- Garage Door Opener
- Guest Parking
- Open Parking
- Off-Street Parking
- Deeded Parking
Home Design
- Brick Exterior Construction
- Frame Construction
- Slate Roof
Interior Spaces
- 1,632 Sq Ft Home
- 1-Story Property
- Open Floorplan
- Wainscoting
- Cathedral Ceiling
- Ceiling Fan
- Skylights
- Recessed Lighting
- Light Fixtures
- Bay Window
- Home Office
- Intercom
Kitchen
- Range
- Microwave
- Dishwasher
- Upgraded Countertops
- Disposal
Flooring
- Wood
- Ceramic Tile
Bedrooms and Bathrooms
- 2 Bedrooms
- Primary bedroom located on fourth floor
- Custom Closet System
- Linen Closet
- Walk-In Closet
- Bathtub with Shower
- Separate Shower
- Linen Closet In Bathroom
Laundry
- Laundry on upper level
- Laundry in Bathroom
- Washer and Electric Dryer Hookup
Location
- Property is near public transit
- Property is near schools
Schools
- South Elementary School
- West Middle School
- AHS High School
Utilities
- Forced Air Heating and Cooling System
- 1 Cooling Zone
- 1 Heating Zone
- 220 Volts
- High Speed Internet
Listing and Financial Details
- Assessor Parcel Number M:00137 B:00023 L:00010,1843638
Community Details
Overview
- Association fees include water, sewer, insurance, maintenance structure, ground maintenance, snow removal, reserve funds
- 11 Units
- Low-Rise Condominium
- Bradlee Condominiums Community
Amenities
- Medical Services
- Shops
- Elevator
- Community Storage Space
Recreation
- Golf Course Community
- Tennis Courts
- Community Pool
- Park
- Jogging Path
- Bike Trail
Pet Policy
- Breed Restrictions
Ownership History
Purchase Details
Purchase Details
Home Financials for this Owner
Home Financials are based on the most recent Mortgage that was taken out on this home.Similar Homes in Andover, MA
Home Values in the Area
Average Home Value in this Area
Purchase History
| Date | Buyer | Sale Price | Title Company |
|---|---|---|---|
| 149 Andover Street 10 Rt | -- | None Available | |
| Jordan Jane | $493,000 | None Available |
Mortgage History
| Date | Status | Borrower | Loan Amount |
|---|---|---|---|
| Previous Owner | Jordan Jane | $243,000 | |
| Previous Owner | Meehan Maureen | $280,000 |
Property History
| Date | Event | Price | Change | Sq Ft Price |
|---|---|---|---|---|
| 08/19/2021 08/19/21 | Sold | $493,000 | 0.0% | $302 / Sq Ft |
| 06/21/2021 06/21/21 | Pending | -- | -- | -- |
| 05/06/2021 05/06/21 | Price Changed | $493,000 | -0.4% | $302 / Sq Ft |
| 04/14/2021 04/14/21 | For Sale | $495,000 | -- | $303 / Sq Ft |
Tax History Compared to Growth
Tax History
| Year | Tax Paid | Tax Assessment Tax Assessment Total Assessment is a certain percentage of the fair market value that is determined by local assessors to be the total taxable value of land and additions on the property. | Land | Improvement |
|---|---|---|---|---|
| 2024 | $7,148 | $555,000 | $0 | $555,000 |
| 2023 | $6,864 | $502,500 | $0 | $502,500 |
| 2022 | $7,071 | $484,300 | $0 | $484,300 |
| 2021 | $8,003 | $523,400 | $0 | $523,400 |
| 2020 | $7,500 | $499,700 | $0 | $499,700 |
| 2019 | $6,965 | $456,100 | $0 | $456,100 |
| 2018 | $6,580 | $420,700 | $0 | $420,700 |
| 2017 | $6,074 | $400,100 | $0 | $400,100 |
| 2016 | $5,666 | $382,300 | $0 | $382,300 |
| 2015 | $5,376 | $359,100 | $0 | $359,100 |
Agents Affiliated with this Home
-
Marina Tramontozzi

Seller's Agent in 2021
Marina Tramontozzi
True North Realty
(617) 291-8220
2 in this area
115 Total Sales
-
Mike Almquist

Buyer's Agent in 2021
Mike Almquist
Coldwell Banker Realty - Lexington
(781) 732-0065
1 in this area
14 Total Sales
Map
Source: MLS Property Information Network (MLS PIN)
MLS Number: 72814085
APN: ANDO-000137-000023-000010
- 18 Dale St Unit 6G
- 7 Bradley Rd
- 76 Dascomb Rd
- 72 Tewksbury St
- 63 Andover St
- 19 Blood Rd
- 1 Delisio Dr
- 17 Enfield Dr
- 60 Lowell Junction Rd
- 87 Ballardvale Rd
- 3 West Hollow
- 12 Alonesos Way
- 9 Michael Way Unit 41
- 19 Michael Way Unit 19
- 70 Spring Grove Rd
- 46 Porter Rd
- 25 Jills Way
- 112 Argilla Rd
- 5 Manning Way
- 124 Lovejoy Rd
- 149 Andover St Unit 11
- 149 Andover St Unit 10
- 149 Andover St Unit 9
- 149 Andover St Unit 8
- 149 Andover St Unit 7
- 149 Andover St Unit 6
- 149 Andover St Unit 5
- 149 Andover St Unit 4
- 149 Andover St Unit 3
- 149 Andover St Unit 2
- 149 Andover St Unit 1
- 149 Andover St Unit 6,149
- 149 Andover St Unit 9 149
- 143 Andover St Unit 145
- 14 Hall Ave
- 151 Andover St
- 16 Hall Ave
- 150 Andover St
- 153 Andover St Unit 155
- 15 Clark Rd
