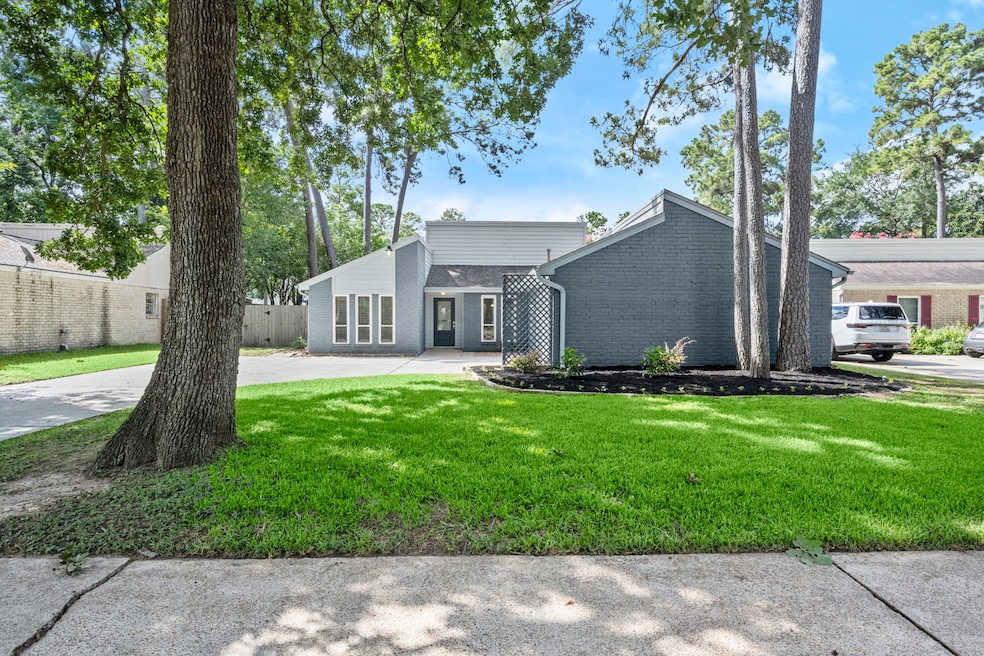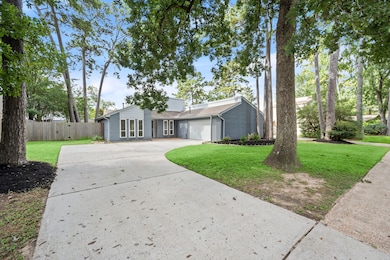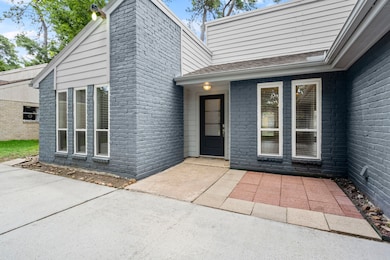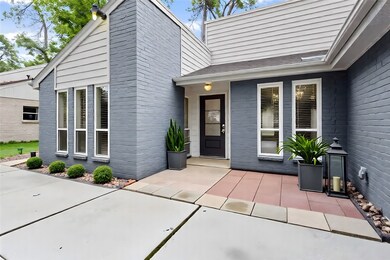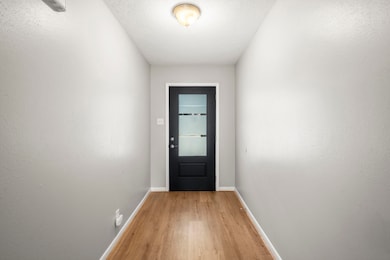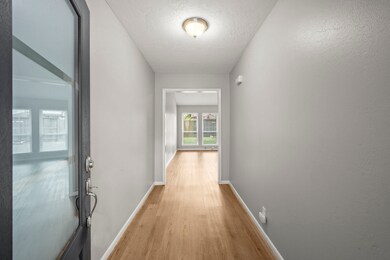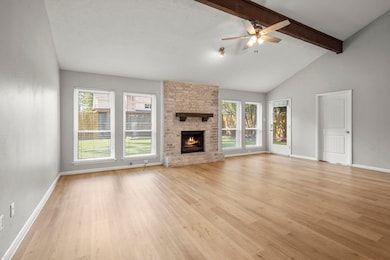
14902 Forest Lodge Dr Houston, TX 77070
Estimated payment $2,060/month
Highlights
- Parking available for a boat
- Tennis Courts
- Deck
- Moore Elementary School Rated A-
- Clubhouse
- Adjacent to Greenbelt
About This Home
Come see this stunning gem at 14902 Forest Lodge Drive,a beautifully updated 3 BED 2 BATHS HOME in the heart of Heatherwood Village that blends comfort, style, and functionality! The fully remodeled kitchen shines with sleek modern cabinets, quartz countertops, and stainless steel appliances, ready for your culinary adventures. The spacious family room features a gorgeous updated brick fireplace, perfect for cozy nights or entertaining guests. Enjoy the privacy of a well-designed split floor plan, Step through elegant French doors from the primary bedroom to your covered patio, extending your living space into the outdoors. Two additional bedrooms on the opposite side of the home provide space and flexibility. Located in a well-established community with easy access to parks, shopping, and major roads, and zoned to top-rated Cypress-Fairbanks ISD schools. Homes like this don’t come along often, schedule your private tour today before it’s gone!rr
Open House Schedule
-
Sunday, July 27, 20251:00 to 3:00 pm7/27/2025 1:00:00 PM +00:007/27/2025 3:00:00 PM +00:00Add to Calendar
Home Details
Home Type
- Single Family
Est. Annual Taxes
- $5,010
Year Built
- Built in 1975
Lot Details
- 7,800 Sq Ft Lot
- Adjacent to Greenbelt
- Cleared Lot
- Back Yard Fenced and Side Yard
HOA Fees
- $35 Monthly HOA Fees
Parking
- 2 Car Attached Garage
- Garage Door Opener
- Driveway
- Additional Parking
- Parking available for a boat
Home Design
- Traditional Architecture
- Split Level Home
- Brick Exterior Construction
- Slab Foundation
- Composition Roof
Interior Spaces
- 1,705 Sq Ft Home
- 1-Story Property
- High Ceiling
- Ceiling Fan
- Wood Burning Fireplace
- Gas Log Fireplace
- Window Treatments
- Formal Entry
- Family Room
- Living Room
- Combination Kitchen and Dining Room
- Washer and Electric Dryer Hookup
Kitchen
- Breakfast Bar
- Electric Oven
- Electric Cooktop
- Free-Standing Range
- Dishwasher
- Pots and Pans Drawers
- Self-Closing Drawers and Cabinet Doors
- Disposal
Flooring
- Carpet
- Tile
- Vinyl
Bedrooms and Bathrooms
- 3 Bedrooms
- 2 Full Bathrooms
- Double Vanity
Home Security
- Prewired Security
- Fire and Smoke Detector
Accessible Home Design
- Accessible Bedroom
- Accessible Common Area
- Accessible Kitchen
- Kitchen Appliances
- Accessible Closets
- Accessible Washer and Dryer
- Accessible Doors
- Accessible Electrical and Environmental Controls
Eco-Friendly Details
- ENERGY STAR Qualified Appliances
- Energy-Efficient Lighting
- Energy-Efficient Insulation
- Energy-Efficient Thermostat
- Ventilation
Outdoor Features
- Tennis Courts
- Deck
- Covered patio or porch
Schools
- Moore Elementary School
- Hamilton Middle School
- Cypress Creek High School
Utilities
- Central Heating and Cooling System
- Heating System Uses Gas
- Programmable Thermostat
Listing and Financial Details
- Seller Concessions Offered
Community Details
Overview
- Association fees include clubhouse, ground maintenance, recreation facilities
- Heather Wood Hoa/Uprising Pm Association, Phone Number (832) 819-0013
- Heatherwood Village Sec 01 R/P Subdivision
Amenities
- Picnic Area
- Clubhouse
- Meeting Room
- Party Room
Recreation
- Tennis Courts
- Community Playground
- Community Pool
- Park
- Horse Trails
Security
- Security Guard
Map
Home Values in the Area
Average Home Value in this Area
Tax History
| Year | Tax Paid | Tax Assessment Tax Assessment Total Assessment is a certain percentage of the fair market value that is determined by local assessors to be the total taxable value of land and additions on the property. | Land | Improvement |
|---|---|---|---|---|
| 2024 | $5,010 | $223,165 | $68,400 | $154,765 |
| 2023 | $5,010 | $239,635 | $68,400 | $171,235 |
| 2022 | $5,428 | $226,995 | $57,000 | $169,995 |
| 2021 | $4,734 | $187,872 | $57,000 | $130,872 |
| 2020 | $4,153 | $159,775 | $44,080 | $115,695 |
| 2019 | $4,345 | $160,979 | $28,500 | $132,479 |
| 2018 | $2,223 | $154,364 | $28,500 | $125,864 |
| 2017 | $4,129 | $154,364 | $28,500 | $125,864 |
| 2016 | $3,864 | $144,470 | $28,500 | $115,970 |
| 2015 | $3,290 | $144,470 | $28,500 | $115,970 |
| 2014 | $3,290 | $120,317 | $23,940 | $96,377 |
Property History
| Date | Event | Price | Change | Sq Ft Price |
|---|---|---|---|---|
| 06/26/2025 06/26/25 | For Sale | $290,000 | 0.0% | $170 / Sq Ft |
| 09/28/2020 09/28/20 | Rented | $1,775 | -90.7% | -- |
| 08/29/2020 08/29/20 | Under Contract | -- | -- | -- |
| 08/27/2020 08/27/20 | For Rent | $19,000 | -- | -- |
Purchase History
| Date | Type | Sale Price | Title Company |
|---|---|---|---|
| Warranty Deed | -- | Great American Title Co | |
| Vendors Lien | -- | Great American Title |
Mortgage History
| Date | Status | Loan Amount | Loan Type |
|---|---|---|---|
| Previous Owner | $87,600 | Purchase Money Mortgage | |
| Previous Owner | $52,800 | Unknown |
Similar Homes in Houston, TX
Source: Houston Association of REALTORS®
MLS Number: 58447249
APN: 1059920000009
- 14615 Sunny Grove Dr
- 11826 Oakcroft Dr
- 14918 Shady Bend Dr
- 12023 Normont Dr
- 14922 Sandy Creek Dr
- 12122 Oakcroft Dr
- 12102 Moorcreek Dr
- 11827 Normont Dr
- 12135 Quail Creek Dr
- 11734 Park Creek Dr
- 12135 Oakcroft Dr
- 15010 Rolling Oaks Dr
- 14618 Tab Ln
- 14926 Carols Way Dr
- 12114 Knobcrest Dr
- 11727 Quail Creek Dr
- 15106 Rolling Oaks Dr
- 11723 Quail Creek Dr
- 12223 Laneview Dr
- 15126 Carols Way Dr
- 11771 Quail Creek Dr
- 11827 Normont Dr
- 14915 Oak Bluff Ct
- 11715 Parkriver Dr
- 15114 Stillcreek Dr
- 11942 Hillbrook Dr
- 15206 Carols Way Dr
- 11603 Pebbleton Dr
- 13802 Napoli Dr
- 11903 Gardenglen Dr
- 12011 Via Siena Ln
- 12015 Cottonwood Ln
- 11800 Grant Rd
- 14014 Lakewood Crossing Blvd
- 11614 Taos Ln
- 13727 Cypresswood Crossing Blvd
- 15455 Canterbury Forest Dr
- 12107 Lakewood Villa Dr
- 15455 Canterbury Forest Dr Unit 319
- 13502 Cedar Point Dr
