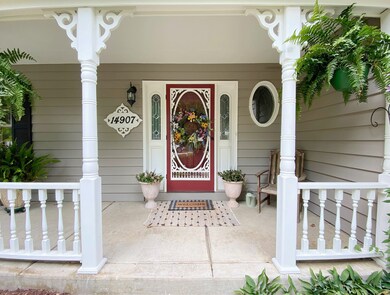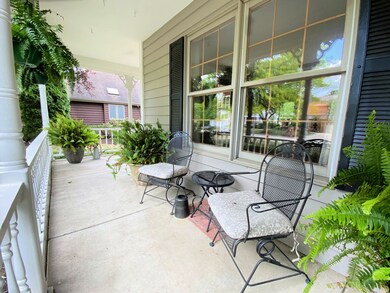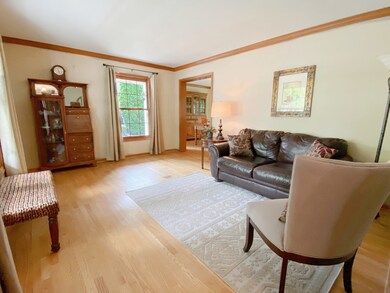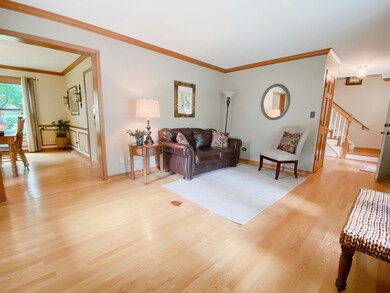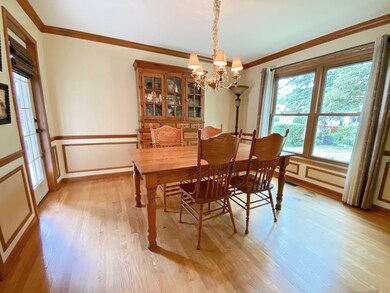
14907 S Hawthorn Cir Plainfield, IL 60544
East Plainfield NeighborhoodEstimated Value: $484,518
Highlights
- Mature Trees
- Community Lake
- Wood Flooring
- Plainfield Central High School Rated A-
- Vaulted Ceiling
- Granite Countertops
About This Home
As of July 2023This beautiful home offers a delightful combination of modern updates and classic features. Starting with the exterior, the full wrap-around front porch creates a warm and inviting ambiance. Bathed in natural light, the porch is a perfect spot to enjoy sunny days and take in the surroundings. The dining room conveniently connects to the front porch, allowing for easy access and a seamless indoor-outdoor flow. Inside, the recently updated kitchen stands out with its pristine appearance. The beautiful white cabinetry creates a fresh and clean aesthetic, complemented by the elegant granite countertops. The center island, with seating for two, provides a focal point and a practical space for dining and meal preparation. Equipped with new stainless steel appliances, the kitchen is both stylish and functional. The addition of all-new lighting adds a touch of sophistication. The kitchen opens up to a welcoming eating area and a French door that leads to the back patio, making it convenient for indoor and outdoor entertaining. Stepping down from the kitchen, you enter the inviting family room, which exudes coziness and warmth. The brick fireplace adds a rustic charm, while the bay window allows for abundant natural light. The vaulted ceiling enhances the sense of spaciousness and airiness. Throughout the main floor, you'll find custom trimwork that adds a touch of elegance and visual interest. On the first floor, there is the added convenience of a laundry room, making household chores more manageable. Moving upstairs, the second floor offers four spacious rooms. The master suite stands out with its impressive 12 ft ceilings, creating a sense of grandeur. The private master bath with a new shower features vaulted ceilings, two sinks, and a large walk-in closet, adding luxury and functionality to the space. Additionally, the fourth room is currently used as an office but a closet can easily be added to make it into a fourth bedroom to suit different needs. Outside, the beautifully landscaped yard boasts mature trees and perennial plants, enhancing the overall aesthetic appeal of the property. The combination of a well-maintained exterior and thoughtfully designed interior make this home a true gem. This exceptional home is situated in a peaceful and quiet neighborhood, offering a serene and tranquil living environment. With walking access to Turtle and Budde Lakes, residents can enjoy the beauty of these natural water bodies and indulge in various outdoor activities like fishing or simply taking leisurely strolls along the shores. The presence of walking trails provides additional opportunities for exploration and staying active in nature. Additionally, residents have convenient access to Lake Renwick, allowing for even more recreational options. The location of this home also offers easy access to I-88, a major highway, making commuting and travel hassle-free. Nearby, the charming downtown area of Plainfield awaits, offering a quaint and vibrant atmosphere with its boutique shops, restaurants, and local attractions. Whether it's exploring unique shops, dining at cozy eateries, or enjoying community events, there's always something to do in this charming downtown area. HVAC 2021, hot water heater 2019, Roof 2019
Last Agent to Sell the Property
The HomeCourt Real Estate License #471003787 Listed on: 06/14/2023
Home Details
Home Type
- Single Family
Est. Annual Taxes
- $8,060
Year Built
- Built in 1991
Lot Details
- 0.29 Acre Lot
- Lot Dimensions are 87.5x139.4x87.5x139.4
- Paved or Partially Paved Lot
- Mature Trees
Parking
- 2.5 Car Attached Garage
- Garage Transmitter
- Garage Door Opener
- Driveway
- Parking Included in Price
Home Design
- Asphalt Roof
- Vinyl Siding
- Radon Mitigation System
- Concrete Perimeter Foundation
Interior Spaces
- 2,540 Sq Ft Home
- 2-Story Property
- Central Vacuum
- Vaulted Ceiling
- Ceiling Fan
- Gas Log Fireplace
- Entrance Foyer
- Family Room with Fireplace
- Living Room
- Formal Dining Room
- Home Office
- Carbon Monoxide Detectors
Kitchen
- Breakfast Bar
- Range
- Microwave
- Dishwasher
- Granite Countertops
- Disposal
Flooring
- Wood
- Ceramic Tile
Bedrooms and Bathrooms
- 3 Bedrooms
- 3 Potential Bedrooms
- Walk-In Closet
- Dual Sinks
Laundry
- Laundry Room
- Laundry on main level
- Dryer
- Washer
- Sink Near Laundry
Unfinished Basement
- Partial Basement
- Sump Pump
- Crawl Space
Outdoor Features
- Patio
Utilities
- Forced Air Heating and Cooling System
- Heating System Uses Natural Gas
- Satellite Dish
Community Details
- Springhill Subdivision
- Community Lake
Listing and Financial Details
- Senior Tax Exemptions
- Homeowner Tax Exemptions
Ownership History
Purchase Details
Home Financials for this Owner
Home Financials are based on the most recent Mortgage that was taken out on this home.Similar Homes in Plainfield, IL
Home Values in the Area
Average Home Value in this Area
Purchase History
| Date | Buyer | Sale Price | Title Company |
|---|---|---|---|
| Glasgow James | $457,000 | Fidelity Title |
Mortgage History
| Date | Status | Borrower | Loan Amount |
|---|---|---|---|
| Open | Glasgow James | $434,150 | |
| Previous Owner | Swenson William H | $85,000 | |
| Previous Owner | Swenson William H | $205,000 | |
| Previous Owner | Swenson William H | $211,500 | |
| Previous Owner | Swenson William H | $82,838 | |
| Previous Owner | Mikrut Daniel L | $247,200 | |
| Previous Owner | Swenson William H | $150,000 | |
| Previous Owner | Swenson William H | $100,000 | |
| Previous Owner | Swenson William H | $60,000 | |
| Previous Owner | Swenson William H | $50,000 | |
| Previous Owner | Swenson William H | $100,000 | |
| Previous Owner | Swenson William H | $103,000 | |
| Previous Owner | Swenson William H | $20,000 |
Property History
| Date | Event | Price | Change | Sq Ft Price |
|---|---|---|---|---|
| 07/25/2023 07/25/23 | Sold | $457,000 | +5.1% | $180 / Sq Ft |
| 06/19/2023 06/19/23 | Pending | -- | -- | -- |
| 06/14/2023 06/14/23 | For Sale | $435,000 | -- | $171 / Sq Ft |
Tax History Compared to Growth
Tax History
| Year | Tax Paid | Tax Assessment Tax Assessment Total Assessment is a certain percentage of the fair market value that is determined by local assessors to be the total taxable value of land and additions on the property. | Land | Improvement |
|---|---|---|---|---|
| 2023 | $8,797 | $114,994 | $29,425 | $85,569 |
| 2022 | $8,060 | $110,299 | $28,223 | $82,076 |
| 2021 | $7,993 | $103,084 | $26,377 | $76,707 |
| 2020 | $7,877 | $100,160 | $25,629 | $74,531 |
| 2019 | $7,596 | $95,436 | $24,420 | $71,016 |
| 2018 | $7,253 | $89,667 | $22,944 | $66,723 |
| 2017 | $7,024 | $85,211 | $21,804 | $63,407 |
| 2016 | $6,847 | $81,269 | $20,795 | $60,474 |
| 2015 | $6,387 | $76,130 | $19,480 | $56,650 |
| 2014 | $6,387 | $73,442 | $18,792 | $54,650 |
| 2013 | $6,387 | $73,442 | $18,792 | $54,650 |
Agents Affiliated with this Home
-
Joyce Courtney

Seller's Agent in 2023
Joyce Courtney
The HomeCourt Real Estate
(630) 232-2045
1 in this area
281 Total Sales
-
Jonathan Darin

Buyer's Agent in 2023
Jonathan Darin
Coldwell Banker Real Estate Group
(708) 473-5241
5 in this area
508 Total Sales
Map
Source: Midwest Real Estate Data (MRED)
MLS Number: 11802357
APN: 03-10-377-022
- 14803 S Hawthorn Cir
- 23635 W Chicago St
- 23909 W Main St
- 14521 S Naperville Rd
- Oak W Oak St
- 24038 W Oak St
- 15405 S Joliet Rd
- 24202 W Commercial St
- 3.37AC Lockport St
- 14005 S Kelly Ave
- 24235 Cropland Dr
- 24608 George Washington Dr
- 24255 Cropland Dr
- 14924 S Case St
- 14912 S Mccarthy Cir
- 14916 S Mccarthy Cir
- 25643 W Yorkshire Dr
- 24620 Kingston St Unit 4
- 24650 Lincolnway St
- 14642 Patriot Square Dr W
- 14907 S Hawthorn Cir
- 14905 S Hawthorn Cir
- 14909 S Hawthorn Cir
- 14923 S Hawthorn Cir
- 14921 S Hawthorn Cir
- 14925 S Hawthorn Cir
- 14903 S Hawthorn Cir
- 14911 S Hawthorn Cir
- 14919 S Hawthorn Cir
- 14906 S Hawthorn Cir
- 14908 S Hawthorn Cir
- 14927 S Hawthorn Cir
- 14904 S Hawthorn Cir
- 14910 S Hawthorn Cir
- 14831 S Hawthorn Cir
- 14913 S Hawthorn Cir
- 14917 S Hawthorn Cir
- 14912 S Hawthorn Cir
- 14929 S Hawthorn Cir
- 14924 S Hawthorn Cir

