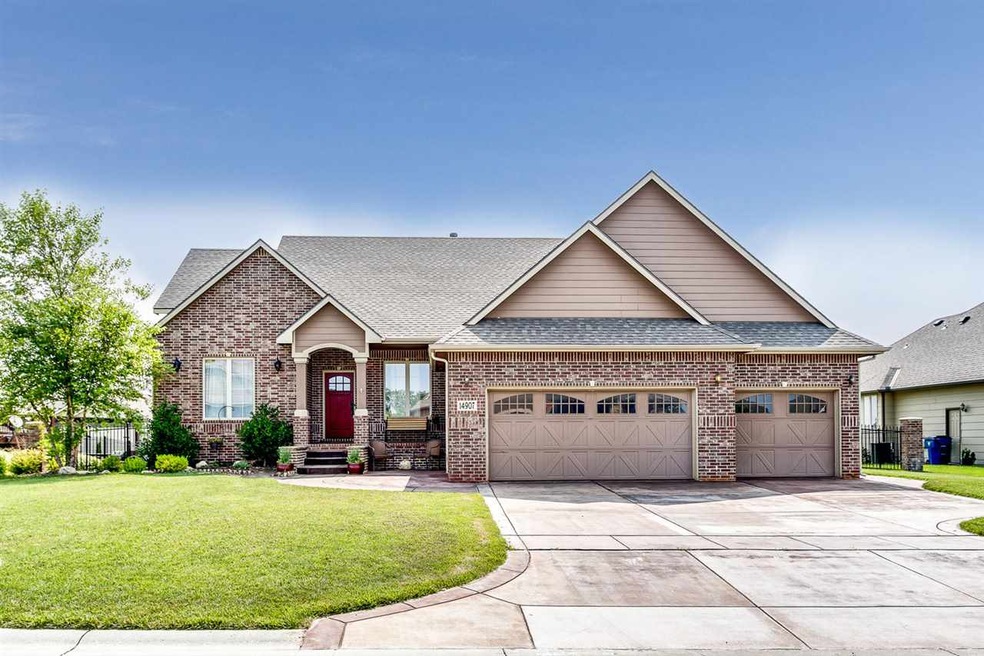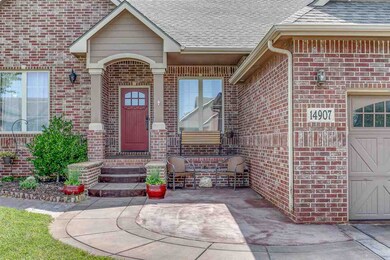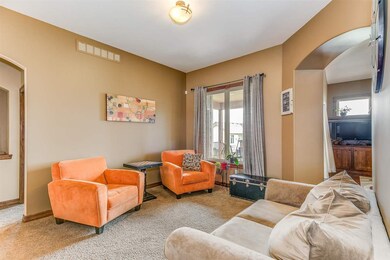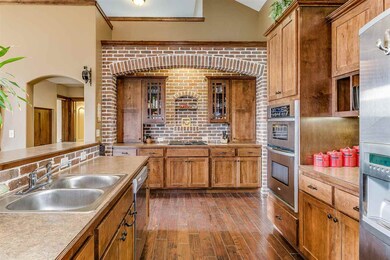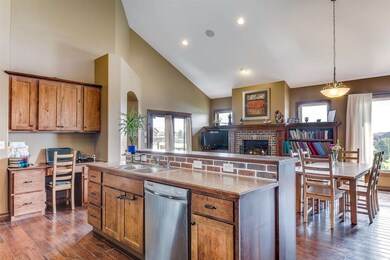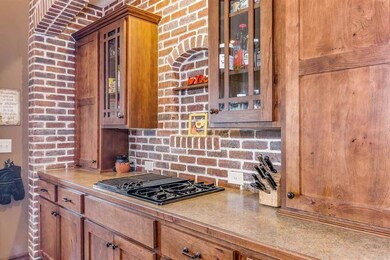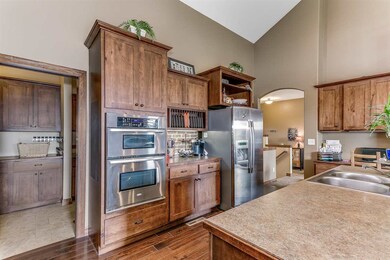
14907 W Valley hi Cir Wichita, KS 67235
Far West Wichita NeighborhoodHighlights
- Golf Course Community
- Community Lake
- Fireplace in Kitchen
- Explorer Elementary School Rated A-
- Clubhouse
- Pond
About This Home
As of October 2019Gorgeous custom-built Ketzner home with awesome living space, impressive features and upgrades, and located on a cul-de-sac lot with water views! The appealing front exterior features stained concrete, porch and patio areas, and Craftsman style front entry door. The tiled foyer leads to the living room which includes 10' ceiling and large double window overlooking the backyard and pond. An arched entry leads to the heart of this home - a stunning main floor family area, dining area, and charming and spacious kitchen. The family room area is captivating with a stunning vaulted ceiling, large brick gas fireplace, media cabinets and shelves, and French doors to the covered composite deck. The family room is open to the dining area and cooking enthusiast's kitchen. This stylish kitchen features brick accent walls and niches over the cooking area, loads of cabinets and counterspace, built-in wall oven and microwave, tile floor, large desk/organization area, and an adjacent prep and butler area which also includes a back entry landing zone with large built-in bench and cubby storage, tile floor, and laundry and sink area. The master suite is the perfect getaway in the split bedroom floor plan with a large bedroom and lighted, trey ceiling, large double windows with water views, a door to the deck, and 17'x14' master bathroom and closet area including a huge walk-in closet, angled dual vanities with high-profile sinks, soaker tub with obscure glass over the tub, oversized tile shower with body sprays, dual shower heads and rimless glass door. The main floor also includes two additional bedrooms with walk-in closets, a second bathroom and a chic loft area - so perfect for so many options! The basement is amazing with a true walkout (no pit area), incredible space, and large windows providing awesome natural light. The family room and recreation area features more brick accents walls with brick arches between the family room and game area. The basement family room includes a great set up for media (projection area painted on wall) and a corner, brick, gas fireplace and large game table area. The wet bar is perfectly located between the family room and rec room and includes brick accents, beautiful concrete countertop and great cabinet storage. The rec room features French doors to the patio and backyard and a pool table that stays! The basement also includes 3 additional bedrooms (2 with walk-in closets), another bathroom with tile flooring, finished play area under the stairway, and a large storage room. The backyard features a large composite and covered deck with aluminum railing and balusters, overlooking the gorgeous pond, and walking path that leads to the nearby neighborhood pool area. This is a stunning home built in signature Ketzner-style, with amazing indoor and outdoor living areas to enjoy with family and friends!
Last Agent to Sell the Property
Berkshire Hathaway PenFed Realty License #00049306 Listed on: 07/06/2015
Last Buyer's Agent
Berkshire Hathaway PenFed Realty License #00049306 Listed on: 07/06/2015
Home Details
Home Type
- Single Family
Est. Annual Taxes
- $3,837
Year Built
- Built in 2008
Lot Details
- 0.34 Acre Lot
- Cul-De-Sac
- Wrought Iron Fence
- Sprinkler System
HOA Fees
- $42 Monthly HOA Fees
Home Design
- Ranch Style House
- Brick or Stone Mason
- Frame Construction
- Composition Roof
Interior Spaces
- Wet Bar
- Wired For Sound
- Vaulted Ceiling
- Ceiling Fan
- Multiple Fireplaces
- Gas Fireplace
- Window Treatments
- Family Room with Fireplace
- Family Room Off Kitchen
- Combination Kitchen and Dining Room
- Game Room
- Wood Flooring
Kitchen
- Breakfast Bar
- Oven or Range
- Plumbed For Gas In Kitchen
- Range Hood
- Microwave
- Dishwasher
- Kitchen Island
- Disposal
- Fireplace in Kitchen
Bedrooms and Bathrooms
- 6 Bedrooms
- Split Bedroom Floorplan
- En-Suite Primary Bedroom
- Walk-In Closet
- Dual Vanity Sinks in Primary Bathroom
- Separate Shower in Primary Bathroom
Laundry
- Laundry Room
- Laundry on main level
- 220 Volts In Laundry
Finished Basement
- Walk-Out Basement
- Basement Fills Entire Space Under The House
- Bedroom in Basement
- Finished Basement Bathroom
- Basement Storage
Home Security
- Home Security System
- Security Lights
- Storm Doors
Parking
- 3 Car Attached Garage
- Garage Door Opener
Outdoor Features
- Pond
- Covered Deck
- Covered patio or porch
- Rain Gutters
Schools
- Eisenhower Elementary School
- Dwight D. Eisenhower Middle School
- Dwight D. Eisenhower High School
Utilities
- Electric Air Filter
- Humidifier
- Forced Air Heating and Cooling System
- Heating System Uses Gas
Listing and Financial Details
- Assessor Parcel Number 00563-902
Community Details
Overview
- Association fees include gen. upkeep for common ar
- $350 HOA Transfer Fee
- Built by Randy Ketzner
- Auburn Hills Subdivision
- Community Lake
- Greenbelt
Amenities
- Clubhouse
Recreation
- Golf Course Community
- Community Playground
- Community Pool
Ownership History
Purchase Details
Home Financials for this Owner
Home Financials are based on the most recent Mortgage that was taken out on this home.Purchase Details
Home Financials for this Owner
Home Financials are based on the most recent Mortgage that was taken out on this home.Purchase Details
Home Financials for this Owner
Home Financials are based on the most recent Mortgage that was taken out on this home.Purchase Details
Home Financials for this Owner
Home Financials are based on the most recent Mortgage that was taken out on this home.Similar Homes in Wichita, KS
Home Values in the Area
Average Home Value in this Area
Purchase History
| Date | Type | Sale Price | Title Company |
|---|---|---|---|
| Warranty Deed | -- | Security 1St Title | |
| Interfamily Deed Transfer | -- | Security 1St Title | |
| Warranty Deed | -- | Security 1St Title | |
| Deed | -- | None Available |
Mortgage History
| Date | Status | Loan Amount | Loan Type |
|---|---|---|---|
| Open | $245,000 | New Conventional | |
| Closed | $245,000 | New Conventional | |
| Closed | $80,000 | Commercial | |
| Closed | $284,000 | New Conventional | |
| Previous Owner | $264,000 | New Conventional | |
| Previous Owner | $285,000 | New Conventional | |
| Previous Owner | $33,755 | Unknown | |
| Previous Owner | $346,260 | New Conventional | |
| Previous Owner | $278,000 | Construction | |
| Previous Owner | $244,000 | Future Advance Clause Open End Mortgage |
Property History
| Date | Event | Price | Change | Sq Ft Price |
|---|---|---|---|---|
| 10/11/2019 10/11/19 | Sold | -- | -- | -- |
| 09/17/2019 09/17/19 | Pending | -- | -- | -- |
| 08/18/2019 08/18/19 | Price Changed | $360,000 | -5.3% | $104 / Sq Ft |
| 08/01/2019 08/01/19 | For Sale | $380,000 | +5.6% | $110 / Sq Ft |
| 09/30/2015 09/30/15 | Sold | -- | -- | -- |
| 09/24/2015 09/24/15 | Pending | -- | -- | -- |
| 07/06/2015 07/06/15 | For Sale | $360,000 | -8.6% | $104 / Sq Ft |
| 08/21/2014 08/21/14 | Sold | -- | -- | -- |
| 07/19/2014 07/19/14 | Pending | -- | -- | -- |
| 05/08/2014 05/08/14 | For Sale | $394,000 | -- | $114 / Sq Ft |
Tax History Compared to Growth
Tax History
| Year | Tax Paid | Tax Assessment Tax Assessment Total Assessment is a certain percentage of the fair market value that is determined by local assessors to be the total taxable value of land and additions on the property. | Land | Improvement |
|---|---|---|---|---|
| 2025 | $6,413 | $55,948 | $14,364 | $41,584 |
| 2023 | $6,413 | $50,440 | $11,420 | $39,020 |
| 2022 | $5,390 | $46,162 | $10,776 | $35,386 |
| 2021 | $5,005 | $42,677 | $5,773 | $36,904 |
| 2020 | $4,918 | $41,366 | $5,773 | $35,593 |
| 2019 | $5,005 | $41,814 | $5,773 | $36,041 |
| 2018 | $4,933 | $40,595 | $5,267 | $35,328 |
| 2017 | $4,845 | $0 | $0 | $0 |
| 2016 | $4,636 | $0 | $0 | $0 |
| 2015 | $6,822 | $0 | $0 | $0 |
| 2014 | $5,649 | $0 | $0 | $0 |
Agents Affiliated with this Home
-
Kelly Kemnitz

Seller's Agent in 2019
Kelly Kemnitz
Reece Nichols South Central Kansas
(316) 308-3717
9 in this area
414 Total Sales
-
Tammy Schmidt

Buyer's Agent in 2019
Tammy Schmidt
Berkshire Hathaway PenFed Realty
(316) 617-2356
23 in this area
239 Total Sales
-
Ginette Huelsman

Seller's Agent in 2015
Ginette Huelsman
Berkshire Hathaway PenFed Realty
(316) 448-1026
19 in this area
126 Total Sales
-
Michelle Leeper

Seller's Agent in 2014
Michelle Leeper
Berkshire Hathaway PenFed Realty
(316) 209-6232
2 in this area
270 Total Sales
Map
Source: South Central Kansas MLS
MLS Number: 506603
APN: 147-26-0-22-02-051.00
- 15108 W Moscelyn St
- 438 S Fawnwood St
- 14822 W Lynndale St
- 14200 W Onewood Place
- 14320 W Taft St
- 606 S Reece Rd
- 15811 W Mccormick Ave
- 202 S City View St
- 607 S Reece Rd
- 515 S Reece Cir
- 409 S Nineiron St
- 252 S Ciderbluff Cir
- 239 S Ciderbluff Cir
- 331 S Nineiron St
- 256 S Ciderbluff Cir
- 260 S Ciderbluff Cir
- 1227 S Siena Ct
- 264 S Ciderbluff Cir
- 198 S Ciderbluff St
- 183 S Ciderbluff Ct
