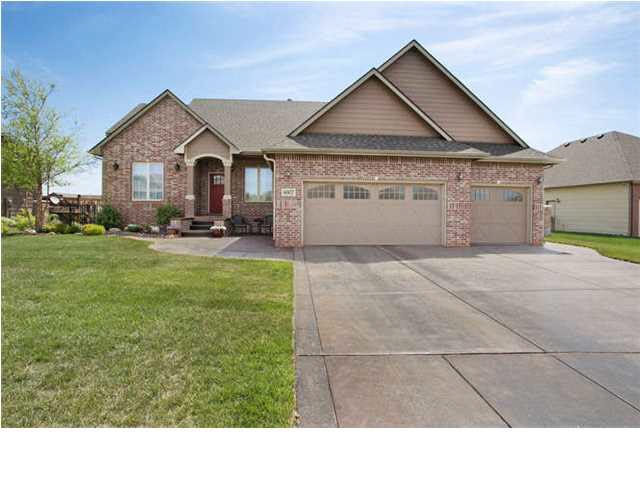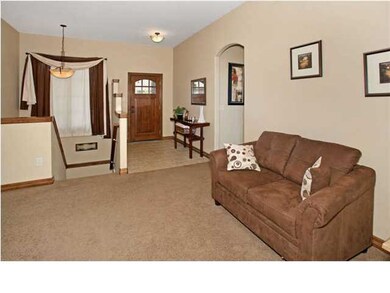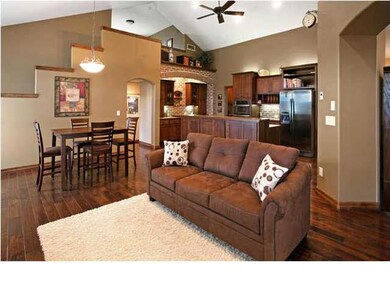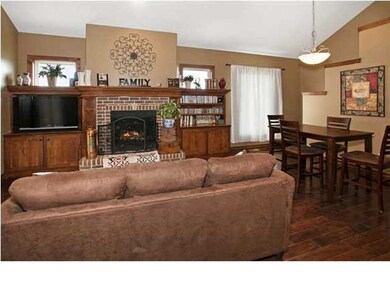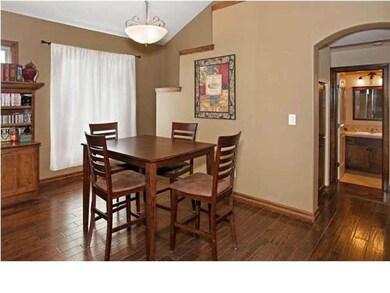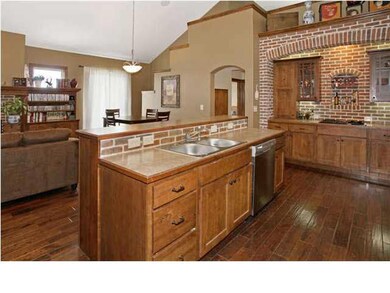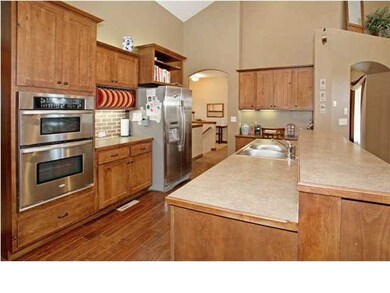
14907 W Valley hi Cir Wichita, KS 67235
Far West Wichita NeighborhoodHighlights
- Golf Course Community
- Spa
- Community Lake
- Explorer Elementary School Rated A-
- Waterfront
- Clubhouse
About This Home
As of October 2019MOTIVATED SELLER!!! VIEW IT AND OWN IT!!! This is a very unique custom built home! Great curb appeal with the stained concrete driveway situated on a cul-de-sac, this Ranch style home does have a fabulous upper loft area perfect for a home office. 6 Bedrooms, 3 bathrooms and an over-sized, sheetrocked 3 car garage. Fully finished walk out basement with brick fireplace and brick wet bar with concrete counter tops. The main level features 3 bedrooms, 2 baths, formal living, dining, hearth, kitchen and main floor laundry with spacious area for coats & bags ( "mud room" ) just off the garage. So many features & amenities to mention, you will have to come see for yourself! Kitchen is a pleasure to cook in! Beautiful knotty alder cabinetry, bricked cooking area with gas stove/grill, eating bar, built in desk and open floor plan to the Hearth and Dining room. Huge master suite with beautiful coffered ceiling & art niche, walk in closet, walk out to covered deck with lake view, and master bath with separate double vanity, private toilet, center tub, & separate shower. Entertainment in this fully finished walkout / view out basement is top notch! Enjoy the large family room with fireplace, AMAZING wet bar fully encased in brick and concrete counter tops and a game room just off to the side of the bar. Also featured in the basement you will find the 4th, 5th and 6th bedrooms, full bathroom, plenty of storage space. When you walk out to the covered patio or the concrete side patio you can enjoy the wrought iron fenced back yard looking over the pond. The covered deck above is trex decking for low maintenance. Auburn Hills neighborhoods includes 4 pools and 2 club houses to choose from. Beautiful ponds and golf course. Goddard schools. No reason to build new, when you have this home with all the additional expenses already in place. Welcome Home!!! ( NOTE: VERY MOTIVATED SELLER..... BRING US AN OFFER )
Last Agent to Sell the Property
Berkshire Hathaway PenFed Realty License #SP00230207 Listed on: 05/08/2014

Home Details
Home Type
- Single Family
Est. Annual Taxes
- $3,928
Year Built
- Built in 2008
Lot Details
- 0.34 Acre Lot
- Waterfront
- Cul-De-Sac
- Wrought Iron Fence
- Sprinkler System
HOA Fees
- $35 Monthly HOA Fees
Home Design
- Ranch Style House
- Frame Construction
- Composition Roof
Interior Spaces
- Wet Bar
- Built-In Desk
- Vaulted Ceiling
- Ceiling Fan
- Multiple Fireplaces
- Attached Fireplace Door
- Gas Fireplace
- Window Treatments
- Family Room with Fireplace
- Family Room Off Kitchen
- Game Room
- Wood Flooring
Kitchen
- Breakfast Bar
- Plumbed For Gas In Kitchen
- Range Hood
- Kitchen Island
- Fireplace in Kitchen
Bedrooms and Bathrooms
- 6 Bedrooms
- Split Bedroom Floorplan
- En-Suite Primary Bedroom
- Walk-In Closet
- Dual Vanity Sinks in Primary Bathroom
- Whirlpool Bathtub
- Separate Shower in Primary Bathroom
Laundry
- Laundry Room
- Laundry on main level
- 220 Volts In Laundry
Finished Basement
- Walk-Out Basement
- Basement Fills Entire Space Under The House
- Bedroom in Basement
- Finished Basement Bathroom
- Basement Storage
Home Security
- Security Lights
- Storm Doors
Parking
- 3 Car Attached Garage
- Garage Door Opener
Outdoor Features
- Spa
- Pond
- Covered patio or porch
- Rain Gutters
Schools
- Goddard Elementary And Middle School
- Robert Goddard High School
Utilities
- Humidifier
- Forced Air Heating and Cooling System
Community Details
Overview
- Built by RANDY KETZNER
- Auburn Hills Subdivision
- Community Lake
Amenities
- Clubhouse
Recreation
- Golf Course Community
- Community Playground
- Community Pool
Ownership History
Purchase Details
Home Financials for this Owner
Home Financials are based on the most recent Mortgage that was taken out on this home.Purchase Details
Home Financials for this Owner
Home Financials are based on the most recent Mortgage that was taken out on this home.Purchase Details
Home Financials for this Owner
Home Financials are based on the most recent Mortgage that was taken out on this home.Purchase Details
Home Financials for this Owner
Home Financials are based on the most recent Mortgage that was taken out on this home.Similar Homes in Wichita, KS
Home Values in the Area
Average Home Value in this Area
Purchase History
| Date | Type | Sale Price | Title Company |
|---|---|---|---|
| Warranty Deed | -- | Security 1St Title | |
| Interfamily Deed Transfer | -- | Security 1St Title | |
| Warranty Deed | -- | Security 1St Title | |
| Deed | -- | None Available |
Mortgage History
| Date | Status | Loan Amount | Loan Type |
|---|---|---|---|
| Open | $245,000 | New Conventional | |
| Closed | $245,000 | New Conventional | |
| Closed | $80,000 | Commercial | |
| Closed | $284,000 | New Conventional | |
| Previous Owner | $264,000 | New Conventional | |
| Previous Owner | $285,000 | New Conventional | |
| Previous Owner | $33,755 | Unknown | |
| Previous Owner | $346,260 | New Conventional | |
| Previous Owner | $278,000 | Construction | |
| Previous Owner | $244,000 | Future Advance Clause Open End Mortgage |
Property History
| Date | Event | Price | Change | Sq Ft Price |
|---|---|---|---|---|
| 10/11/2019 10/11/19 | Sold | -- | -- | -- |
| 09/17/2019 09/17/19 | Pending | -- | -- | -- |
| 08/18/2019 08/18/19 | Price Changed | $360,000 | -5.3% | $104 / Sq Ft |
| 08/01/2019 08/01/19 | For Sale | $380,000 | +5.6% | $110 / Sq Ft |
| 09/30/2015 09/30/15 | Sold | -- | -- | -- |
| 09/24/2015 09/24/15 | Pending | -- | -- | -- |
| 07/06/2015 07/06/15 | For Sale | $360,000 | -8.6% | $104 / Sq Ft |
| 08/21/2014 08/21/14 | Sold | -- | -- | -- |
| 07/19/2014 07/19/14 | Pending | -- | -- | -- |
| 05/08/2014 05/08/14 | For Sale | $394,000 | -- | $114 / Sq Ft |
Tax History Compared to Growth
Tax History
| Year | Tax Paid | Tax Assessment Tax Assessment Total Assessment is a certain percentage of the fair market value that is determined by local assessors to be the total taxable value of land and additions on the property. | Land | Improvement |
|---|---|---|---|---|
| 2025 | $6,413 | $55,948 | $14,364 | $41,584 |
| 2023 | $6,413 | $50,440 | $11,420 | $39,020 |
| 2022 | $5,390 | $46,162 | $10,776 | $35,386 |
| 2021 | $5,005 | $42,677 | $5,773 | $36,904 |
| 2020 | $4,918 | $41,366 | $5,773 | $35,593 |
| 2019 | $5,005 | $41,814 | $5,773 | $36,041 |
| 2018 | $4,933 | $40,595 | $5,267 | $35,328 |
| 2017 | $4,845 | $0 | $0 | $0 |
| 2016 | $4,636 | $0 | $0 | $0 |
| 2015 | $6,822 | $0 | $0 | $0 |
| 2014 | $5,649 | $0 | $0 | $0 |
Agents Affiliated with this Home
-
Kelly Kemnitz

Seller's Agent in 2019
Kelly Kemnitz
Reece Nichols South Central Kansas
(316) 308-3717
9 in this area
414 Total Sales
-
Tammy Schmidt

Buyer's Agent in 2019
Tammy Schmidt
Berkshire Hathaway PenFed Realty
(316) 617-2356
23 in this area
239 Total Sales
-
Ginette Huelsman

Seller's Agent in 2015
Ginette Huelsman
Berkshire Hathaway PenFed Realty
(316) 448-1026
19 in this area
126 Total Sales
-
Michelle Leeper

Seller's Agent in 2014
Michelle Leeper
Berkshire Hathaway PenFed Realty
(316) 209-6232
2 in this area
270 Total Sales
Map
Source: South Central Kansas MLS
MLS Number: 367094
APN: 147-26-0-22-02-051.00
- 15108 W Moscelyn St
- 438 S Fawnwood St
- 14822 W Lynndale St
- 14200 W Onewood Place
- 14320 W Taft St
- 606 S Reece Rd
- 15811 W Mccormick Ave
- 202 S City View St
- 607 S Reece Rd
- 515 S Reece Cir
- 409 S Nineiron St
- 252 S Ciderbluff Cir
- 239 S Ciderbluff Cir
- 331 S Nineiron St
- 256 S Ciderbluff Cir
- 260 S Ciderbluff Cir
- 1227 S Siena Ct
- 264 S Ciderbluff Cir
- 198 S Ciderbluff St
- 183 S Ciderbluff Ct
