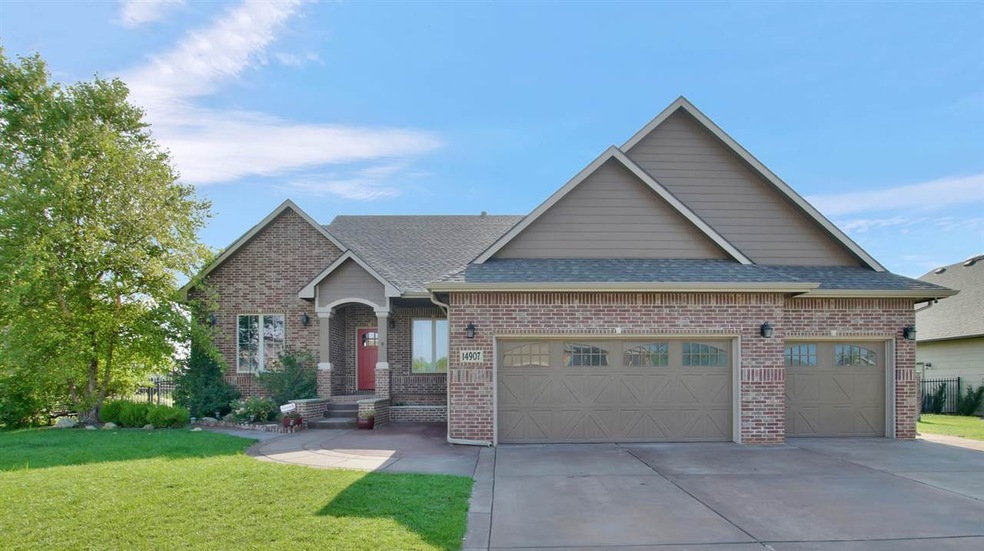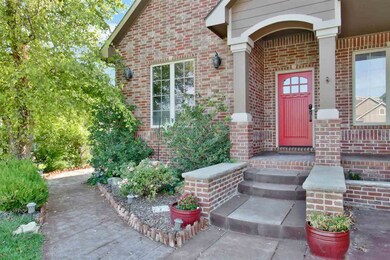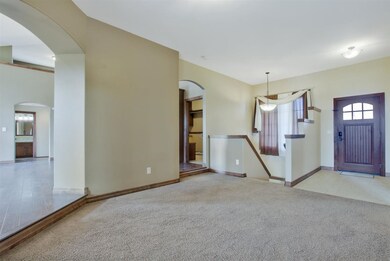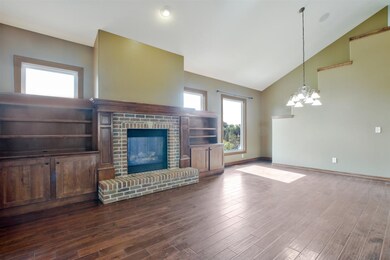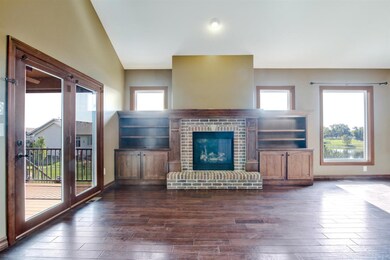
14907 W Valley hi Cir Wichita, KS 67235
Far West Wichita NeighborhoodHighlights
- Golf Course Community
- Community Lake
- Fireplace in Kitchen
- Explorer Elementary School Rated A-
- Clubhouse
- Pond
About This Home
As of October 2019Custom built 6 BR, 3 BA ranch nestled on a 0.34 acre cul-de-sac lot with an East-facing backyard overlooking the lake is loaded with upgrades throughout. Enjoy fantastic curb appeal, decorative garage doors, a stained concrete driveway, beautiful hardwoods, neutral decor, two fireplaces, a gourmet hearth kitchen, mud room, loft, fully finished walkout basement, covered composite deck, concrete patio, sprinkler system, irrigation well and a fenced backyard. Windows spanning the back of the home soak the living spaces with natural sunlight and allow for panoramic views of the backyard. The eat-in hearth kitchen is well suited for any cook with a center island/eating bar, stainless steel appliances, gas range, above cabinet lighting, pantry, desk area, plate rack and fabulous brick backsplash. Retreat to a lovely master suite showcasing a coffered ceiling, door to the deck, custom tile shower, soaker tub, private toilet and a walk-in closet. Entertaining is made easy in the walk out basement complete with a fireplace, rec room, family room, incredible wet bar with concrete counter tops, three bedrooms, one bathroom and storage. Auburn Hills offers four pools, two clubhouses, beautiful ponds and a golf course in the sought after Goddard School District. Built with all the bells and whistles found in a custom home, this is one you don't want to miss!
Last Agent to Sell the Property
Reece Nichols South Central Kansas License #00224076 Listed on: 08/01/2019

Home Details
Home Type
- Single Family
Est. Annual Taxes
- $4,927
Year Built
- Built in 2008
Lot Details
- 0.34 Acre Lot
- Cul-De-Sac
- Wrought Iron Fence
- Sprinkler System
HOA Fees
- $35 Monthly HOA Fees
Home Design
- Ranch Style House
- Brick or Stone Mason
- Frame Construction
- Composition Roof
Interior Spaces
- Wet Bar
- Wired For Sound
- Vaulted Ceiling
- Ceiling Fan
- Multiple Fireplaces
- Gas Fireplace
- Family Room with Fireplace
- Family Room Off Kitchen
- Combination Kitchen and Dining Room
- Game Room
- Wood Flooring
Kitchen
- Breakfast Bar
- Oven or Range
- Plumbed For Gas In Kitchen
- Range Hood
- Microwave
- Dishwasher
- Kitchen Island
- Disposal
- Fireplace in Kitchen
Bedrooms and Bathrooms
- 6 Bedrooms
- Split Bedroom Floorplan
- En-Suite Primary Bedroom
- Walk-In Closet
- 3 Full Bathrooms
- Dual Vanity Sinks in Primary Bathroom
- Separate Shower in Primary Bathroom
Laundry
- Laundry Room
- Laundry on main level
Finished Basement
- Walk-Out Basement
- Basement Fills Entire Space Under The House
- Bedroom in Basement
- Finished Basement Bathroom
- Basement Storage
Home Security
- Home Security System
- Security Lights
- Storm Doors
Parking
- 3 Car Attached Garage
- Garage Door Opener
Outdoor Features
- Pond
- Covered Deck
- Covered patio or porch
- Rain Gutters
Schools
- Eisenhower Elementary School
- Goddard Middle School
- Robert Goddard High School
Utilities
- Electric Air Filter
- Humidifier
- Forced Air Heating and Cooling System
- Heating System Uses Gas
Listing and Financial Details
- Assessor Parcel Number 20173-147-26-0-22-02-051.00
Community Details
Overview
- Association fees include recreation facility, gen. upkeep for common ar
- Built by Randy Ketzner
- Auburn Hills Subdivision
- Community Lake
- Greenbelt
Amenities
- Clubhouse
Recreation
- Golf Course Community
- Community Playground
- Community Pool
Ownership History
Purchase Details
Home Financials for this Owner
Home Financials are based on the most recent Mortgage that was taken out on this home.Purchase Details
Home Financials for this Owner
Home Financials are based on the most recent Mortgage that was taken out on this home.Purchase Details
Home Financials for this Owner
Home Financials are based on the most recent Mortgage that was taken out on this home.Purchase Details
Home Financials for this Owner
Home Financials are based on the most recent Mortgage that was taken out on this home.Similar Homes in Wichita, KS
Home Values in the Area
Average Home Value in this Area
Purchase History
| Date | Type | Sale Price | Title Company |
|---|---|---|---|
| Warranty Deed | -- | Security 1St Title | |
| Interfamily Deed Transfer | -- | Security 1St Title | |
| Warranty Deed | -- | Security 1St Title | |
| Deed | -- | None Available |
Mortgage History
| Date | Status | Loan Amount | Loan Type |
|---|---|---|---|
| Open | $245,000 | New Conventional | |
| Closed | $245,000 | New Conventional | |
| Closed | $80,000 | Commercial | |
| Closed | $284,000 | New Conventional | |
| Previous Owner | $264,000 | New Conventional | |
| Previous Owner | $285,000 | New Conventional | |
| Previous Owner | $33,755 | Unknown | |
| Previous Owner | $346,260 | New Conventional | |
| Previous Owner | $278,000 | Construction | |
| Previous Owner | $244,000 | Future Advance Clause Open End Mortgage |
Property History
| Date | Event | Price | Change | Sq Ft Price |
|---|---|---|---|---|
| 10/11/2019 10/11/19 | Sold | -- | -- | -- |
| 09/17/2019 09/17/19 | Pending | -- | -- | -- |
| 08/18/2019 08/18/19 | Price Changed | $360,000 | -5.3% | $104 / Sq Ft |
| 08/01/2019 08/01/19 | For Sale | $380,000 | +5.6% | $110 / Sq Ft |
| 09/30/2015 09/30/15 | Sold | -- | -- | -- |
| 09/24/2015 09/24/15 | Pending | -- | -- | -- |
| 07/06/2015 07/06/15 | For Sale | $360,000 | -8.6% | $104 / Sq Ft |
| 08/21/2014 08/21/14 | Sold | -- | -- | -- |
| 07/19/2014 07/19/14 | Pending | -- | -- | -- |
| 05/08/2014 05/08/14 | For Sale | $394,000 | -- | $114 / Sq Ft |
Tax History Compared to Growth
Tax History
| Year | Tax Paid | Tax Assessment Tax Assessment Total Assessment is a certain percentage of the fair market value that is determined by local assessors to be the total taxable value of land and additions on the property. | Land | Improvement |
|---|---|---|---|---|
| 2025 | $6,413 | $55,948 | $14,364 | $41,584 |
| 2023 | $6,413 | $50,440 | $11,420 | $39,020 |
| 2022 | $5,390 | $46,162 | $10,776 | $35,386 |
| 2021 | $5,005 | $42,677 | $5,773 | $36,904 |
| 2020 | $4,918 | $41,366 | $5,773 | $35,593 |
| 2019 | $5,005 | $41,814 | $5,773 | $36,041 |
| 2018 | $4,933 | $40,595 | $5,267 | $35,328 |
| 2017 | $4,845 | $0 | $0 | $0 |
| 2016 | $4,636 | $0 | $0 | $0 |
| 2015 | $6,822 | $0 | $0 | $0 |
| 2014 | $5,649 | $0 | $0 | $0 |
Agents Affiliated with this Home
-
Kelly Kemnitz

Seller's Agent in 2019
Kelly Kemnitz
Reece Nichols South Central Kansas
(316) 308-3717
9 in this area
414 Total Sales
-
Tammy Schmidt

Buyer's Agent in 2019
Tammy Schmidt
Berkshire Hathaway PenFed Realty
(316) 617-2356
23 in this area
239 Total Sales
-
Ginette Huelsman

Seller's Agent in 2015
Ginette Huelsman
Berkshire Hathaway PenFed Realty
(316) 448-1026
19 in this area
126 Total Sales
-
Michelle Leeper

Seller's Agent in 2014
Michelle Leeper
Berkshire Hathaway PenFed Realty
(316) 209-6232
2 in this area
270 Total Sales
Map
Source: South Central Kansas MLS
MLS Number: 570078
APN: 147-26-0-22-02-051.00
- 15108 W Moscelyn St
- 438 S Fawnwood St
- 14822 W Lynndale St
- 14200 W Onewood Place
- 14320 W Taft St
- 606 S Reece Rd
- 15811 W Mccormick Ave
- 202 S City View St
- 607 S Reece Rd
- 515 S Reece Cir
- 409 S Nineiron St
- 252 S Ciderbluff Cir
- 239 S Ciderbluff Cir
- 331 S Nineiron St
- 256 S Ciderbluff Cir
- 260 S Ciderbluff Cir
- 1227 S Siena Ct
- 264 S Ciderbluff Cir
- 198 S Ciderbluff St
- 183 S Ciderbluff Ct
