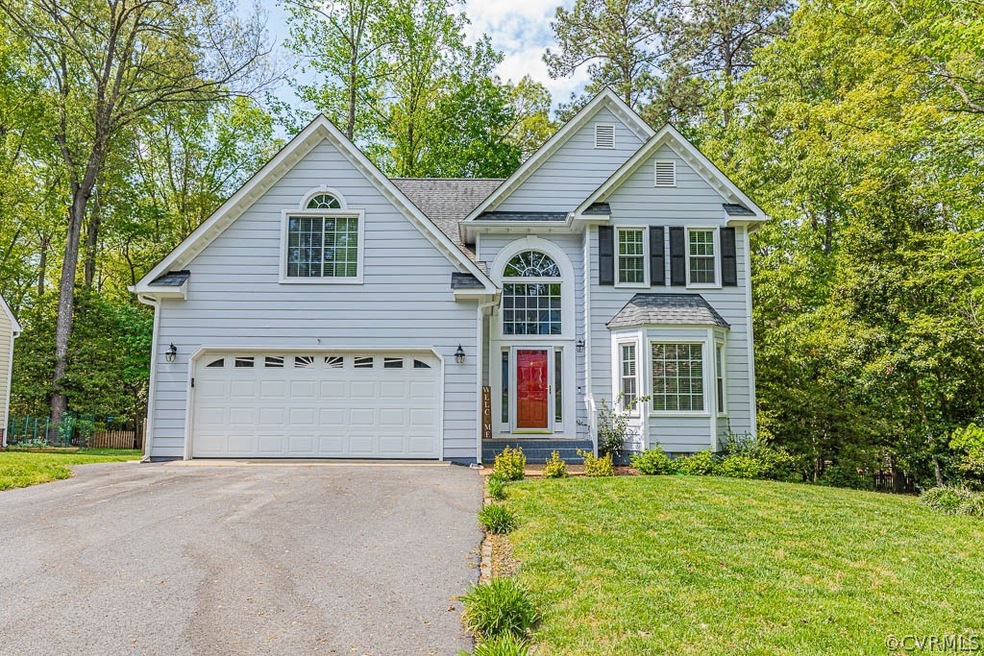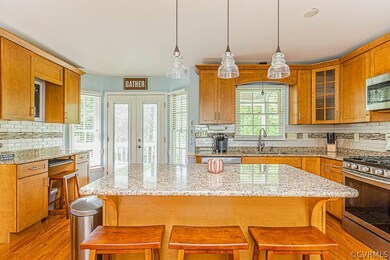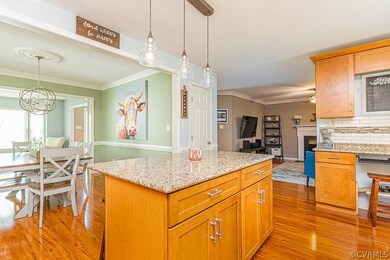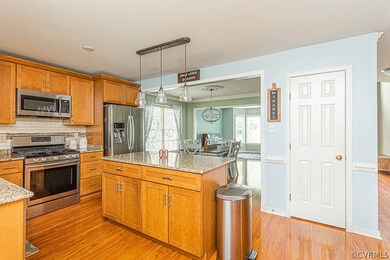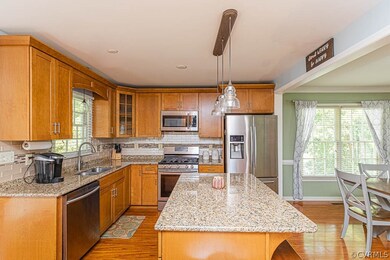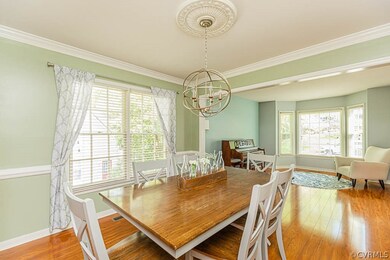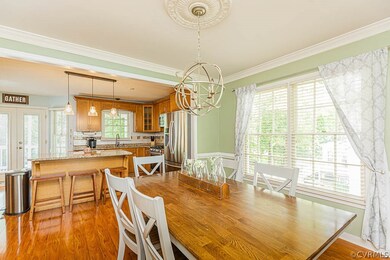
14909 Orchard Grove Dr Midlothian, VA 23112
Highlights
- Fitness Center
- Outdoor Pool
- Clubhouse
- Cosby High School Rated A
- Community Lake
- Deck
About This Home
As of June 2021This gorgeous transitional home is situated on a quiet street in Woodlake and offers Four Bedrooms and Two Full Bathrooms. The entryway with vaulted ceilings welcomes you into the home. The Kitchen is stylishly outfitted with Newer Cabinets, Granite Counters, Center Island, Pantry, Stainless Steel Appliances, and Gas Cooking. The Kitchen provides access both to the covered back deck as well as to the cozy Family Room with Gas Fireplace. The home also features both Living and Dining Rooms at the front of the house as well. The Primary Suite is at the top of the staircase and is equipped with a Private Full Bathroom, Walk-In Closet, and Vaulted Ceiling. The Second Bedroom over the 2-Car Garage is Large and features a Walk-In Closet. The Third and Fourth Bedrooms can also be found on the second floor with Carpet and Ceiling Fans. The Fenced Backyard is a great space to relax on the deck or patio to entertain all of your guests! The Woodlake Community features Pools, Playgrounds, Tennis Courts, Basketball Courts, and plenty of Walking Trails.
Last Agent to Sell the Property
The Steele Group License #0225225505 Listed on: 04/18/2021

Home Details
Home Type
- Single Family
Est. Annual Taxes
- $2,816
Year Built
- Built in 1992
Lot Details
- 9,714 Sq Ft Lot
- Back Yard Fenced
- Zoning described as R9
HOA Fees
- $92 Monthly HOA Fees
Parking
- 2 Car Direct Access Garage
- Oversized Parking
- Garage Door Opener
- Driveway
Home Design
- Transitional Architecture
- Brick Exterior Construction
- Frame Construction
- Composition Roof
- Hardboard
Interior Spaces
- 2,060 Sq Ft Home
- 2-Story Property
- Cathedral Ceiling
- Ceiling Fan
- Gas Fireplace
- Bay Window
- Separate Formal Living Room
- Crawl Space
Kitchen
- Eat-In Kitchen
- <<OvenToken>>
- Gas Cooktop
- <<microwave>>
- Dishwasher
- Granite Countertops
- Disposal
Flooring
- Wood
- Partially Carpeted
- Vinyl
Bedrooms and Bathrooms
- 4 Bedrooms
- Walk-In Closet
- Double Vanity
- Garden Bath
Outdoor Features
- Outdoor Pool
- Deck
- Patio
Schools
- Woolridge Elementary School
- Tomahawk Creek Middle School
- Cosby High School
Utilities
- Forced Air Heating and Cooling System
- Heating System Uses Natural Gas
- Heat Pump System
- Gas Water Heater
Listing and Financial Details
- Tax Lot 20
- Assessor Parcel Number 719-67-96-90-400-000
Community Details
Overview
- Orchard Grove Subdivision
- Community Lake
- Pond in Community
Amenities
- Common Area
- Clubhouse
Recreation
- Tennis Courts
- Community Basketball Court
- Community Playground
- Fitness Center
- Community Pool
- Park
Ownership History
Purchase Details
Home Financials for this Owner
Home Financials are based on the most recent Mortgage that was taken out on this home.Purchase Details
Purchase Details
Home Financials for this Owner
Home Financials are based on the most recent Mortgage that was taken out on this home.Purchase Details
Home Financials for this Owner
Home Financials are based on the most recent Mortgage that was taken out on this home.Purchase Details
Home Financials for this Owner
Home Financials are based on the most recent Mortgage that was taken out on this home.Purchase Details
Purchase Details
Home Financials for this Owner
Home Financials are based on the most recent Mortgage that was taken out on this home.Similar Homes in Midlothian, VA
Home Values in the Area
Average Home Value in this Area
Purchase History
| Date | Type | Sale Price | Title Company |
|---|---|---|---|
| Warranty Deed | $310,000 | Attorney | |
| Interfamily Deed Transfer | -- | None Available | |
| Warranty Deed | $226,000 | -- | |
| Warranty Deed | $285,000 | -- | |
| Warranty Deed | $166,000 | -- | |
| Deed | $148,950 | -- | |
| Deed | $142,000 | -- |
Mortgage History
| Date | Status | Loan Amount | Loan Type |
|---|---|---|---|
| Open | $342,000 | New Conventional | |
| Closed | $278,000 | Stand Alone Refi Refinance Of Original Loan | |
| Closed | $279,000 | New Conventional | |
| Previous Owner | $25,000 | Stand Alone Second | |
| Previous Owner | $221,906 | FHA | |
| Previous Owner | $285,000 | New Conventional | |
| Previous Owner | $149,400 | New Conventional | |
| Previous Owner | $136,657 | FHA |
Property History
| Date | Event | Price | Change | Sq Ft Price |
|---|---|---|---|---|
| 06/04/2021 06/04/21 | Sold | $380,000 | +10.1% | $184 / Sq Ft |
| 04/26/2021 04/26/21 | Pending | -- | -- | -- |
| 04/18/2021 04/18/21 | For Sale | $345,000 | +11.3% | $167 / Sq Ft |
| 07/16/2019 07/16/19 | Sold | $310,000 | +0.8% | $150 / Sq Ft |
| 06/10/2019 06/10/19 | Pending | -- | -- | -- |
| 06/06/2019 06/06/19 | For Sale | $307,500 | +36.1% | $149 / Sq Ft |
| 06/20/2012 06/20/12 | Sold | $226,000 | -4.8% | $110 / Sq Ft |
| 06/01/2012 06/01/12 | Pending | -- | -- | -- |
| 05/16/2012 05/16/12 | For Sale | $237,500 | -- | $115 / Sq Ft |
Tax History Compared to Growth
Tax History
| Year | Tax Paid | Tax Assessment Tax Assessment Total Assessment is a certain percentage of the fair market value that is determined by local assessors to be the total taxable value of land and additions on the property. | Land | Improvement |
|---|---|---|---|---|
| 2025 | $3,621 | $404,000 | $80,000 | $324,000 |
| 2024 | $3,621 | $394,000 | $80,000 | $314,000 |
| 2023 | $3,349 | $368,000 | $77,000 | $291,000 |
| 2022 | $3,065 | $333,200 | $74,000 | $259,200 |
| 2021 | $1,441 | $296,400 | $71,000 | $225,400 |
| 2020 | $2,736 | $281,200 | $71,000 | $210,200 |
| 2019 | $2,541 | $267,500 | $69,000 | $198,500 |
| 2018 | $2,504 | $263,100 | $66,000 | $197,100 |
| 2017 | $2,459 | $250,900 | $63,000 | $187,900 |
| 2016 | $2,332 | $242,900 | $60,000 | $182,900 |
| 2015 | $2,261 | $232,900 | $59,000 | $173,900 |
| 2014 | $2,189 | $225,400 | $58,000 | $167,400 |
Agents Affiliated with this Home
-
Melissa Webb

Seller's Agent in 2021
Melissa Webb
The Steele Group
(804) 564-5141
1 in this area
55 Total Sales
-
Bilal Wallace

Buyer's Agent in 2021
Bilal Wallace
Samson Properties
(757) 813-1105
1 in this area
46 Total Sales
-
Bernie Stewart-Johns

Seller's Agent in 2019
Bernie Stewart-Johns
Metes and Bounds Realty Inc
(804) 350-5071
1 in this area
14 Total Sales
-
Craig Waterworth

Buyer's Agent in 2019
Craig Waterworth
Real Broker LLC
(804) 305-3639
228 Total Sales
-
Fran Hessler

Seller's Agent in 2012
Fran Hessler
Napier REALTORS ERA
(804) 379-7928
25 Total Sales
-
Brant Harper
B
Buyer's Agent in 2012
Brant Harper
Priority One Real Estate Inc
(804) 869-6104
18 Total Sales
Map
Source: Central Virginia Regional MLS
MLS Number: 2110786
APN: 719-67-96-90-400-000
- 5311 Chestnut Bluff Place
- 5504 Meadow Chase Rd
- 5103 Highberry Woods Rd
- 5614 Chatmoss Rd
- 14408 Woods Walk Ct
- 5311 Rock Harbour Rd
- 15210 Powell Grove Rd
- 6003 Lansgate Rd
- 14702 Mill Spring Dr
- 5225 Clipper Cove Rd
- 16007 Canoe Pointe Loop
- 5543 Riggs Dr
- 5555 Riggs Dr
- 5561 Riggs Dr
- 5567 Riggs Dr
- 5507 Riggs Dr
- 6011 Mill Spring Ct
- 5903 Waters Edge Rd
- 14107 Laurel Trail Place
- 5530 Riggs Dr
