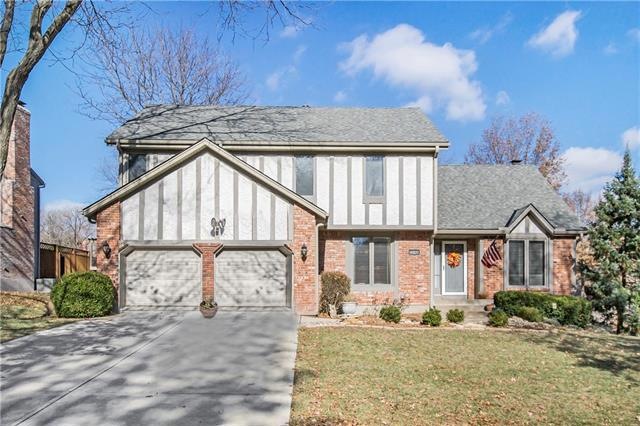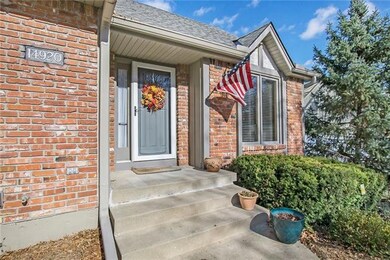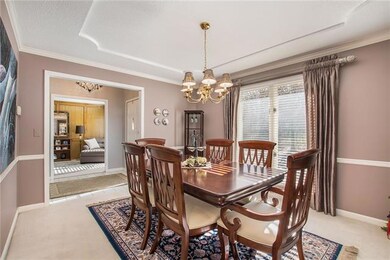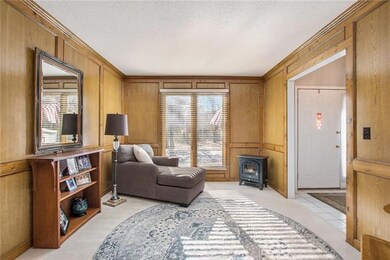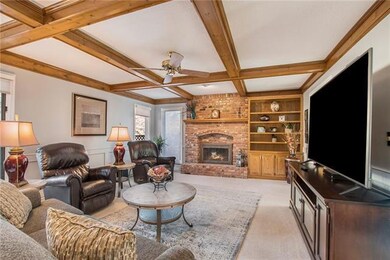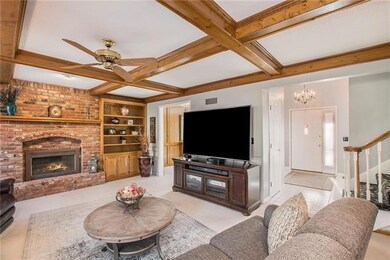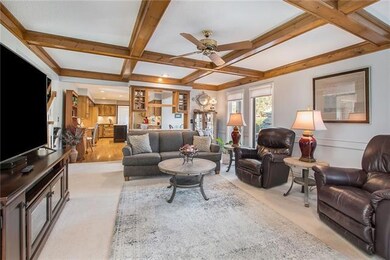
14920 W 83rd St Lenexa, KS 66215
Highlights
- Custom Closet System
- Deck
- Traditional Architecture
- Shawnee Mission West High School Rated A-
- Vaulted Ceiling
- Wood Flooring
About This Home
As of January 2023HOME SWEET HOME!!! THIS ONE IS LOADED: The first thing you will notice when you walk into this home is the craftsmanship of the woodwork in the den/office, the formal dining room, and the gleaming hardwood floors. The kitchen has updated custom cabinets, hi-end granite, tumbled tile backsplash, wide pantry, writing desk, and a gas/oven range for the chef in the family! The living room has exposed wood beams, built-in shelving, floor-to-ceiling windows AND brick fireplace with a mantle for hanging up those holiday stockings! Primary bedroom features vaulted ceilings, extra-large walk-in closet and a primary bathroom with seperate tub for soaking, gorgeous tiled shower, Carrera marble double vanity and heated tile floors. The Daylight basement is finished and can be used as a second living room or rec room. Bsmt has an additional full bath, built-in shelving (for storing all of your board games or movies), Cedar closet, and a huge storage room! The stained deck is MASSIVE and would be a great space for entertaining guests during the warmer months or grill out on the patio. The lush green yard has a privacy fence so your furry friends can run around with the little ones and be safe! The stone landscaping around each of the plant beds and trees are beautiful. The Oak Hill Community offers a heated pool, events like Luaus and chili cook-offs! 3yr Old Roof, maintenance free STEEL siding. New Dishwasher. The neighborhood spans several blocks of rolling hills within walking distance to trails, playgrounds, schools & shopping!!
Last Agent to Sell the Property
Keller Williams Realty Partners Inc. License #SP00228927 Listed on: 10/31/2022

Home Details
Home Type
- Single Family
Est. Annual Taxes
- $4,485
Year Built
- Built in 1987
Lot Details
- 0.25 Acre Lot
- Southeast Facing Home
- Wood Fence
- Level Lot
HOA Fees
- $40 Monthly HOA Fees
Parking
- 2 Car Attached Garage
- Inside Entrance
- Front Facing Garage
- Garage Door Opener
Home Design
- Traditional Architecture
- Frame Construction
- Composition Roof
- Metal Siding
- Masonry
Interior Spaces
- Wet Bar: Shower Only, Ceramic Tiles, Double Vanity, Marble, Separate Shower And Tub, Shower Over Tub, Carpet, Granite Counters, Hardwood, Kitchen Island, Pantry, Built-in Features, Cathedral/Vaulted Ceiling, Fireplace, Ceiling Fan(s), Walk-In Closet(s)
- Built-In Features: Shower Only, Ceramic Tiles, Double Vanity, Marble, Separate Shower And Tub, Shower Over Tub, Carpet, Granite Counters, Hardwood, Kitchen Island, Pantry, Built-in Features, Cathedral/Vaulted Ceiling, Fireplace, Ceiling Fan(s), Walk-In Closet(s)
- Vaulted Ceiling
- Ceiling Fan: Shower Only, Ceramic Tiles, Double Vanity, Marble, Separate Shower And Tub, Shower Over Tub, Carpet, Granite Counters, Hardwood, Kitchen Island, Pantry, Built-in Features, Cathedral/Vaulted Ceiling, Fireplace, Ceiling Fan(s), Walk-In Closet(s)
- Skylights
- Shades
- Plantation Shutters
- Drapes & Rods
- Family Room with Fireplace
- Great Room with Fireplace
- Living Room with Fireplace
- Sitting Room
- Formal Dining Room
- Laundry on main level
Kitchen
- Eat-In Kitchen
- Gas Oven or Range
- Dishwasher
- Stainless Steel Appliances
- Kitchen Island
- Granite Countertops
- Laminate Countertops
- Wood Stained Kitchen Cabinets
- Disposal
Flooring
- Wood
- Wall to Wall Carpet
- Linoleum
- Laminate
- Stone
- Ceramic Tile
- Luxury Vinyl Plank Tile
- Luxury Vinyl Tile
Bedrooms and Bathrooms
- 4 Bedrooms
- Custom Closet System
- Cedar Closet: Shower Only, Ceramic Tiles, Double Vanity, Marble, Separate Shower And Tub, Shower Over Tub, Carpet, Granite Counters, Hardwood, Kitchen Island, Pantry, Built-in Features, Cathedral/Vaulted Ceiling, Fireplace, Ceiling Fan(s), Walk-In Closet(s)
- Walk-In Closet: Shower Only, Ceramic Tiles, Double Vanity, Marble, Separate Shower And Tub, Shower Over Tub, Carpet, Granite Counters, Hardwood, Kitchen Island, Pantry, Built-in Features, Cathedral/Vaulted Ceiling, Fireplace, Ceiling Fan(s), Walk-In Closet(s)
- Double Vanity
- Shower Only
Finished Basement
- Basement Fills Entire Space Under The House
- Sub-Basement: Bathroom Half
- Natural lighting in basement
Outdoor Features
- Deck
- Enclosed patio or porch
Schools
- Rising Star Elementary School
- Sm West High School
Utilities
- Central Air
- Heating System Uses Natural Gas
Listing and Financial Details
- Assessor Parcel Number IP51600000-0069
Community Details
Overview
- Association fees include trash pick up
- Oak Hill Association
- Oak Hill Subdivision
Recreation
- Community Pool
Ownership History
Purchase Details
Home Financials for this Owner
Home Financials are based on the most recent Mortgage that was taken out on this home.Purchase Details
Home Financials for this Owner
Home Financials are based on the most recent Mortgage that was taken out on this home.Similar Homes in Lenexa, KS
Home Values in the Area
Average Home Value in this Area
Purchase History
| Date | Type | Sale Price | Title Company |
|---|---|---|---|
| Warranty Deed | -- | Platinum Title | |
| Warranty Deed | -- | First United Title Agency |
Mortgage History
| Date | Status | Loan Amount | Loan Type |
|---|---|---|---|
| Open | $210,900 | VA | |
| Open | $439,890 | No Value Available | |
| Previous Owner | $80,000 | Credit Line Revolving | |
| Previous Owner | $315,875 | New Conventional |
Property History
| Date | Event | Price | Change | Sq Ft Price |
|---|---|---|---|---|
| 01/20/2023 01/20/23 | Sold | -- | -- | -- |
| 12/02/2022 12/02/22 | Pending | -- | -- | -- |
| 10/31/2022 10/31/22 | For Sale | $425,000 | +25.0% | $138 / Sq Ft |
| 11/30/2017 11/30/17 | Sold | -- | -- | -- |
| 10/27/2017 10/27/17 | Pending | -- | -- | -- |
| 09/27/2017 09/27/17 | For Sale | $339,950 | -- | $110 / Sq Ft |
Tax History Compared to Growth
Tax History
| Year | Tax Paid | Tax Assessment Tax Assessment Total Assessment is a certain percentage of the fair market value that is determined by local assessors to be the total taxable value of land and additions on the property. | Land | Improvement |
|---|---|---|---|---|
| 2024 | $5,737 | $51,773 | $8,400 | $43,373 |
| 2023 | $5,569 | $49,485 | $8,400 | $41,085 |
| 2022 | $5,104 | $45,322 | $7,311 | $38,011 |
| 2021 | $4,593 | $38,732 | $6,967 | $31,765 |
| 2020 | $4,537 | $37,893 | $6,967 | $30,926 |
| 2019 | $4,528 | $37,812 | $6,967 | $30,845 |
| 2018 | $4,548 | $37,651 | $6,967 | $30,684 |
| 2017 | $3,796 | $30,383 | $5,533 | $24,850 |
| 2016 | $3,750 | $29,647 | $5,533 | $24,114 |
| 2015 | $3,470 | $27,600 | $5,533 | $22,067 |
| 2013 | -- | $25,887 | $5,533 | $20,354 |
Agents Affiliated with this Home
-
Bryan Huff

Seller's Agent in 2023
Bryan Huff
Keller Williams Realty Partners Inc.
(913) 907-0760
66 in this area
1,079 Total Sales
-
Ryann Hemphill

Buyer's Agent in 2023
Ryann Hemphill
Keller Williams Realty Partners Inc.
(913) 238-1402
12 in this area
203 Total Sales
-
Jim Blaufus

Seller's Agent in 2017
Jim Blaufus
RE/MAX Realty Suburban Inc
(913) 226-7442
18 in this area
44 Total Sales
-
Bev Huff
B
Buyer's Agent in 2017
Bev Huff
Keller Williams Realty Partners Inc.
(913) 633-9507
8 in this area
98 Total Sales
Map
Source: Heartland MLS
MLS Number: 2410353
APN: IP51600000-0069
- 14922 W 82nd Terrace
- 15023 W 83rd Place
- 8403 Swarner Dr
- 14719 W 84th St
- 8148 Lingle Ln
- 8124 Swarner Dr
- 8346 Oakview Cir
- 14608 W 83rd Terrace
- 15335 W 83rd Terrace
- 15206 W 85th St
- 15545 W 81st St
- 8025 Woodstone St
- 14406 W 84th Terrace
- 8021 Hall St
- 14910 Rhodes Cir
- 8443 Mettee St
- 8027 Mullen Rd
- 8003 Mullen Rd
- 8648 Greenwood Ln
- 7828 Twilight Ln
