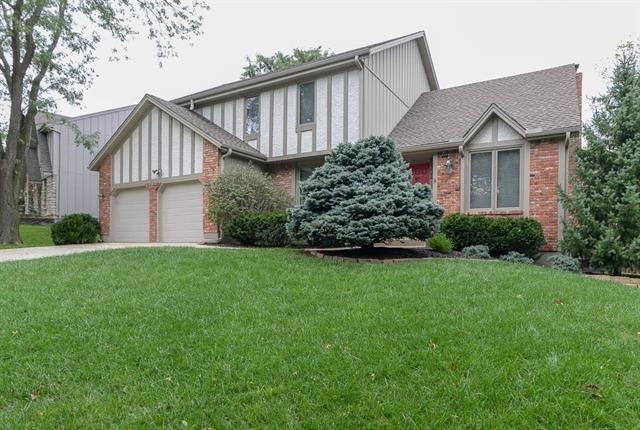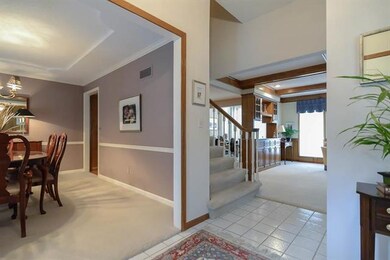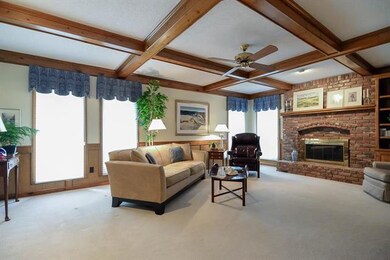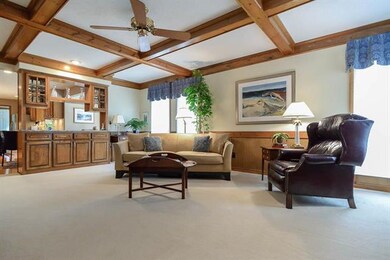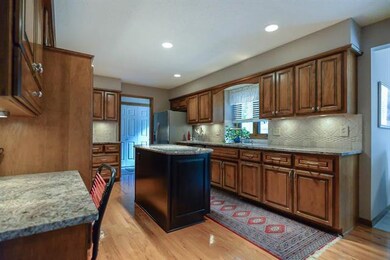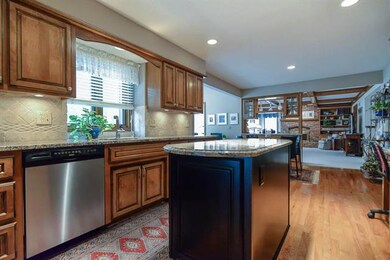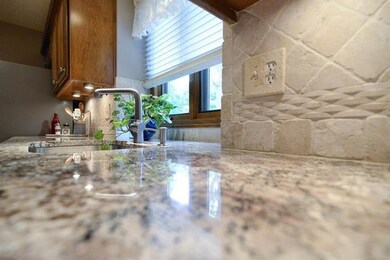
14920 W 83rd St Lenexa, KS 66215
Highlights
- Custom Closet System
- Deck
- Traditional Architecture
- Shawnee Mission West High School Rated A-
- Vaulted Ceiling
- Wood Flooring
About This Home
As of January 2023Absolutely immaculate home with incredible updates including complete kitchen remodel: new cabinets, hi-end granite, new tumbled tile backsplash*gas stove/oven*gleaming hardwoods*updated bathrooms including MBA w/ gorgeous tiled shower & Carrera marble vanity, heated tile floor*2016 new driveway & garage floor*newer water heater*added insulation 2015*steel siding & updated gutters*updated hall bath*daylight finished basement updated in 2014 w/ full bathroom and cedar closet! HUGE deck in fenced backyard!
Last Agent to Sell the Property
RE/MAX Realty Suburban Inc License #BR00004593 Listed on: 09/27/2017
Home Details
Home Type
- Single Family
Est. Annual Taxes
- $3,361
Year Built
- Built in 1987
HOA Fees
- $33 Monthly HOA Fees
Parking
- 2 Car Attached Garage
- Garage Door Opener
Home Design
- Traditional Architecture
- Frame Construction
- Composition Roof
Interior Spaces
- Wet Bar: Carpet, Ceiling Fan(s), Walk-In Closet(s), Ceramic Tiles, Shades/Blinds, Granite Counters, Hardwood, Kitchen Island, Pantry, Built-in Features, Fireplace
- Built-In Features: Carpet, Ceiling Fan(s), Walk-In Closet(s), Ceramic Tiles, Shades/Blinds, Granite Counters, Hardwood, Kitchen Island, Pantry, Built-in Features, Fireplace
- Vaulted Ceiling
- Ceiling Fan: Carpet, Ceiling Fan(s), Walk-In Closet(s), Ceramic Tiles, Shades/Blinds, Granite Counters, Hardwood, Kitchen Island, Pantry, Built-in Features, Fireplace
- Skylights
- Thermal Windows
- Shades
- Plantation Shutters
- Drapes & Rods
- Family Room with Fireplace
- Great Room with Fireplace
- Living Room with Fireplace
- Formal Dining Room
- Fire and Smoke Detector
- Laundry on main level
- Finished Basement
Kitchen
- Eat-In Kitchen
- Gas Oven or Range
- Dishwasher
- Stainless Steel Appliances
- Kitchen Island
- Granite Countertops
- Laminate Countertops
- Wood Stained Kitchen Cabinets
- Disposal
Flooring
- Wood
- Wall to Wall Carpet
- Linoleum
- Laminate
- Stone
- Ceramic Tile
- Luxury Vinyl Plank Tile
- Luxury Vinyl Tile
Bedrooms and Bathrooms
- 4 Bedrooms
- Custom Closet System
- Cedar Closet: Carpet, Ceiling Fan(s), Walk-In Closet(s), Ceramic Tiles, Shades/Blinds, Granite Counters, Hardwood, Kitchen Island, Pantry, Built-in Features, Fireplace
- Walk-In Closet: Carpet, Ceiling Fan(s), Walk-In Closet(s), Ceramic Tiles, Shades/Blinds, Granite Counters, Hardwood, Kitchen Island, Pantry, Built-in Features, Fireplace
- Double Vanity
- Carpet
Outdoor Features
- Deck
- Enclosed patio or porch
Schools
- Rising Star Elementary School
- Sm West High School
Additional Features
- Wood Fence
- Forced Air Heating and Cooling System
Listing and Financial Details
- Assessor Parcel Number IP51600000 0069
Community Details
Overview
- Oak Hill Subdivision
Recreation
- Community Pool
Ownership History
Purchase Details
Home Financials for this Owner
Home Financials are based on the most recent Mortgage that was taken out on this home.Purchase Details
Home Financials for this Owner
Home Financials are based on the most recent Mortgage that was taken out on this home.Similar Homes in Lenexa, KS
Home Values in the Area
Average Home Value in this Area
Purchase History
| Date | Type | Sale Price | Title Company |
|---|---|---|---|
| Warranty Deed | -- | Platinum Title | |
| Warranty Deed | -- | First United Title Agency |
Mortgage History
| Date | Status | Loan Amount | Loan Type |
|---|---|---|---|
| Open | $210,900 | VA | |
| Open | $439,890 | No Value Available | |
| Previous Owner | $80,000 | Credit Line Revolving | |
| Previous Owner | $315,875 | New Conventional |
Property History
| Date | Event | Price | Change | Sq Ft Price |
|---|---|---|---|---|
| 01/20/2023 01/20/23 | Sold | -- | -- | -- |
| 12/02/2022 12/02/22 | Pending | -- | -- | -- |
| 10/31/2022 10/31/22 | For Sale | $425,000 | +25.0% | $138 / Sq Ft |
| 11/30/2017 11/30/17 | Sold | -- | -- | -- |
| 10/27/2017 10/27/17 | Pending | -- | -- | -- |
| 09/27/2017 09/27/17 | For Sale | $339,950 | -- | $110 / Sq Ft |
Tax History Compared to Growth
Tax History
| Year | Tax Paid | Tax Assessment Tax Assessment Total Assessment is a certain percentage of the fair market value that is determined by local assessors to be the total taxable value of land and additions on the property. | Land | Improvement |
|---|---|---|---|---|
| 2024 | $5,737 | $51,773 | $8,400 | $43,373 |
| 2023 | $5,569 | $49,485 | $8,400 | $41,085 |
| 2022 | $5,104 | $45,322 | $7,311 | $38,011 |
| 2021 | $4,593 | $38,732 | $6,967 | $31,765 |
| 2020 | $4,537 | $37,893 | $6,967 | $30,926 |
| 2019 | $4,528 | $37,812 | $6,967 | $30,845 |
| 2018 | $4,548 | $37,651 | $6,967 | $30,684 |
| 2017 | $3,796 | $30,383 | $5,533 | $24,850 |
| 2016 | $3,750 | $29,647 | $5,533 | $24,114 |
| 2015 | $3,470 | $27,600 | $5,533 | $22,067 |
| 2013 | -- | $25,887 | $5,533 | $20,354 |
Agents Affiliated with this Home
-
Bryan Huff

Seller's Agent in 2023
Bryan Huff
Keller Williams Realty Partners Inc.
(913) 907-0760
66 in this area
1,079 Total Sales
-
Ryann Hemphill

Buyer's Agent in 2023
Ryann Hemphill
Keller Williams Realty Partners Inc.
(913) 238-1402
12 in this area
201 Total Sales
-
Jim Blaufus

Seller's Agent in 2017
Jim Blaufus
RE/MAX Realty Suburban Inc
(913) 226-7442
18 in this area
44 Total Sales
-
Bev Huff
B
Buyer's Agent in 2017
Bev Huff
Keller Williams Realty Partners Inc.
(913) 633-9507
8 in this area
98 Total Sales
Map
Source: Heartland MLS
MLS Number: 2071486
APN: IP51600000-0069
- 14922 W 82nd Terrace
- 15023 W 83rd Place
- 8403 Swarner Dr
- 14719 W 84th St
- 8148 Lingle Ln
- 8124 Swarner Dr
- 8346 Oakview Cir
- 14608 W 83rd Terrace
- 15335 W 83rd Terrace
- 15206 W 85th St
- 15545 W 81st St
- 8025 Woodstone St
- 14406 W 84th Terrace
- 8021 Hall St
- 14910 Rhodes Cir
- 8443 Mettee St
- 8027 Mullen Rd
- 8003 Mullen Rd
- 8648 Greenwood Ln
- 7828 Twilight Ln
