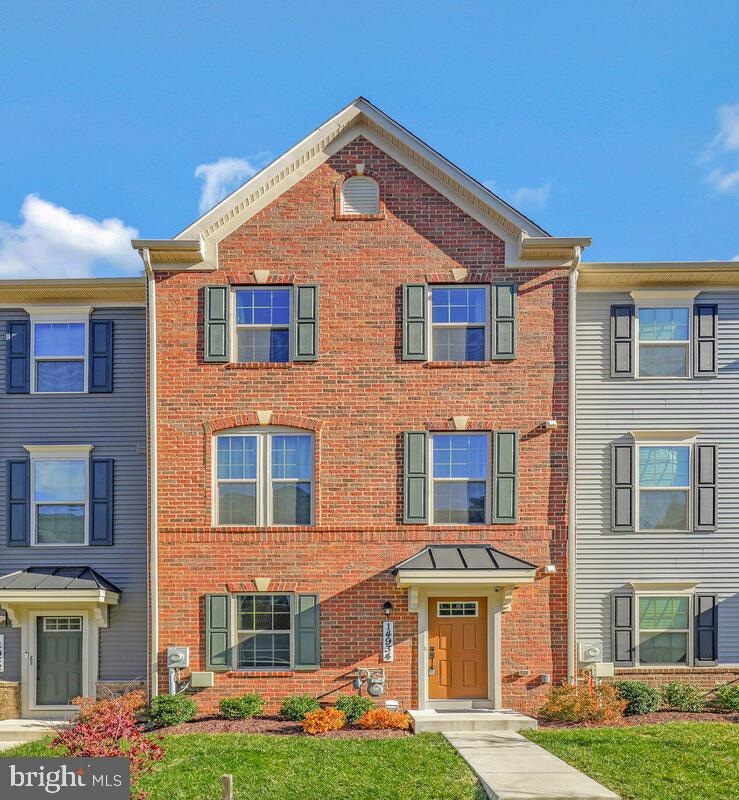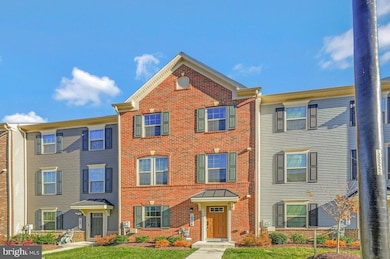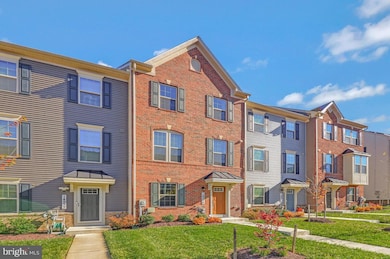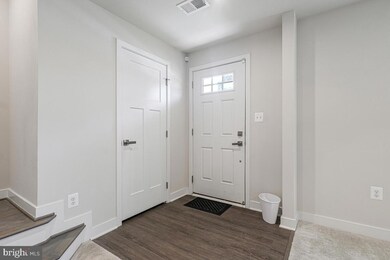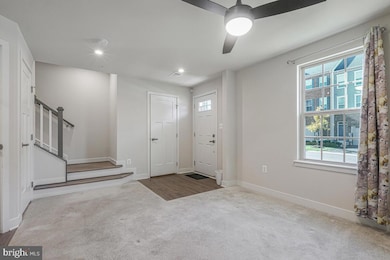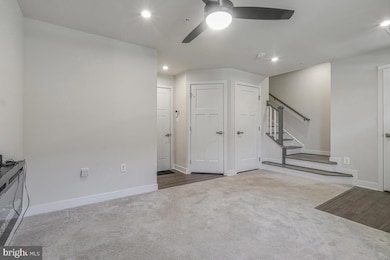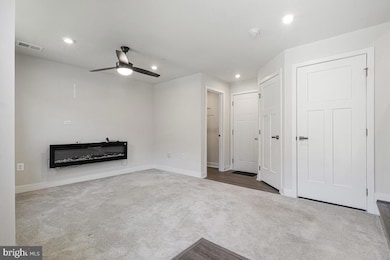14934 Ring House Rd Brandywine, MD 20613
Highlights
- Colonial Architecture
- 2 Car Attached Garage
- Property is in excellent condition
- Stainless Steel Appliances
- Central Heating
About This Home
This stunning townhome offers modern style, comfort, and convenience throughout. The entry level features a welcoming foyer with a powder room and direct access to the rear-entry 2-car garage, providing easy parking and storage. The main living level boasts an open and airy layout filled with natural light. The gorgeous kitchen includes stainless steel appliances, a large island, and abundant cabinet space—perfect for cooking and entertaining. The dining area opens to the back deck, ideal for outdoor meals or relaxing. The bright living area features a sleek natural gas fireplace, adding warmth and contemporary flair. A second powder room is conveniently located on this level. The upper level offers three well-sized bedrooms, each with ample closet space. Two full bathrooms and laundry closet complete the upper floor, including a nicely finished primary suite bath. This beautifully maintained home combines thoughtful design with modern amenities—schedule your tour today!
Listing Agent
(301) 702-4228 rmxjohnl@gmail.com RE/MAX United Real Estate License #PB98368995 Listed on: 11/22/2025

Townhouse Details
Home Type
- Townhome
Est. Annual Taxes
- $5,499
Year Built
- Built in 2022
Lot Details
- 1,800 Sq Ft Lot
- Property is in excellent condition
Parking
- 2 Car Attached Garage
- 2 Driveway Spaces
- Rear-Facing Garage
Home Design
- Colonial Architecture
- Slab Foundation
- Frame Construction
Interior Spaces
- Property has 3 Levels
- Insulated Windows
- Insulated Doors
Kitchen
- Gas Oven or Range
- Built-In Microwave
- Dishwasher
- Stainless Steel Appliances
- Disposal
Bedrooms and Bathrooms
- 3 Bedrooms
Laundry
- Laundry on upper level
- Dryer
- Washer
Schools
- Brandywine Elementary School
- Gwynn Park Middle School
- Gwynn Park High School
Utilities
- Central Heating
- Natural Gas Water Heater
- Municipal Trash
- Cable TV Available
Listing and Financial Details
- Residential Lease
- Security Deposit $3,250
- Tenant pays for all utilities, minor interior maintenance, light bulbs/filters/fuses/alarm care, lawn/tree/shrub care
- No Smoking Allowed
- 12-Month Min and 24-Month Max Lease Term
- Available 11/22/25
- $25 Application Fee
- Assessor Parcel Number 17115704853
Community Details
Overview
- Property has a Home Owners Association
- Built by Ryan Homes
- Timothy Branch Towns Subdivision, Mozart Floorplan
- Property Manager
Pet Policy
- No Pets Allowed
Map
Source: Bright MLS
MLS Number: MDPG2184214
APN: 11-5704853
- 14910 Townshend Terrace Ave
- 14740 Mattawoman Dr
- 14717 Mattawoman Dr
- 7510 Fern Gully Way
- 14728 Silver Hammer Way
- 7406 Calm Retreat Blvd
- 8003 Trimbles Ford Ln
- 7431 Calm Retreat Blvd
- 7417 Calm Retreat Blvd
- 14546 Grace Kellen Ave Unit A
- 14623 Silver Hammer Way
- 15012 General Lafayette Blvd
- Norris Plan at Calm Retreat
- Lafayette Plan at Calm Retreat
- Regent Plan at Calm Retreat
- 14502 Grace Kellen Ave
- 15325 Lady Lauren Ln
- 15504 Chaddsford Lake Dr
- 8709 Timothy Rd
- 14610 Brandywine Heights Rd
- 15025 Mattawoman Dr
- 14910 Townshend Terrace Ave
- 15135 Mattawoman Dr
- 14602 Ring House Rd
- 14724 Silver Hammer Way Unit 1 BEDROOM SUITE
- 14516 Mattawoman Dr Unit 1400C
- 8300 Thomas Proctor Dr
- 14502 Grace Kellen Ave
- 15416 Lady Lauren Ln
- 7106 Battle Field Loop
- 14341 Longhouse Lp
- 14380 Longhouse Loop
- 15956 Retreat Blvd
- 6906 Lenape Ct
- 15710 Chadsey La
- 7104 Britens Way Unit (1) BEDROOM RENTAL
- 15304 Pocopson Creek Way
- 14101 Kathleen Ln
- 13607 Corinthian Ln
- 7533 Golden Halls Terrace
