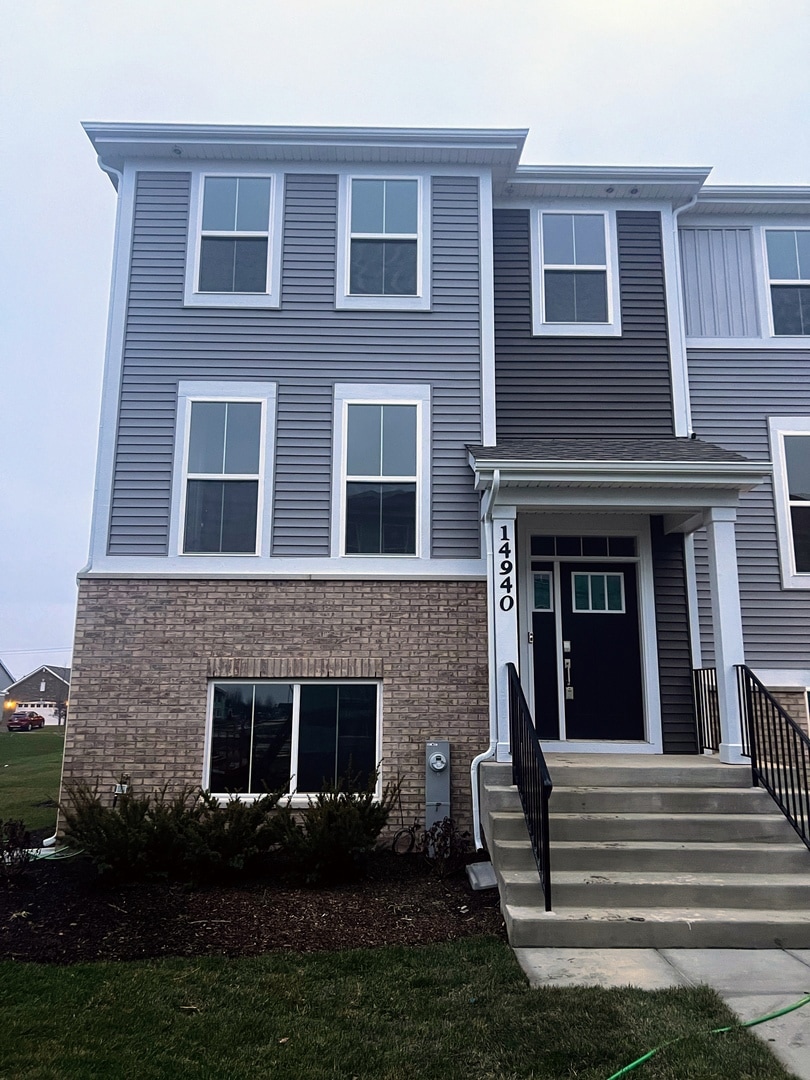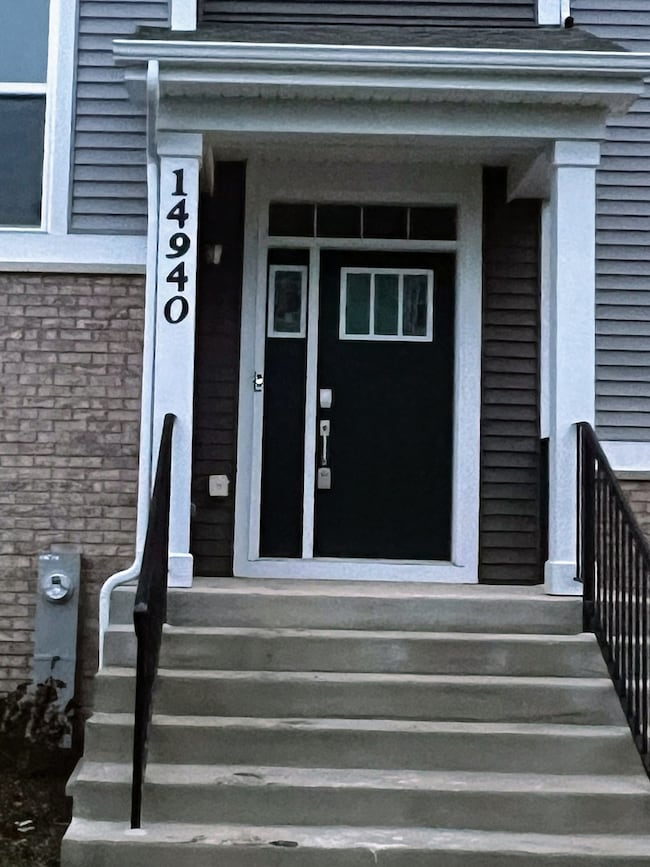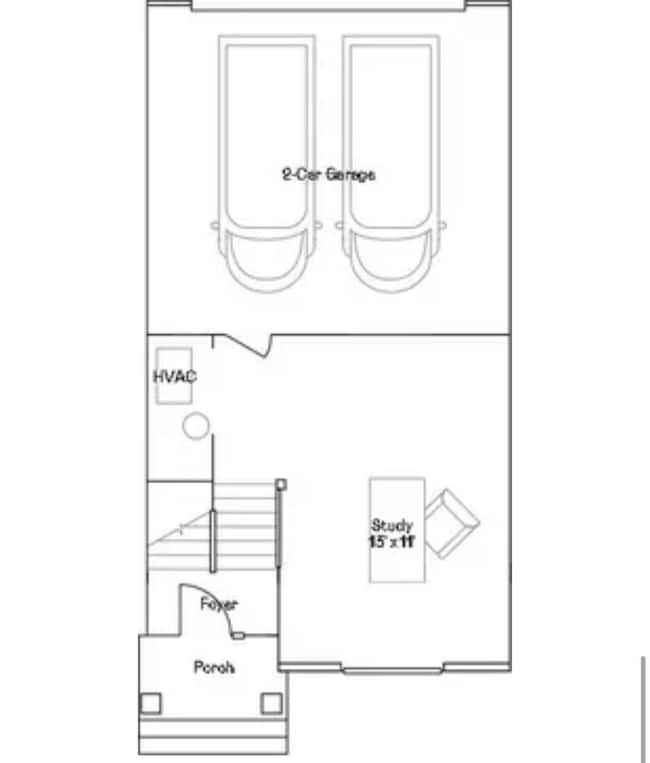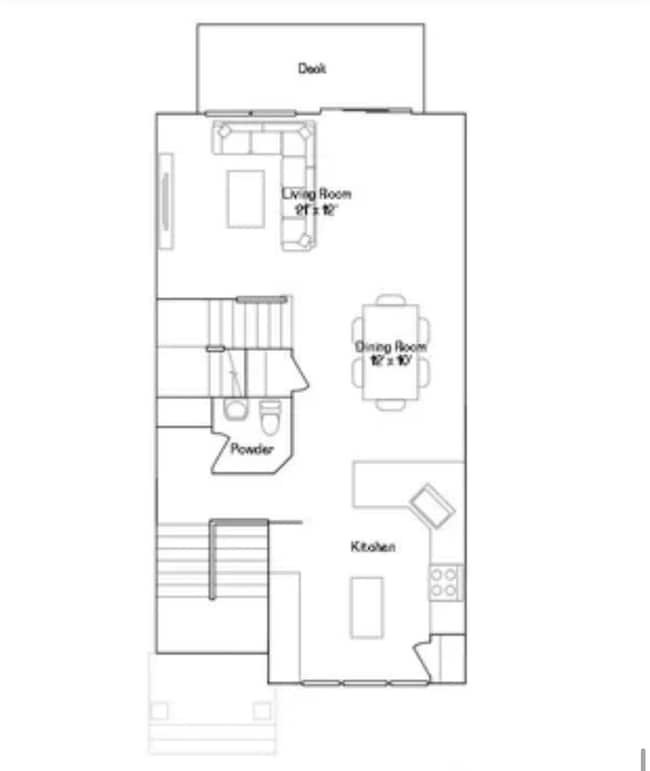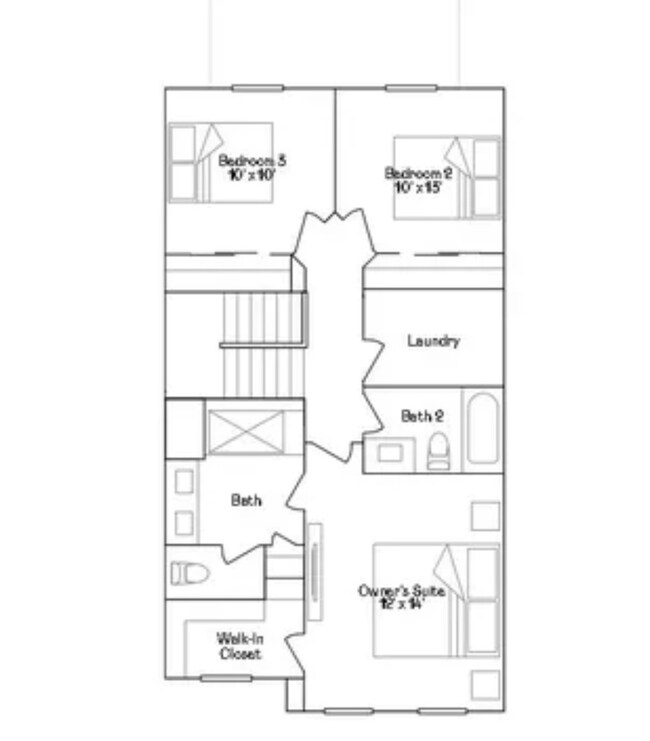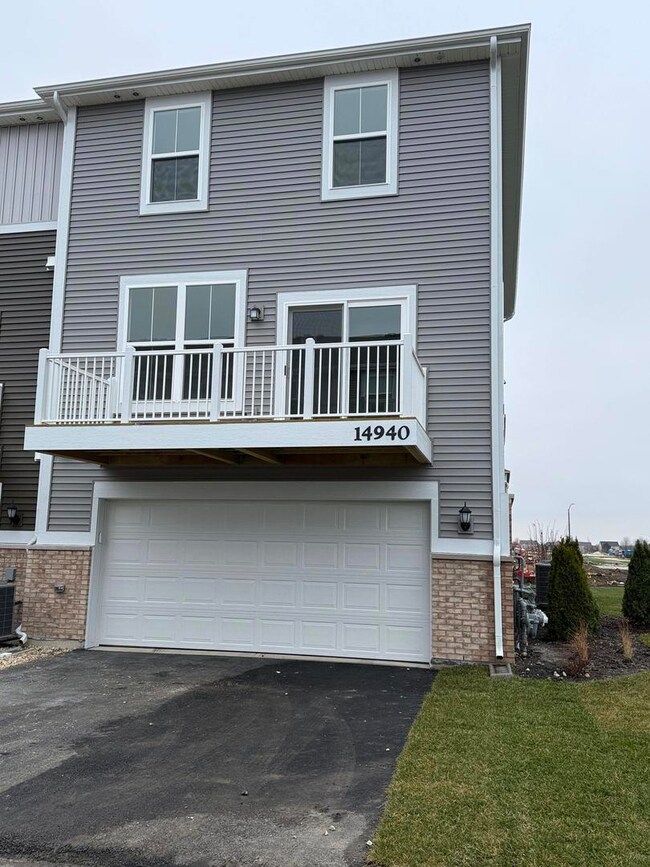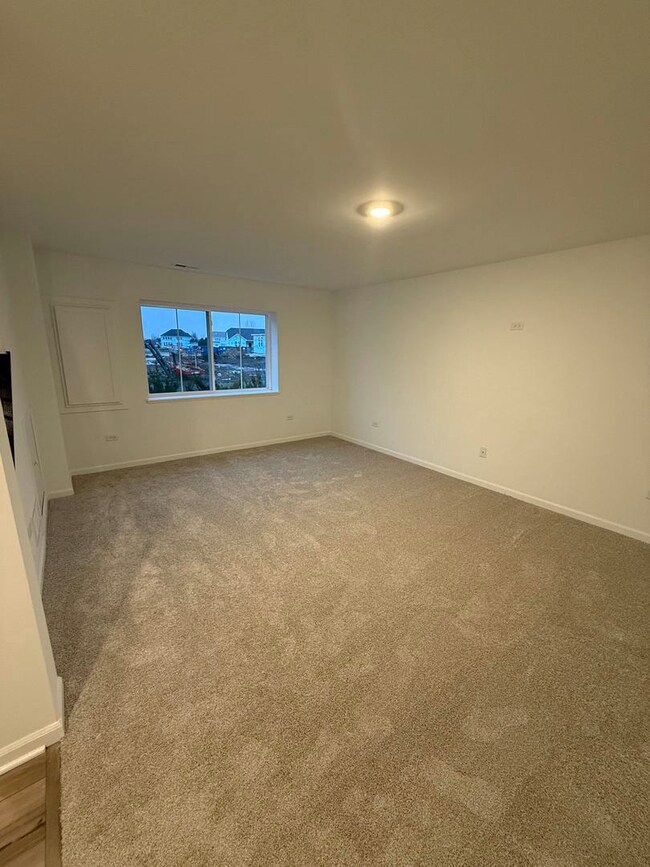14940 S Dyer Ln Plainfield, IL 60544
West Plainfield NeighborhoodHighlights
- Corner Lot
- Tennis Courts
- Living Room
- Lincoln Elementary School Rated A-
- Balcony
- Park
About This Home
AVAILABLE IMMEDIATELY AND PERFECT LOCATION - The EAST-WEST facing BRAND NEW Chatham Townhome Awaits the new tenant !! WASHER/DRYER AND REFRIGERATOR will be installed prior to the tenant moving in. Experience the perfect fusion of premium design and everyday convenience in the Chatham, a stunning three-story urban townhome. This home features three spacious bedrooms, two full bathrooms, and a convenient half bath. The main level boasts luxurious vinyl plank flooring, leading into a designer kitchen built for entertaining. Highlights include 42" cabinetry, elegant quartz countertops, a walk-in pantry, and a show-stopping kitchen island. Upstairs, the primary suite is your private sanctuary, complete with a generous walk-in closet and a spa-like en-suite bathroom. Two additional bedrooms, another full bath, and a second-floor laundry room offer comfort and functionality. The versatile lower-level study provides endless customization possibilities.
Townhouse Details
Home Type
- Townhome
Year Built
- Built in 2025
Parking
- 2 Car Garage
- Driveway
- Parking Included in Price
Home Design
- Entry on the 1st floor
- Brick Exterior Construction
- Asphalt Roof
- Concrete Perimeter Foundation
Interior Spaces
- 2,039 Sq Ft Home
- 3-Story Property
- Family Room
- Living Room
- Dining Room
- Utility Room with Study Area
Flooring
- Carpet
- Vinyl
Bedrooms and Bathrooms
- 3 Bedrooms
- 3 Potential Bedrooms
Laundry
- Laundry Room
- Gas Dryer Hookup
Schools
- Lincoln Elementary School
- Ira Jones Middle School
- Plainfield North High School
Utilities
- Central Air
- Heating System Uses Natural Gas
Additional Features
- Balcony
- Property is near a bus stop
Listing and Financial Details
- Property Available on 11/21/25
- Rent includes parking, lawn care, snow removal
- 12 Month Lease Term
Community Details
Overview
- 4 Units
- Keller Farm Subdivision
Amenities
- Picnic Area
- Common Area
- Laundry Facilities
Recreation
- Tennis Courts
- Park
- Trails
Pet Policy
- No Pets Allowed
Map
Source: Midwest Real Estate Data (MRED)
MLS Number: 12519889
- 14949 S Dyer Ln
- 14951 S Dyer Ln
- 14844 S Henebry Ln
- 14824 S Henebry Ln
- 14933 S Dyer Ln
- 14958 S Dyer Ln
- 510 E Plainfield West Rd
- Amherst Plan at Keller Farm - Townhome Series
- Chelsea Plan at Keller Farm - Townhome Series
- Chatham Plan at Keller Farm - Townhome Series
- 14901 S Dyer Ln
- 14855 S Morgan Ln
- Sonoma Plan at Keller Farm - Andare Series
- Napa Plan at Keller Farm - Andare Series
- Rutherford Plan at Keller Farm - Andare Series
- Siena Plan at Keller Farm - Andare Series
- 24721 Patriot Square Dr S
- Sequoia Plan at Keller Farm - Medallion Series
- Rainier Plan at Keller Farm - Medallion Series
- Santa Rosa Plan at Keller Farm - Medallion Series
- 14934 S Dyer Ln
- 14750 S Wallin Dr
- 14626 Thomas Jefferson Dr
- 14527 Patriot Square Dr E
- 24403 John Adams Dr
- 24218 W Main St
- 24138 W Main St
- 25747 W Yorkshire Dr
- 15238 S Hepworth Place
- 25656 W Yorkshire Dr
- 24023 W Oak St
- 25631 W Yorkshire Dr
- 25438 W Emory Ln
- 15728 Brookshore Dr
- 25644 W Yorkshire Dr
- 15238 S Hepworth Ct
- 15236 S Hepworth Ct
- 16101 S Legion Ct
- 24106 W Hazelcrest Dr
- 13918 S Marybrook Dr Unit Upperunit
