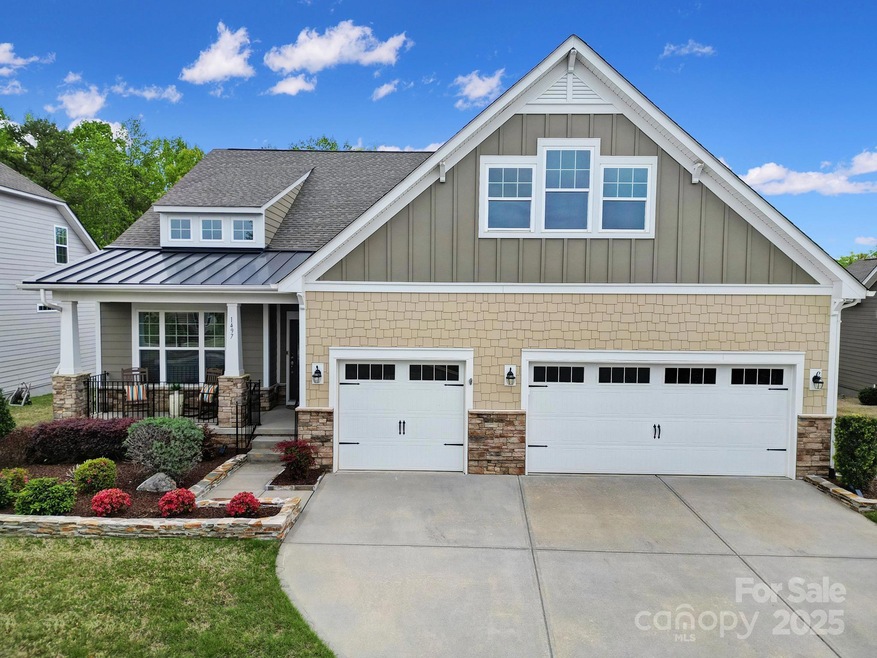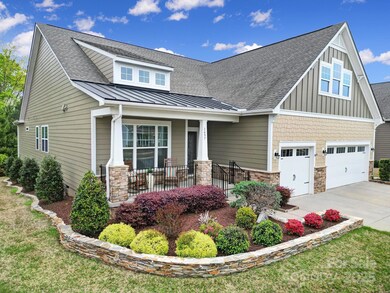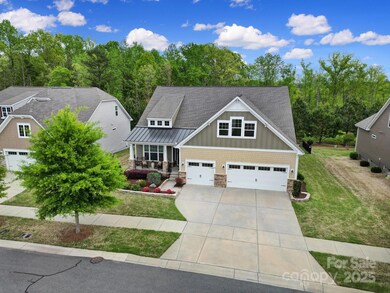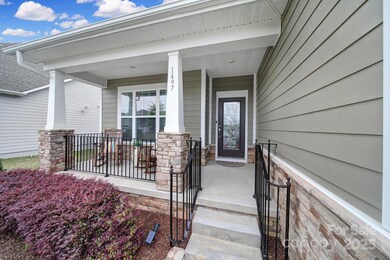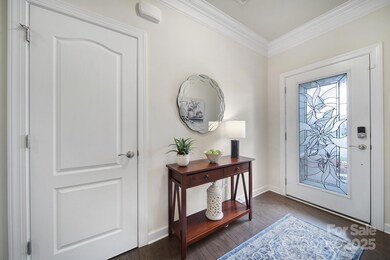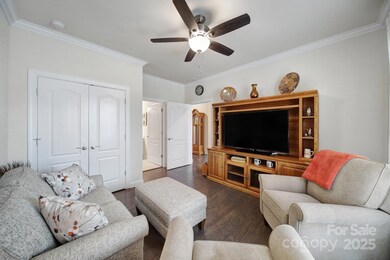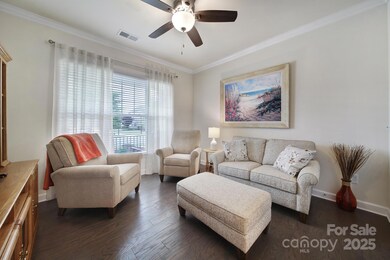
1497 Tranquility Blvd Unit 417 Lancaster, SC 29720
Highlights
- Fitness Center
- Open Floorplan
- Deck
- Senior Community
- Clubhouse
- Wooded Lot
About This Home
As of May 2025Welcome to your dream home in a sought-after active adult community! This well-maintained home offers a desirable floor plan in a 24/7 guard-gated community, providing peace of mind.This home has a Primary Bedroom, a guest suite with its own bath and 2 more bedrooms. The gourmet kitchen has a quartz-topped island, ample cabinetry, gas cooktop, double ovens, and solar tubes for natural light.Enjoy the enclosed, permitted deck with screened windows. The laundry room includes a utility sink. Interior finishes feature engineered hardwood floors, tile in wet areas, carpet in bedrooms, and crown molding throughout.Highlights: 3-car garage with epoxy floors, tankless water heater, ceiling fans in all bedrooms, and a built-in gas grill. Recent updates: Exterior painted (Oct 2024) and refinished wood floors. This gem won’t last—schedule your private showing today!Security system and chandeliers in dining room and breakfast room do not convey.
Last Agent to Sell the Property
NorthGroup Real Estate LLC Brokerage Email: Milja.Saldarriaga@gmail.com License #109441 Listed on: 04/18/2025

Co-Listed By
NorthGroup Real Estate LLC Brokerage Email: Milja.Saldarriaga@gmail.com License #97597
Home Details
Home Type
- Single Family
Est. Annual Taxes
- $2,312
Year Built
- Built in 2019
Lot Details
- Property is Fully Fenced
- Sloped Lot
- Irrigation
- Wooded Lot
- Lawn
HOA Fees
- $266 Monthly HOA Fees
Parking
- 3 Car Attached Garage
- Front Facing Garage
Home Design
- Hardboard
Interior Spaces
- 2,753 Sq Ft Home
- 1-Story Property
- Open Floorplan
- Ceiling Fan
- Fireplace
- Screened Porch
- Crawl Space
Kitchen
- <<doubleOvenToken>>
- Gas Cooktop
- <<microwave>>
- Dishwasher
- Kitchen Island
- Disposal
Flooring
- Wood
- Tile
Bedrooms and Bathrooms
- 4 Main Level Bedrooms
- Walk-In Closet
- 3 Full Bathrooms
Laundry
- Laundry Room
- Dryer
- Washer
Outdoor Features
- Deck
- Outdoor Gas Grill
Schools
- Van Wyck Elementary School
- Indian Land Middle School
- Indian Land High School
Utilities
- Central Air
- Vented Exhaust Fan
- Heating System Uses Natural Gas
- Tankless Water Heater
- Cable TV Available
Listing and Financial Details
- Assessor Parcel Number 0019J-0A-417.00
Community Details
Overview
- Senior Community
- Cams Association, Phone Number (704) 731-5560
- Built by Lennar Homes
- Tree Tops Subdivision, Hartford Floorplan
- Mandatory home owners association
Amenities
- Clubhouse
Recreation
- Tennis Courts
- Fitness Center
- Community Pool
- Trails
Ownership History
Purchase Details
Home Financials for this Owner
Home Financials are based on the most recent Mortgage that was taken out on this home.Purchase Details
Home Financials for this Owner
Home Financials are based on the most recent Mortgage that was taken out on this home.Similar Homes in Lancaster, SC
Home Values in the Area
Average Home Value in this Area
Purchase History
| Date | Type | Sale Price | Title Company |
|---|---|---|---|
| Deed | $700,000 | None Listed On Document | |
| Limited Warranty Deed | $395,000 | None Available |
Mortgage History
| Date | Status | Loan Amount | Loan Type |
|---|---|---|---|
| Previous Owner | $290,700 | New Conventional | |
| Previous Owner | $295,000 | New Conventional |
Property History
| Date | Event | Price | Change | Sq Ft Price |
|---|---|---|---|---|
| 05/20/2025 05/20/25 | Sold | $700,000 | -2.1% | $254 / Sq Ft |
| 04/18/2025 04/18/25 | Pending | -- | -- | -- |
| 04/18/2025 04/18/25 | For Sale | $714,990 | +81.0% | $260 / Sq Ft |
| 07/31/2019 07/31/19 | Sold | $395,000 | -4.1% | $145 / Sq Ft |
| 06/05/2019 06/05/19 | Pending | -- | -- | -- |
| 05/30/2019 05/30/19 | For Sale | $412,089 | -- | $152 / Sq Ft |
Tax History Compared to Growth
Tax History
| Year | Tax Paid | Tax Assessment Tax Assessment Total Assessment is a certain percentage of the fair market value that is determined by local assessors to be the total taxable value of land and additions on the property. | Land | Improvement |
|---|---|---|---|---|
| 2024 | $2,312 | $16,088 | $3,000 | $13,088 |
| 2023 | $2,304 | $16,088 | $3,000 | $13,088 |
| 2022 | $2,296 | $16,088 | $3,000 | $13,088 |
| 2021 | $2,480 | $15,628 | $3,000 | $12,628 |
| 2020 | $2,541 | $15,604 | $3,000 | $12,604 |
| 2019 | $500 | $1,476 | $1,476 | $0 |
Agents Affiliated with this Home
-
Milja Saldarriaga
M
Seller's Agent in 2025
Milja Saldarriaga
NorthGroup Real Estate LLC
(803) 372-7491
1 in this area
22 Total Sales
-
Sal Saldarriaga
S
Seller Co-Listing Agent in 2025
Sal Saldarriaga
NorthGroup Real Estate LLC
(803) 372-7492
1 in this area
15 Total Sales
-
Keith Hensel

Buyer's Agent in 2025
Keith Hensel
Helen Adams Realty
(704) 231-7272
52 in this area
113 Total Sales
-
Eleanor Cornett
E
Seller's Agent in 2019
Eleanor Cornett
Keller Williams Ballantyne Area
(704) 534-9345
48 in this area
94 Total Sales
-
A
Seller Co-Listing Agent in 2019
Arianna Scalone
Lennar Sales Corp
-
Mary McCloskey

Buyer's Agent in 2019
Mary McCloskey
Allen Tate Realtors
(704) 400-0955
13 in this area
200 Total Sales
Map
Source: Canopy MLS (Canopy Realtor® Association)
MLS Number: 4245926
APN: 0019J-0A-417.00
- 3073 Oliver Stanley Trail
- 5064 Lassen Volcanic Trail
- 1663 Tranquility Blvd
- 3333 Oliver Stanley Trail
- 2241 Acadia Falls Ln
- 3297 Oliver Stanley Trail
- 5018 Redwood Grove Trail
- 3097 Arches Bluff Cir
- 2972 Arches Bluff Cir
- 2042 Acadia Falls Ln
- 4989 Samoa Ridge Dr
- 0000 van Wyck Rd
- 00 van Wyck Rd
- 9536 van Wyck Rd
- 000 van Wyck Rd
- 5002 Samoa Ridge Dr
- 000 van Wyck Lancaster Rd
- 6445 Griffin Rd
- 3523 Rapport Ct Unit 26
- 3527 Rapport Ct Unit 25
