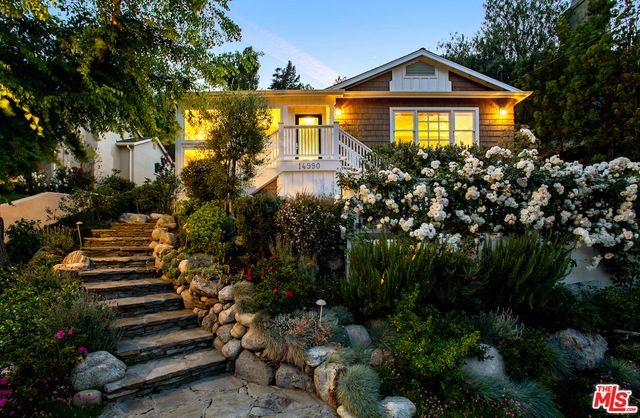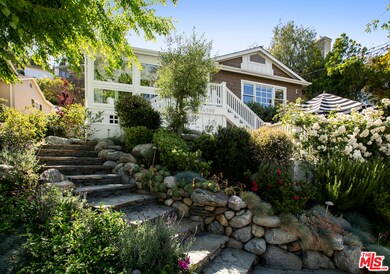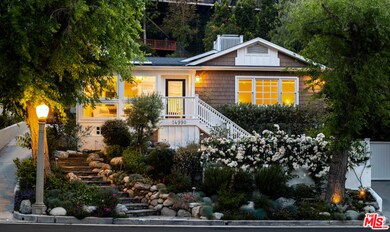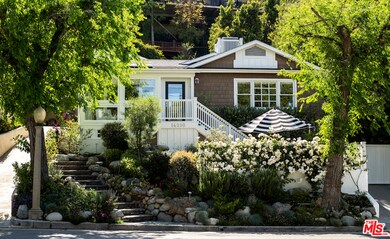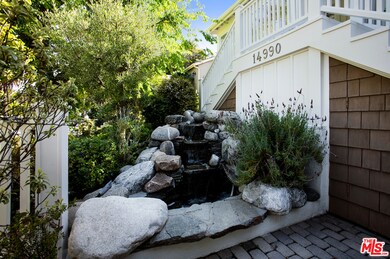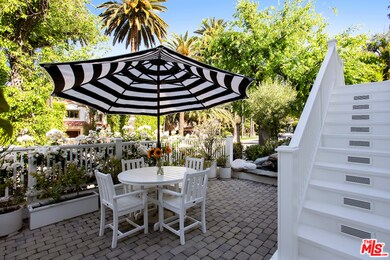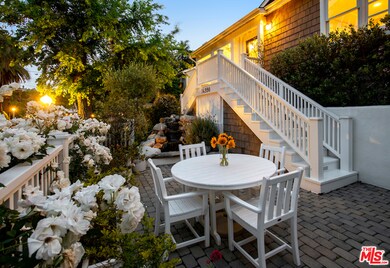
14990 Valley Vista Blvd Sherman Oaks, CA 91403
Estimated Value: $2,126,000 - $2,233,000
Highlights
- Garage Cooled
- Primary Bedroom Suite
- Cathedral Ceiling
- Van Nuys High School Rated A
- Cape Cod Architecture
- Wood Flooring
About This Home
As of June 2021This home was Inspired by the postmodern school of architecture known as, "Seaside Architecture" or "New Urbanism", designed around light, with soaring inlaid wood ceilings and skylights throughout. A unique glassed front porch reading room, opens to the living room with a fireplace. Originally created with careful attention to detail, through the years, each new owner has added their own special touches. Refinished wood floors, updated baths with glass showers. Kitchen with Subzero refrig, Thermador range and dishwasher, stone counters. Built-in office with wine fridge and coffee station opens to the dining room. Primary Bedroom with built in storage and large closets and views of the trees. The 2nd Bedroom has its own entrance. Up the circular staircase is the 3rd Bedroom with mountain views, private entrance, leading to an upper deck and a detached office and perfect ZOOM room. All 3 bedrooms are en suite. A 3-car garage with built in storage, AC, finished epoxy floors and can be used as a playroom/home gym space/workshop. As you enter your private gated driveway, the front patio with a river rock waterfall and signature black & white stripped umbrella welcome you home! Seller has measured 2073 sqft. per REST Floor plans. Assessor says 1910 sqft. buyer to investigate to their satisfaction. Freshly painted, new AC/Heat and new roof installed in 2020.
Last Agent to Sell the Property
True Story Realty License #01261965 Listed on: 05/19/2021
Home Details
Home Type
- Single Family
Est. Annual Taxes
- $24,969
Year Built
- Built in 1948 | Remodeled
Lot Details
- 4,734 Sq Ft Lot
- Lot Dimensions are 43x100
- North Facing Home
- Stucco Fence
- Landscaped
- Hillside Location
- Property is zoned LAR1
Parking
- 3 Car Direct Access Garage
- 4 Open Parking Spaces
- Garage Cooled
- Parking Storage or Cabinetry
- Driveway
- Automatic Gate
- On-Street Parking
Home Design
- Cape Cod Architecture
- Split Level Home
- Turnkey
- Shingle Roof
- Composition Roof
- Wood Siding
- Copper Plumbing
- Stucco
Interior Spaces
- 2,073 Sq Ft Home
- 1-Story Property
- Wired For Data
- Cathedral Ceiling
- Skylights in Kitchen
- Awning
- Living Room with Fireplace
- Dining Area
- Home Office
- Bonus Room
- Workshop
- Wood Flooring
- Property Views
Kitchen
- Breakfast Bar
- Gas Oven
- Gas Cooktop
- Dishwasher
- Corian Countertops
- Disposal
Bedrooms and Bathrooms
- 3 Bedrooms
- Primary Bedroom Suite
- Remodeled Bathroom
- Powder Room
- 3 Full Bathrooms
- Granite Bathroom Countertops
Laundry
- Laundry Room
- Dryer
- Washer
Home Security
- Alarm System
- Security Lights
- Carbon Monoxide Detectors
- Fire and Smoke Detector
Outdoor Features
- Enclosed Glass Porch
- Open Patio
- Outdoor Grill
Utilities
- Central Heating and Cooling System
- Property is located within a water district
- Sewer in Street
- Cable TV Available
Community Details
- No Home Owners Association
Listing and Financial Details
- Assessor Parcel Number 2277-007-004
Ownership History
Purchase Details
Home Financials for this Owner
Home Financials are based on the most recent Mortgage that was taken out on this home.Purchase Details
Home Financials for this Owner
Home Financials are based on the most recent Mortgage that was taken out on this home.Purchase Details
Purchase Details
Home Financials for this Owner
Home Financials are based on the most recent Mortgage that was taken out on this home.Purchase Details
Purchase Details
Home Financials for this Owner
Home Financials are based on the most recent Mortgage that was taken out on this home.Purchase Details
Similar Homes in the area
Home Values in the Area
Average Home Value in this Area
Purchase History
| Date | Buyer | Sale Price | Title Company |
|---|---|---|---|
| Cohen Cheryl B | $1,925,000 | Lawyers Title | |
| Rosett Daniel | $1,125,000 | Lawyers Title | |
| Kessman Grant | -- | None Available | |
| Kessman Grant Bradley | $995,000 | Lawyers Title | |
| Beynon Jay | -- | None Available | |
| Beynon Jay | -- | Fidelity National Title Co | |
| Beynon Jay | -- | Fidelity National Title Co | |
| Beynon Jay | -- | -- |
Mortgage History
| Date | Status | Borrower | Loan Amount |
|---|---|---|---|
| Open | Cohen Cheryl B | $1,347,500 | |
| Previous Owner | Rosett Daniel | $375,000 | |
| Previous Owner | Kessman Grant Bradley | $796,000 | |
| Previous Owner | Beynon Jay | $675,000 | |
| Previous Owner | Beynon Jay | $500,000 | |
| Previous Owner | Beynon Jay | $127,000 | |
| Previous Owner | Beynon Jay | $270,000 |
Property History
| Date | Event | Price | Change | Sq Ft Price |
|---|---|---|---|---|
| 06/30/2021 06/30/21 | Sold | $1,925,000 | +13.3% | $929 / Sq Ft |
| 05/26/2021 05/26/21 | Pending | -- | -- | -- |
| 05/19/2021 05/19/21 | For Sale | $1,699,000 | +51.0% | $820 / Sq Ft |
| 12/28/2012 12/28/12 | Sold | $1,125,000 | -2.1% | $589 / Sq Ft |
| 11/27/2012 11/27/12 | For Sale | $1,149,000 | -- | $602 / Sq Ft |
Tax History Compared to Growth
Tax History
| Year | Tax Paid | Tax Assessment Tax Assessment Total Assessment is a certain percentage of the fair market value that is determined by local assessors to be the total taxable value of land and additions on the property. | Land | Improvement |
|---|---|---|---|---|
| 2024 | $24,969 | $2,042,823 | $1,184,413 | $858,410 |
| 2023 | $24,483 | $2,002,769 | $1,161,190 | $841,579 |
| 2022 | $23,364 | $1,963,500 | $1,138,422 | $825,078 |
| 2021 | $15,424 | $1,279,849 | $597,262 | $682,587 |
| 2020 | $15,512 | $1,266,726 | $591,138 | $675,588 |
| 2019 | $14,894 | $1,241,890 | $579,548 | $662,342 |
| 2018 | $14,815 | $1,217,540 | $568,185 | $649,355 |
| 2016 | $14,133 | $1,170,264 | $546,123 | $624,141 |
| 2015 | $13,925 | $1,152,686 | $537,920 | $614,766 |
| 2014 | $13,966 | $1,130,107 | $527,383 | $602,724 |
Agents Affiliated with this Home
-
Carol Huston

Seller's Agent in 2021
Carol Huston
True Story Realty
(310) 922-6509
5 in this area
55 Total Sales
-
Elizabeth Friedman

Buyer's Agent in 2021
Elizabeth Friedman
Chelsea Properties
(310) 743-3301
18 in this area
89 Total Sales
-
N
Buyer's Agent in 2012
Non Non Member
Map
Source: The MLS
MLS Number: 21-732388
APN: 2277-007-004
- 4177 Kester Ave
- 15020 Encanto Dr
- 15200 Del Gado Dr
- 15204 Valley Vista Blvd
- 15224 Encanto Dr
- 15257 Encanto Dr
- 14968 Greenleaf St
- 15010 Rayneta Dr
- 3905 Hopevale Dr
- 3895 Hopevale Dr
- 4219 Saugus Ave
- 3946 Stone Canyon Ave
- 14935 Greenleaf St
- 14836 Greenleaf St
- 4216 Woodcliff Rd
- 4321 Saugus Ave
- 3887 Hopevale Dr
- 3873 Hopevale Dr
- 3947 Hopevale Dr
- 4166 Crisp Canyon Rd
- 14990 Valley Vista Blvd
- 14986 Valley Vista Blvd
- 14994 Valley Vista Blvd
- 15089 Encanto Dr
- 15097 Encanto Dr
- 14998 Valley Vista Blvd
- 14980 Valley Vista Blvd
- 15079 Encanto Dr
- 15103 Encanto Dr
- 15002 Del Gado Dr
- 15073 Encanto Dr
- 14987 Valley Vista Blvd
- 14985 Valley Vista Blvd
- 14991 Valley Vista Blvd
- 15113 Encanto Dr
- 14973 Valley Vista Blvd
- 15088 Encanto Dr
- 14993 Valley Vista Blvd
- 15006 Del Gado Dr
- 15067 Encanto Dr
