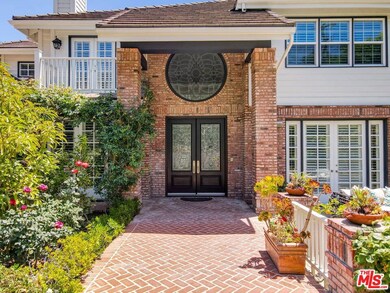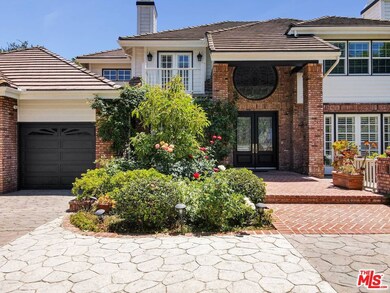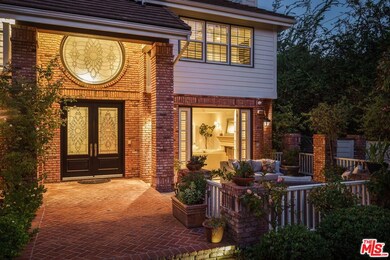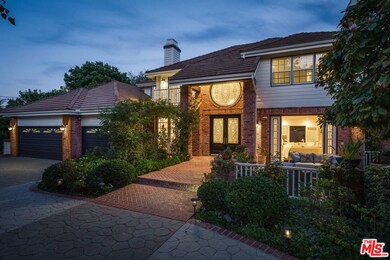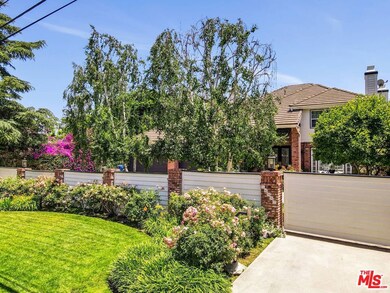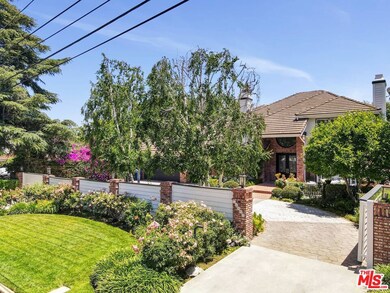
14997 Valley Vista Blvd Sherman Oaks, CA 91403
Estimated Value: $2,646,000 - $3,258,000
Highlights
- Tennis Courts
- Primary Bedroom Suite
- Maid or Guest Quarters
- Van Nuys High School Rated A
- Room in yard for a pool
- Fireplace in Primary Bedroom
About This Home
As of December 2022Located in prime Sherman Oaks and south of Ventura, this gated and pristine home is easy to move into. Built in 1990, remodeled in 2008 and recently updated in 2018, this home features 4 bedrooms and 4.5 baths plus an oversized 3-car garage. Set behind large double gates, the spectacular setback of this home welcomes your guests in. The eat-in European style chef's kitchen opens to a large family room which features hard wood floors, surround sound speakers, and flows outside to a large patio deck or into the charming and lovely living room. Off the living room there is another set of french doors and a patio. The butler's pantry off the kitchen provides plenty of kitchen prep and storage space and flows into the intimate dining room. Upstairs offers a grand principal bedroom plus sitting room with fireplace, a large open bathroom, spa-tub and steam-shower and features an extra-large, cedar-lined, walk-in closet. Two additional bedrooms and updated jack-and-jill bathroom complete the upstairs, and a maids room or home office with full bathroom on the main level. There is room for a pool (buyer to verify). Hardwood floors, skylights, French doors, security system with cameras---this home offers everything for southern California living and is just a short distance from Ventura Blvd.
Last Agent to Sell the Property
Nourmand & Associates-BH License #01434934 Listed on: 08/01/2022

Home Details
Home Type
- Single Family
Est. Annual Taxes
- $31,084
Year Built
- Built in 1990 | Remodeled
Lot Details
- 9,039 Sq Ft Lot
- Lot Dimensions are 82x110
- Gated Home
- Property is zoned LARE11
Parking
- 3 Car Attached Garage
- Circular Driveway
- Guest Parking
Home Design
- Traditional Architecture
- Turnkey
Interior Spaces
- 3,343 Sq Ft Home
- 1-Story Property
- High Ceiling
- Ceiling Fan
- Skylights
- Plantation Shutters
- French Doors
- Formal Entry
- Family Room
- Living Room with Fireplace
- 3 Fireplaces
- Formal Dining Room
Kitchen
- Breakfast Area or Nook
- Oven or Range
- Gas and Electric Range
- Range Hood
- Microwave
- Freezer
- Dishwasher
- Kitchen Island
- Trash Compactor
- Disposal
Flooring
- Wood
- Stone
- Ceramic Tile
Bedrooms and Bathrooms
- 4 Bedrooms
- Fireplace in Primary Bedroom
- Primary Bedroom Suite
- Walk-In Closet
- Sunken Shower or Bathtub
- Remodeled Bathroom
- Powder Room
- Maid or Guest Quarters
- Double Vanity
- Bidet
- Hydromassage or Jetted Bathtub
- Steam Shower
Laundry
- Laundry Room
- Dryer
- Washer
Home Security
- Alarm System
- Security Lights
- Fire Sprinkler System
Outdoor Features
- Room in yard for a pool
- Tennis Courts
- Sport Court
- Balcony
- Deck
- Open Patio
- Built-In Barbecue
- Front Porch
Utilities
- Zoned Heating and Cooling
- Central Water Heater
- Sewer in Street
- Cable TV Available
Community Details
- No Home Owners Association
Listing and Financial Details
- Assessor Parcel Number 2276-025-025
Ownership History
Purchase Details
Home Financials for this Owner
Home Financials are based on the most recent Mortgage that was taken out on this home.Purchase Details
Home Financials for this Owner
Home Financials are based on the most recent Mortgage that was taken out on this home.Purchase Details
Home Financials for this Owner
Home Financials are based on the most recent Mortgage that was taken out on this home.Purchase Details
Purchase Details
Home Financials for this Owner
Home Financials are based on the most recent Mortgage that was taken out on this home.Similar Homes in the area
Home Values in the Area
Average Home Value in this Area
Purchase History
| Date | Buyer | Sale Price | Title Company |
|---|---|---|---|
| James Brian Fox And Melissa R Fox 2016 Revoca | $2,500,000 | First American Title | |
| Henley Cedric | -- | -- | |
| Henley Cedric | -- | -- | |
| Henley Cedric | -- | American | |
| Henley Cedric | -- | American | |
| Henley Cedric | -- | -- | |
| Henley Cedric M | $860,000 | Old Republic Title |
Mortgage History
| Date | Status | Borrower | Loan Amount |
|---|---|---|---|
| Open | James Brian Fox And Melissa R Fox 2016 Revoca | $750,000 | |
| Previous Owner | Henley Cedric | $1,057,000 | |
| Previous Owner | Henley Cedric | $1,050,000 | |
| Previous Owner | Henley Cedric | $1,050,000 | |
| Previous Owner | Henley Cedric | $400,000 | |
| Previous Owner | Henley Cedric | $217,000 | |
| Previous Owner | Henley Cedric | $755,000 | |
| Previous Owner | Henley Cedric | $755,000 | |
| Previous Owner | Henley Cedric | $755,000 | |
| Previous Owner | Henley Cedric M | $75,000 | |
| Previous Owner | Henley Cedric M | $679,400 | |
| Previous Owner | Leib Natalie | $255,000 |
Property History
| Date | Event | Price | Change | Sq Ft Price |
|---|---|---|---|---|
| 12/21/2022 12/21/22 | Sold | $2,500,000 | -3.7% | $748 / Sq Ft |
| 11/09/2022 11/09/22 | Pending | -- | -- | -- |
| 10/20/2022 10/20/22 | Price Changed | $2,595,000 | -3.7% | $776 / Sq Ft |
| 09/14/2022 09/14/22 | Price Changed | $2,695,000 | -3.6% | $806 / Sq Ft |
| 08/01/2022 08/01/22 | For Sale | $2,795,000 | -- | $836 / Sq Ft |
Tax History Compared to Growth
Tax History
| Year | Tax Paid | Tax Assessment Tax Assessment Total Assessment is a certain percentage of the fair market value that is determined by local assessors to be the total taxable value of land and additions on the property. | Land | Improvement |
|---|---|---|---|---|
| 2024 | $31,084 | $2,550,000 | $2,040,000 | $510,000 |
| 2023 | $30,476 | $2,500,000 | $2,000,000 | $500,000 |
| 2022 | $15,001 | $1,245,548 | $621,325 | $624,223 |
| 2021 | $14,811 | $1,221,127 | $609,143 | $611,984 |
| 2019 | $14,370 | $1,184,909 | $591,076 | $593,833 |
| 2018 | $14,268 | $1,161,677 | $579,487 | $582,190 |
| 2016 | $13,632 | $1,116,570 | $556,986 | $559,584 |
| 2015 | $13,434 | $1,099,799 | $548,620 | $551,179 |
| 2014 | $13,477 | $1,078,257 | $537,874 | $540,383 |
Agents Affiliated with this Home
-
Julie Solnit

Seller's Agent in 2022
Julie Solnit
Nourmand & Associates-BH
(310) 922-5965
1 in this area
5 Total Sales
-
Anthony Mian

Buyer's Agent in 2022
Anthony Mian
Douglas Elliman
(858) 287-7008
1 in this area
46 Total Sales
-
Eli Karon

Buyer Co-Listing Agent in 2022
Eli Karon
Douglas Elliman
(310) 701-4779
4 in this area
157 Total Sales
Map
Source: The MLS
MLS Number: 22-183145
APN: 2276-025-025
- 4177 Kester Ave
- 14968 Greenleaf St
- 15020 Encanto Dr
- 15200 Del Gado Dr
- 15204 Valley Vista Blvd
- 15224 Encanto Dr
- 14935 Greenleaf St
- 14836 Greenleaf St
- 15257 Encanto Dr
- 15010 Rayneta Dr
- 3905 Hopevale Dr
- 3895 Hopevale Dr
- 3946 Stone Canyon Ave
- 14844 Dickens St Unit 306
- 14691 Valley Vista Blvd
- 4219 Saugus Ave
- 4166 Crisp Canyon Rd
- 14937 Dickens St Unit 209
- 14919 Dickens St Unit 105
- 14919 Dickens St Unit 104
- 14997 Valley Vista Blvd
- 14995 Valley Vista Blvd
- 14993 Valley Vista Blvd
- 15007 Valley Vista Blvd
- 14991 Valley Vista Blvd
- 15000 Valley Vista Blvd
- 14987 Valley Vista Blvd
- 15017 Valley Vista Blvd
- 14998 Valley Vista Blvd
- 15002 Del Gado Dr
- 14994 Valley Vista Blvd
- 15015 Del Gado Dr
- 15006 Del Gado Dr
- 14985 Valley Vista Blvd
- 14990 Valley Vista Blvd
- 14903 Valley Vista Blvd
- 14907 Valley Vista Blvd
- 4201 Kester Ave
- 15020 Valley Vista Blvd
- 15027 Valley Vista Blvd

