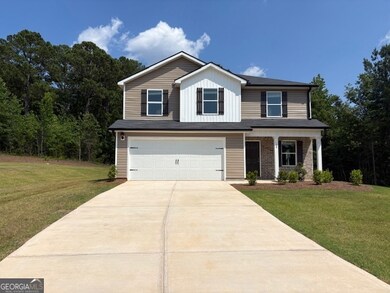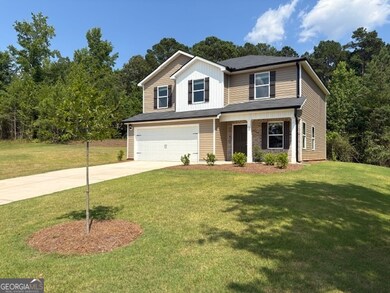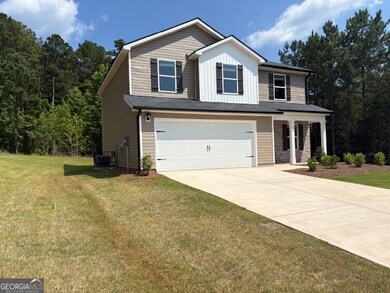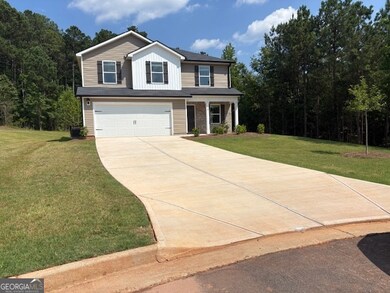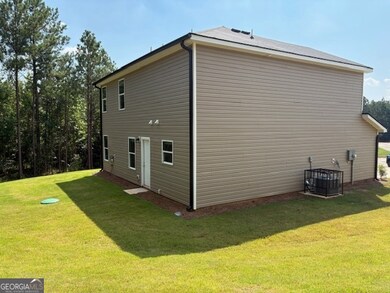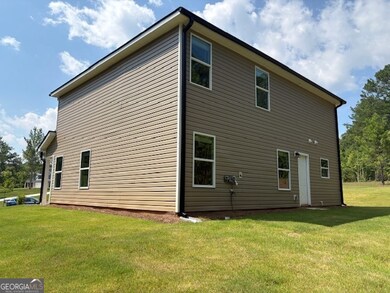Welcome to Jacks Creek - where space, style, and convenience come together! This stunning 4-bedroom, 2.5-bath Kyndle Plan offers a bright, open-concept living on a spacious homesite in the desirable Covington area - and it's ready for immediate move-in. Enjoy the freedom of no HOA and the luxury of oversized lots ranging from 0.59 to 1.17 acres, giving you plenty of room to relax, entertain, and make the space your own. Step into a light-filled main living area designed for modern living and seamless entertaining. At the heart of the home, the chef-inspired kitchen features: Gleaming granite countertops Stainless steel appliances Abundant cabinet space A smart, functional layout for cooking and gathering Upstairs, retreat to the expansive primary suite complete with a huge walk-in closet, dual vanities, a luxurious shower, and durable LVP flooring for a sleek, modern feel. The key Highlights are the Open-concept living filled with natural light, the Large homesites (0.59-1.17 acres!), NO HOA (more freedom, fewer rules), USDA eligible, and close to top schools, dining, and shopping!! With its unbeatable location, modern design, and generous lot sizes, Jacks Creek is the perfect place to plant roots. Don't miss your chance to own a brand-new home in one of Covington's most exciting new communities. Schedule your tour today - this opportunity won't last long!


