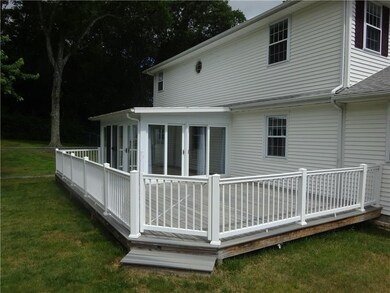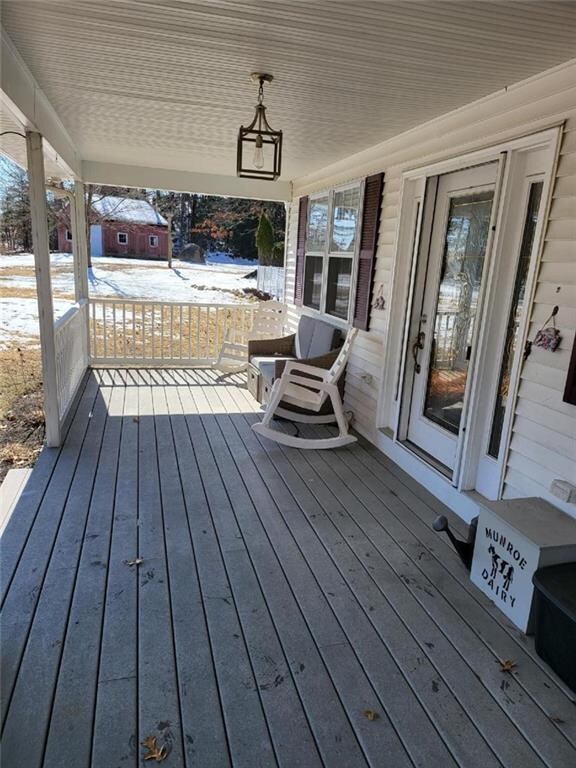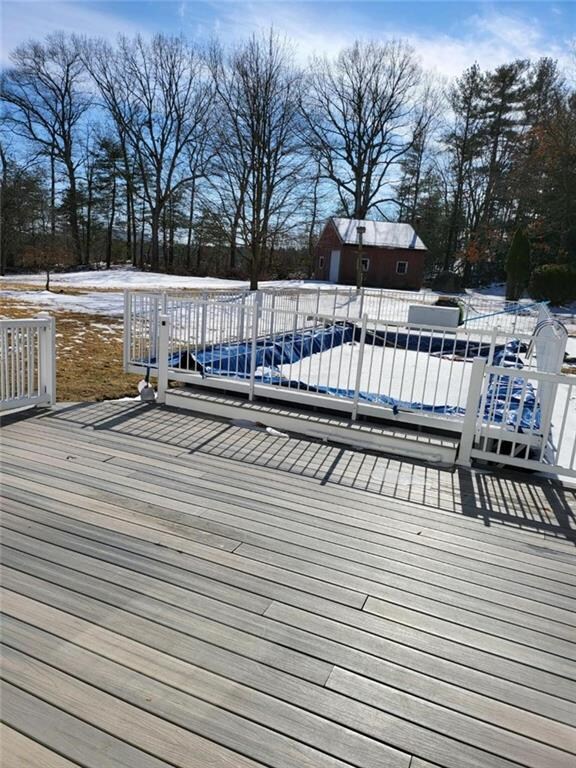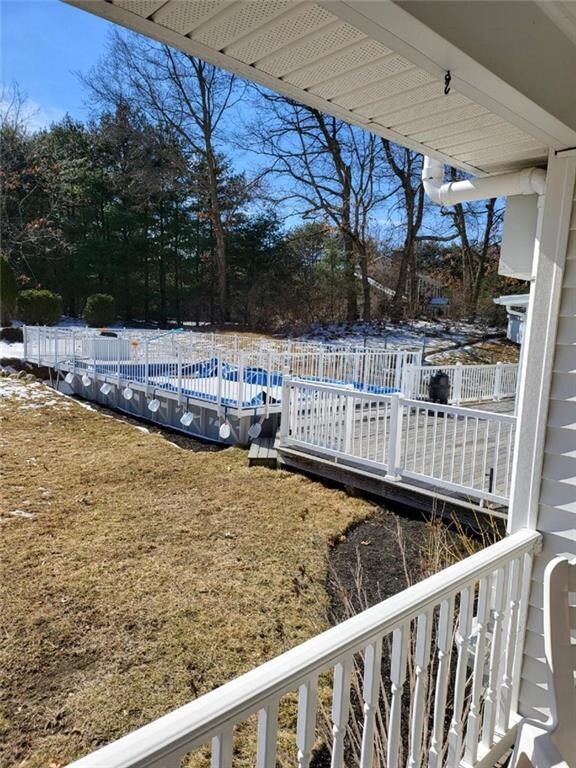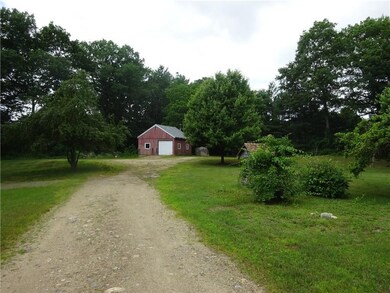
15 Bestwick Trail Coventry, RI 02816
Highlights
- 1.36 Acre Lot
- Wood Flooring
- Recreation Facilities
- Colonial Architecture
- Attic
- Workshop
About This Home
As of May 2022SPACIOUS 4 BED 3 BATH COLONIAL LOCATED ON A DEAD-END STREET ON 1.3 ACRE LOT. INTERIOR FEATURES NICE AND BRIGHT UPDATED KITCHEN AND BATHS, FIREPLACE IN FAMILY ROOM, HUGE SECOND FAMILY ROOM/ LIVING ROOM WITH WET BAR AREA WITH ACCESS TO SECOND DECK. THERE IS A BEDROOM ON THE FIRST FLOOR AND A FULL BATH. THE SECOND FLOOR HAS 3 SUPER SIZED BEDS, MASTER BEDROOM IS VERY ROOMY WITH A PRIVATE BATH. THERE IS A SECOND FULL BATH ON THIS LEVEL ALSO. THE ROOF, WINDOWS, SIDING, AND HEATING SYSTEM WERE DONE ABOUT 15 YRS AGO. THE BACK YARD IS GREAT FOR ENTERTAINING WITH A BRAND-NEW POOL, 2 HUGE TREX DECKS, ONE OF WHICH IS COVERED FOR SHADE LOVERS, NEWER PLAY SET AND A FENCED IN AREA FOR PETS. FOR YOU HOBBIESTS THERE IS A DETACHED GARAGE WITH A WOOD STOVE FOR KEEPING IT COMFORTABLE.
Last Agent to Sell the Property
RE/MAX Preferred License #REB.0013840 Listed on: 03/31/2022

Home Details
Home Type
- Single Family
Est. Annual Taxes
- $7,157
Year Built
- Built in 1960
Lot Details
- 1.36 Acre Lot
- Cul-De-Sac
- Property is zoned R-20
Parking
- 2 Car Garage
- Driveway
Home Design
- Colonial Architecture
- Vinyl Siding
- Concrete Perimeter Foundation
Interior Spaces
- 3,200 Sq Ft Home
- 2-Story Property
- Fireplace Features Masonry
- Thermal Windows
- Workshop
- Attic
Kitchen
- Oven
- Range
- Microwave
- Dishwasher
Flooring
- Wood
- Ceramic Tile
Bedrooms and Bathrooms
- 4 Bedrooms
- 3 Full Bathrooms
- Bathtub with Shower
Unfinished Basement
- Basement Fills Entire Space Under The House
- Interior Basement Entry
Outdoor Features
- Outbuilding
Utilities
- Cooling System Mounted In Outer Wall Opening
- Heating System Uses Oil
- Baseboard Heating
- 200+ Amp Service
- Well
- Tankless Water Heater
- Septic Tank
- Cable TV Available
Listing and Financial Details
- Tax Lot 28
- Assessor Parcel Number 15BESTWICKTRLCVEN
Community Details
Recreation
- Recreation Facilities
Additional Features
- Hopkins Hill Subdivision
- Shops
Ownership History
Purchase Details
Purchase Details
Purchase Details
Purchase Details
Similar Homes in the area
Home Values in the Area
Average Home Value in this Area
Purchase History
| Date | Type | Sale Price | Title Company |
|---|---|---|---|
| Quit Claim Deed | -- | -- | |
| Quit Claim Deed | -- | -- | |
| Quit Claim Deed | -- | -- | |
| Quit Claim Deed | -- | -- | |
| Warranty Deed | $122,000 | -- |
Mortgage History
| Date | Status | Loan Amount | Loan Type |
|---|---|---|---|
| Open | $16,131 | FHA | |
| Previous Owner | $182,700 | No Value Available | |
| Previous Owner | $25,000 | No Value Available |
Property History
| Date | Event | Price | Change | Sq Ft Price |
|---|---|---|---|---|
| 06/29/2025 06/29/25 | For Sale | $769,900 | +24.2% | $240 / Sq Ft |
| 05/17/2022 05/17/22 | Sold | $619,900 | 0.0% | $194 / Sq Ft |
| 04/05/2022 04/05/22 | Pending | -- | -- | -- |
| 03/31/2022 03/31/22 | For Sale | $619,900 | +79.7% | $194 / Sq Ft |
| 10/23/2018 10/23/18 | Sold | $345,000 | -6.7% | $108 / Sq Ft |
| 09/23/2018 09/23/18 | Pending | -- | -- | -- |
| 06/25/2018 06/25/18 | For Sale | $369,900 | -- | $116 / Sq Ft |
Tax History Compared to Growth
Tax History
| Year | Tax Paid | Tax Assessment Tax Assessment Total Assessment is a certain percentage of the fair market value that is determined by local assessors to be the total taxable value of land and additions on the property. | Land | Improvement |
|---|---|---|---|---|
| 2024 | $8,029 | $506,900 | $164,300 | $342,600 |
| 2023 | $7,771 | $506,900 | $164,300 | $342,600 |
| 2022 | $7,219 | $368,900 | $155,500 | $213,400 |
| 2021 | $7,157 | $368,900 | $155,500 | $213,400 |
| 2020 | $8,204 | $368,900 | $155,500 | $213,400 |
| 2019 | $6,901 | $310,300 | $125,800 | $184,500 |
| 2018 | $6,706 | $310,300 | $125,800 | $184,500 |
| 2017 | $6,510 | $310,300 | $125,800 | $184,500 |
| 2016 | $6,547 | $305,800 | $137,800 | $168,000 |
| 2015 | $6,370 | $305,800 | $137,800 | $168,000 |
| 2014 | $6,053 | $305,800 | $137,800 | $168,000 |
| 2013 | $6,119 | $327,900 | $125,100 | $202,800 |
Agents Affiliated with this Home
-
Melissa Rose

Seller's Agent in 2025
Melissa Rose
RE/MAX River's Edge
(508) 826-9966
7 in this area
178 Total Sales
-
Joseph Pytka

Buyer's Agent in 2025
Joseph Pytka
RE/MAX 1st Choice
(401) 480-6643
54 Total Sales
-
Richard Tessier

Seller's Agent in 2022
Richard Tessier
RE/MAX Preferred
(401) 447-1471
4 in this area
65 Total Sales
-
Rob Paliotta

Seller's Agent in 2018
Rob Paliotta
ROPAL REALTY
(401) 368-2255
8 in this area
56 Total Sales
Map
Source: State-Wide MLS
MLS Number: 1306464
APN: COVE-000013-000000-000028


