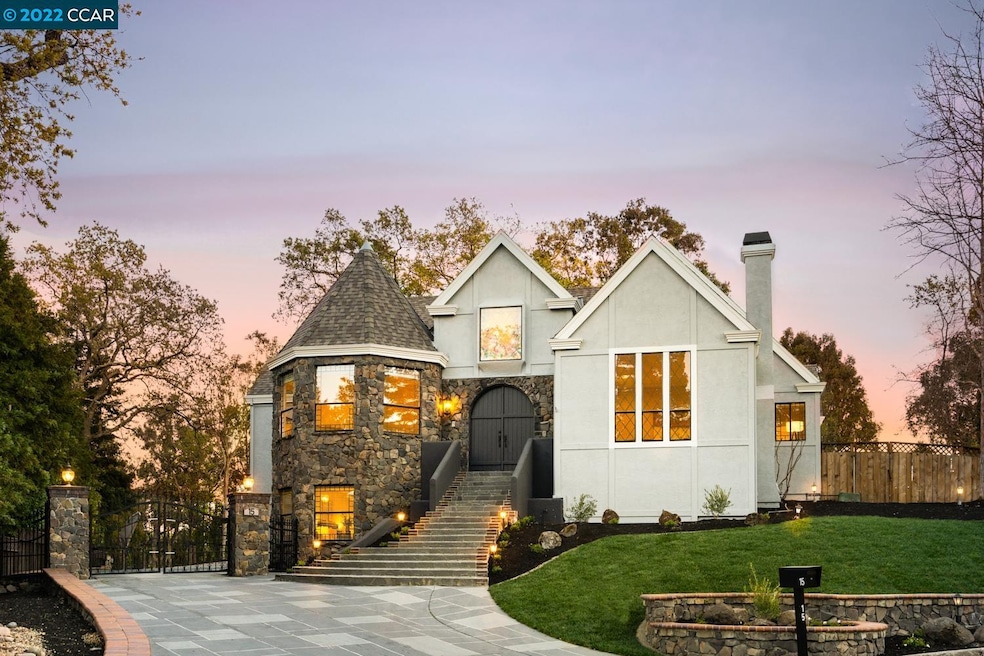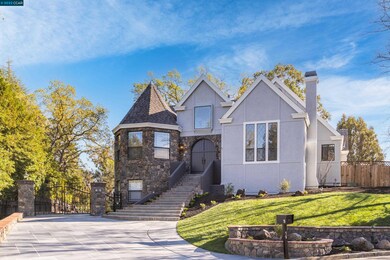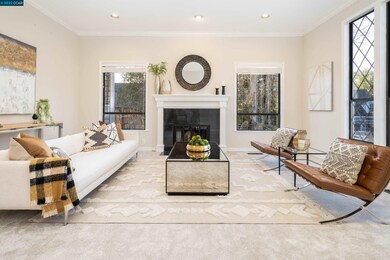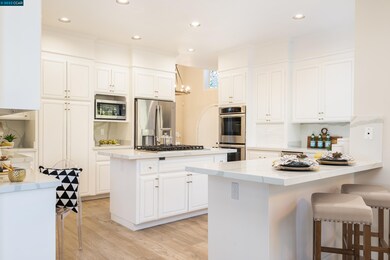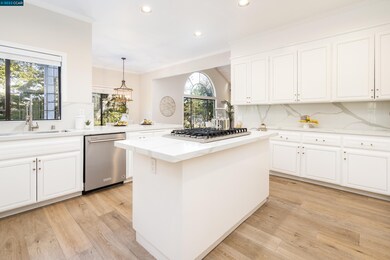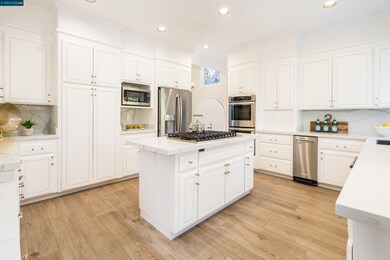
15 Blemer Ct Danville, CA 94526
Highlights
- Spa
- Updated Kitchen
- Fireplace in Primary Bedroom
- Green Valley Elementary School Rated A
- View of Hills
- Recreation Room
About This Home
As of March 2022Gorgeous Danville home with desirable end of court location and no rear neighbors, with backyard views of hills and valley. Custom gated driveway, this home has a spacious formal living room, large windows, vaulted ceilings & firplace. Fabulous chef's kitchen white Quartz counters, white cabinets, stainless steel fridge, 6 burner gas range, double oven & newer Kitchenaid dishwasher. The family room has a large entertainers wet bar, built-ins and stone fireplace. Lives like a single story with a primary bedroom, and three secondary bedrooms all on this main level. Primary bath features tile, dual sinks, soaking tub, large shower & ample storage. In addition, there is a downstairs bedroom & full bath. There is large bonus room on the top floor which could be used as an additional bedroom, gym, or office. Stunning backyard with pool/spa, deck & sport court. Fresh new landscaping front and backyard. New exterior paint and lighting. Close to restaurants/shopping/award winning schools.
Last Agent to Sell the Property
Coldwell Banker Realty License #01213582 Listed on: 03/10/2022

Last Buyer's Agent
Sherie Corsello
License #01277779
Home Details
Home Type
- Single Family
Est. Annual Taxes
- $35,208
Year Built
- Built in 1988
Lot Details
- 0.55 Acre Lot
- Wood Fence
- Front and Back Yard Sprinklers
- Back and Front Yard
Parking
- 4 Car Attached Garage
- Side by Side Parking
- Tandem Parking
Property Views
- Hills
- Valley
Home Design
- Tudor Architecture
- Stone Siding
- Stucco
Interior Spaces
- Multi-Level Property
- Fireplace With Gas Starter
- Double Pane Windows
- Family Room with Fireplace
- 3 Fireplaces
- Living Room with Fireplace
- Dining Area
- Recreation Room
Kitchen
- Updated Kitchen
- Breakfast Area or Nook
- Eat-In Kitchen
- Double Self-Cleaning Oven
- Gas Range
- Microwave
- Dishwasher
- Kitchen Island
- Solid Surface Countertops
- Trash Compactor
- Disposal
Flooring
- Wood
- Carpet
- Tile
Bedrooms and Bathrooms
- 5 Bedrooms
- Fireplace in Primary Bedroom
- 4 Full Bathrooms
Laundry
- Dryer
- Washer
Home Security
- Security Gate
- Carbon Monoxide Detectors
- Fire and Smoke Detector
Outdoor Features
- Spa
- Outdoor Storage
Utilities
- Zoned Heating and Cooling
Listing and Financial Details
- Assessor Parcel Number 196570003
Community Details
Overview
- No Home Owners Association
- Contra Costa Association
- Danville Subdivision, Custom Floorplan
Recreation
- Black Bottom Community Pool
Ownership History
Purchase Details
Home Financials for this Owner
Home Financials are based on the most recent Mortgage that was taken out on this home.Purchase Details
Home Financials for this Owner
Home Financials are based on the most recent Mortgage that was taken out on this home.Purchase Details
Home Financials for this Owner
Home Financials are based on the most recent Mortgage that was taken out on this home.Purchase Details
Home Financials for this Owner
Home Financials are based on the most recent Mortgage that was taken out on this home.Purchase Details
Home Financials for this Owner
Home Financials are based on the most recent Mortgage that was taken out on this home.Similar Homes in the area
Home Values in the Area
Average Home Value in this Area
Purchase History
| Date | Type | Sale Price | Title Company |
|---|---|---|---|
| Grant Deed | $3,410,000 | Chicago Title | |
| Grant Deed | $3,410,000 | Chicago Title | |
| Grant Deed | $2,045,000 | Chicago Title Company | |
| Quit Claim Deed | -- | None Available | |
| Interfamily Deed Transfer | -- | None Available | |
| Interfamily Deed Transfer | -- | Placer Title Company | |
| Interfamily Deed Transfer | -- | Placer Title Company |
Mortgage History
| Date | Status | Loan Amount | Loan Type |
|---|---|---|---|
| Open | $40,000,000 | New Conventional | |
| Previous Owner | $822,000 | New Conventional | |
| Previous Owner | $1,137,500 | Adjustable Rate Mortgage/ARM | |
| Previous Owner | $621,000 | New Conventional | |
| Previous Owner | $625,500 | New Conventional | |
| Previous Owner | $729,750 | New Conventional | |
| Previous Owner | $475,500 | Unknown | |
| Previous Owner | $300,000 | Credit Line Revolving | |
| Previous Owner | $638,500 | Unknown | |
| Previous Owner | $645,000 | Unknown | |
| Previous Owner | $650,000 | Unknown | |
| Previous Owner | $293,550 | Purchase Money Mortgage |
Property History
| Date | Event | Price | Change | Sq Ft Price |
|---|---|---|---|---|
| 06/17/2025 06/17/25 | Price Changed | $3,390,000 | +65.8% | $810 / Sq Ft |
| 06/16/2025 06/16/25 | Off Market | $2,045,000 | -- | -- |
| 05/13/2025 05/13/25 | For Sale | $3,590,000 | +5.3% | $858 / Sq Ft |
| 02/04/2025 02/04/25 | Off Market | $3,410,000 | -- | -- |
| 02/04/2025 02/04/25 | Off Market | $2,045,000 | -- | -- |
| 03/23/2022 03/23/22 | Sold | $3,410,000 | +26.3% | $815 / Sq Ft |
| 03/13/2022 03/13/22 | Pending | -- | -- | -- |
| 03/10/2022 03/10/22 | For Sale | $2,699,000 | +32.0% | $645 / Sq Ft |
| 09/09/2020 09/09/20 | Sold | $2,045,000 | -0.2% | $489 / Sq Ft |
| 08/04/2020 08/04/20 | Pending | -- | -- | -- |
| 08/01/2020 08/01/20 | Price Changed | $2,050,000 | +8.2% | $490 / Sq Ft |
| 08/01/2020 08/01/20 | For Sale | $1,895,000 | -- | $453 / Sq Ft |
Tax History Compared to Growth
Tax History
| Year | Tax Paid | Tax Assessment Tax Assessment Total Assessment is a certain percentage of the fair market value that is determined by local assessors to be the total taxable value of land and additions on the property. | Land | Improvement |
|---|---|---|---|---|
| 2025 | $35,208 | $3,220,000 | $2,077,420 | $1,142,580 |
| 2024 | $35,360 | $3,150,000 | $2,032,259 | $1,117,741 |
| 2023 | $35,360 | $3,150,000 | $2,050,000 | $1,100,000 |
| 2022 | $24,058 | $2,085,900 | $1,065,900 | $1,020,000 |
| 2021 | $23,555 | $2,045,000 | $1,045,000 | $1,000,000 |
| 2019 | $13,980 | $1,172,215 | $282,940 | $889,275 |
| 2018 | $13,463 | $1,149,232 | $277,393 | $871,839 |
| 2017 | $12,978 | $1,126,699 | $271,954 | $854,745 |
| 2016 | $12,825 | $1,104,608 | $266,622 | $837,986 |
| 2015 | $12,670 | $1,088,017 | $262,618 | $825,399 |
| 2014 | $12,506 | $1,066,705 | $257,474 | $809,231 |
Agents Affiliated with this Home
-
Khrista Jarvis

Seller's Agent in 2025
Khrista Jarvis
Coldwell Banker Realty
(925) 309-0111
49 in this area
830 Total Sales
-
Nicole Jung

Seller Co-Listing Agent in 2025
Nicole Jung
Coldwell Banker Realty
(925) 984-4000
8 in this area
335 Total Sales
-
S
Buyer's Agent in 2022
Sherie Corsello
-
Taso Tsakos

Seller's Agent in 2020
Taso Tsakos
Engel & Volkers Danville
(925) 785-5419
4 in this area
70 Total Sales
Map
Source: Contra Costa Association of REALTORS®
MLS Number: 40984161
APN: 196-570-003-0
- 6 Elizabeth Ln
- 20 Donna Ln
- 1666 Green Valley Rd
- 107 Verde Mesa Dr
- 800 Matadera Cir
- 819 El Quanito Dr
- 865 El Cerro Blvd
- 157 Marks Rd
- 24 Ray Ct
- 270 Cameo Dr
- 158 Pulido Rd
- 342 Golden Grass Dr
- 80 Via Aspero
- 176 Mountain Canyon Ln
- 137 Dean Rd
- 634 El Pintado Rd
- 135 Dean Rd
- 645 Dolphin Dr
- 221 Dean Rd
- 4035 Stone Valley Oaks Dr
