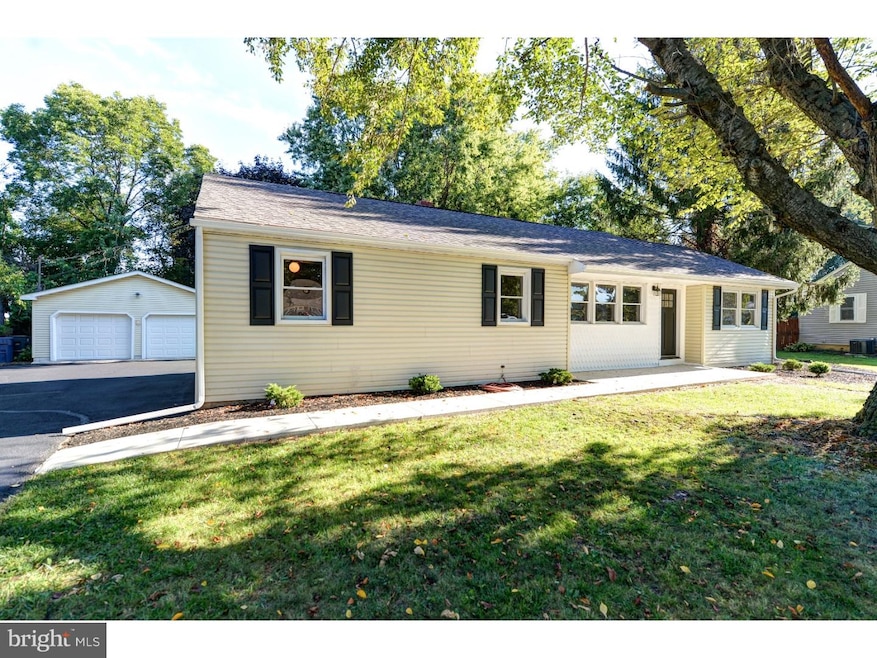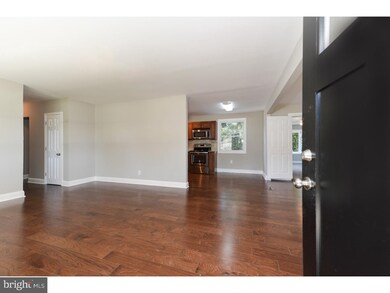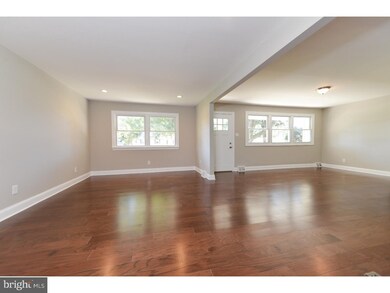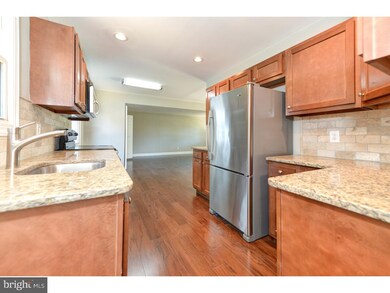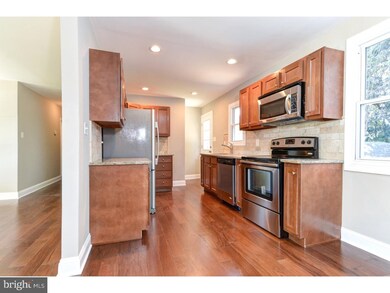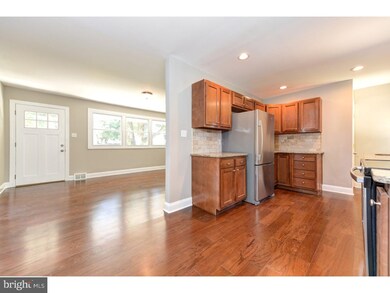
15 Cassandra Rd Newark, DE 19702
Bear NeighborhoodHighlights
- 0.69 Acre Lot
- Wooded Lot
- Wood Flooring
- Deck
- Rambler Architecture
- 2 Car Detached Garage
About This Home
As of November 2016Completely renovated!! This 4 Bedroom, 1.5 Bathroom ranch is ready for it's new owners! Beautiful hardwood flooring and neutral paint throughout the home. The very open floorplan allows you to arrange furniture and situate rooms to fit your families needs. Kitchen features granite countertops, custom backsplash, and stainless steel appliances, recessed lighting, and tons of cabinet space. Both bathrooms have upgraded vanities and fixtures and tile flooring, the full bathroom has a custom tiled shower. There are three bedrooms that are all great sizes. There is a fourth bedroom that could be used as a Master Suite, more living space, playroom, or office. This .70 acre lot is one of the largest in the neighborhood is privately situated! The oversized two car garage and extended driveway complete this great home!! Agent related to Seller.
Home Details
Home Type
- Single Family
Est. Annual Taxes
- $1,590
Year Built
- Built in 1954
Lot Details
- 0.69 Acre Lot
- Lot Dimensions are 74x247
- Open Lot
- Wooded Lot
- Back and Front Yard
- Property is in good condition
- Property is zoned NC6.5
HOA Fees
- HOA YN
Parking
- 2 Car Detached Garage
- 3 Open Parking Spaces
- Driveway
Home Design
- Rambler Architecture
- Brick Foundation
- Shingle Roof
- Vinyl Siding
Interior Spaces
- 1,393 Sq Ft Home
- Property has 1 Level
- Family Room
- Living Room
- Eat-In Kitchen
Flooring
- Wood
- Vinyl
Bedrooms and Bathrooms
- 4 Bedrooms
- En-Suite Primary Bedroom
Unfinished Basement
- Basement Fills Entire Space Under The House
- Laundry in Basement
Outdoor Features
- Deck
- Shed
- Porch
Schools
- Leasure Elementary School
- Kirk Middle School
- Christiana High School
Utilities
- Forced Air Heating and Cooling System
- Heating System Uses Oil
- Hot Water Heating System
- 200+ Amp Service
- Electric Water Heater
Community Details
- Condo Association YN: No
- Glendale Subdivision
Listing and Financial Details
- Tax Lot 005
- Assessor Parcel Number 10-044.10-005
Ownership History
Purchase Details
Home Financials for this Owner
Home Financials are based on the most recent Mortgage that was taken out on this home.Purchase Details
Home Financials for this Owner
Home Financials are based on the most recent Mortgage that was taken out on this home.Purchase Details
Home Financials for this Owner
Home Financials are based on the most recent Mortgage that was taken out on this home.Similar Homes in Newark, DE
Home Values in the Area
Average Home Value in this Area
Purchase History
| Date | Type | Sale Price | Title Company |
|---|---|---|---|
| Deed | $219,900 | None Available | |
| Deed | $110,000 | None Available | |
| Interfamily Deed Transfer | $123,000 | -- |
Mortgage History
| Date | Status | Loan Amount | Loan Type |
|---|---|---|---|
| Open | $190,186 | FHA | |
| Previous Owner | $95,000 | Purchase Money Mortgage |
Property History
| Date | Event | Price | Change | Sq Ft Price |
|---|---|---|---|---|
| 11/18/2016 11/18/16 | Sold | $219,900 | 0.0% | $158 / Sq Ft |
| 09/22/2016 09/22/16 | Pending | -- | -- | -- |
| 09/12/2016 09/12/16 | For Sale | $219,900 | +99.9% | $158 / Sq Ft |
| 10/14/2015 10/14/15 | Sold | $110,000 | +10.1% | $92 / Sq Ft |
| 09/20/2015 09/20/15 | Pending | -- | -- | -- |
| 09/16/2015 09/16/15 | For Sale | $99,900 | -- | $83 / Sq Ft |
Tax History Compared to Growth
Tax History
| Year | Tax Paid | Tax Assessment Tax Assessment Total Assessment is a certain percentage of the fair market value that is determined by local assessors to be the total taxable value of land and additions on the property. | Land | Improvement |
|---|---|---|---|---|
| 2024 | $2,832 | $66,500 | $11,900 | $54,600 |
| 2023 | $2,754 | $66,500 | $11,900 | $54,600 |
| 2022 | $2,748 | $66,500 | $11,900 | $54,600 |
| 2021 | $2,690 | $66,500 | $11,900 | $54,600 |
| 2020 | $2,620 | $66,500 | $11,900 | $54,600 |
| 2019 | $2,559 | $66,500 | $11,900 | $54,600 |
| 2018 | $2,255 | $66,500 | $11,900 | $54,600 |
| 2017 | $2,175 | $66,500 | $11,900 | $54,600 |
| 2016 | $1,745 | $53,500 | $11,900 | $41,600 |
| 2015 | $1,590 | $53,500 | $11,900 | $41,600 |
| 2014 | $1,589 | $53,500 | $11,900 | $41,600 |
Agents Affiliated with this Home
-
Andrea Harrington

Seller's Agent in 2016
Andrea Harrington
Compass
74 in this area
723 Total Sales
-
David Landon

Seller's Agent in 2015
David Landon
Patterson Schwartz
(302) 218-8473
26 in this area
330 Total Sales
-
Kirsten Landon

Seller Co-Listing Agent in 2015
Kirsten Landon
Patterson Schwartz
(302) 218-8474
15 in this area
154 Total Sales
Map
Source: Bright MLS
MLS Number: 1003961125
APN: 10-044.10-005
- 10 E Clairmont Dr
- 10 James Ct
- 114 Rosemary Ct
- 3 Printz Dr
- 107 Kingston Dr
- 11 N Tribbit Ave
- 136 Wynnefield Rd
- 603 Corwin Ct
- 9 Honeysuckle Dr
- 190 Wynnefield Rd
- 121 Wynnefield Rd
- 120 Wynnefield Rd
- 34 Calvarese Dr
- 1500 Bear Corbitt Rd
- 416 Pierce Run
- 211 Anita Ct
- 409 Feather Dr
- 205 Finch Way
- 201 Colonial Downs Ct Unit 2101
- 201 Colonial Downs Ct Unit 2201
