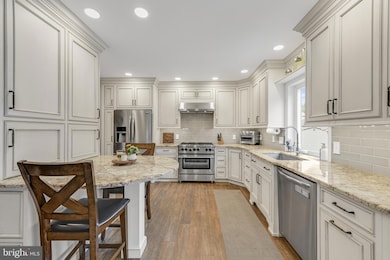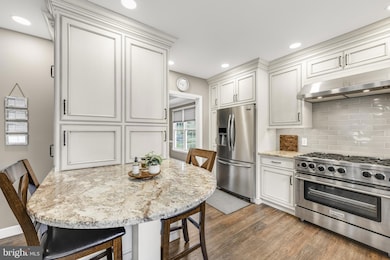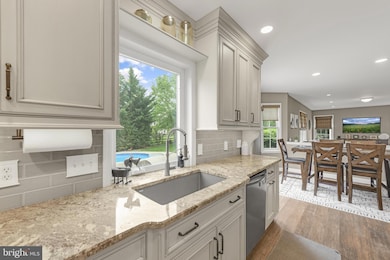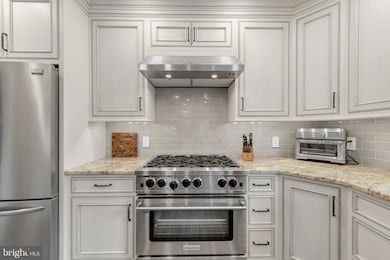
15 Connecticut Ave Reading, PA 19608
Lower Heidelberg NeighborhoodEstimated payment $3,982/month
Total Views
2,345
4
Beds
2.5
Baths
3,915
Sq Ft
$142
Price per Sq Ft
Highlights
- Heated In Ground Pool
- Open Floorplan
- Traditional Architecture
- Wilson High School Rated A-
- Vaulted Ceiling
- Backs to Trees or Woods
About This Home
This home is located at 15 Connecticut Ave, Reading, PA 19608 and is currently priced at $555,000, approximately $141 per square foot. This property was built in 2002. 15 Connecticut Ave is a home located in Berks County with nearby schools including Green Valley Elementary School, Wilson West Middle School, and Wilson High School.
Home Details
Home Type
- Single Family
Est. Annual Taxes
- $10,803
Year Built
- Built in 2002
Lot Details
- 0.31 Acre Lot
- Lot Dimensions are 157 x 104
- Northwest Facing Home
- Landscaped
- Extensive Hardscape
- Level Lot
- Backs to Trees or Woods
- Back, Front, and Side Yard
- Property is in excellent condition
HOA Fees
- $17 Monthly HOA Fees
Parking
- 2 Car Direct Access Garage
- 4 Driveway Spaces
- Front Facing Garage
- Garage Door Opener
Home Design
- Traditional Architecture
- Frame Construction
- Concrete Perimeter Foundation
- Masonry
Interior Spaces
- Property has 2 Levels
- Open Floorplan
- Built-In Features
- Chair Railings
- Crown Molding
- Tray Ceiling
- Vaulted Ceiling
- Ceiling Fan
- Recessed Lighting
- Family Room
- Living Room
- Formal Dining Room
- Loft
- Bonus Room
- Game Room
- Garden Views
Kitchen
- Breakfast Area or Nook
- Eat-In Kitchen
- Gas Oven or Range
- <<selfCleaningOvenToken>>
- Six Burner Stove
- <<builtInRangeToken>>
- <<microwave>>
- Dishwasher
- Stainless Steel Appliances
- Kitchen Island
- Upgraded Countertops
Flooring
- Wood
- Carpet
- Luxury Vinyl Tile
Bedrooms and Bathrooms
- 4 Bedrooms
- En-Suite Primary Bedroom
- En-Suite Bathroom
- Walk-In Closet
- Soaking Tub
- Walk-in Shower
Laundry
- Laundry Room
- Laundry on main level
Improved Basement
- Basement Fills Entire Space Under The House
- Interior Basement Entry
- Space For Rooms
Outdoor Features
- Heated In Ground Pool
- Sport Court
- Exterior Lighting
- Playground
- Brick Porch or Patio
Schools
- Green Valley Elementary School
- Wilson High School
Utilities
- Forced Air Heating and Cooling System
- 200+ Amp Service
- Water Treatment System
- Natural Gas Water Heater
- Water Conditioner is Owned
- Phone Available
- Cable TV Available
Listing and Financial Details
- Tax Lot 0017
- Assessor Parcel Number 49-4376-08-99-0017
Community Details
Overview
- Association fees include common area maintenance
- Green Valley Estates HOA
- Built by Grande
- Green Valley Estat Subdivision
- Property Manager
Recreation
- Soccer Field
- Community Playground
- Jogging Path
- Bike Trail
Map
Create a Home Valuation Report for This Property
The Home Valuation Report is an in-depth analysis detailing your home's value as well as a comparison with similar homes in the area
Home Values in the Area
Average Home Value in this Area
Tax History
| Year | Tax Paid | Tax Assessment Tax Assessment Total Assessment is a certain percentage of the fair market value that is determined by local assessors to be the total taxable value of land and additions on the property. | Land | Improvement |
|---|---|---|---|---|
| 2025 | $3,670 | $232,800 | $26,200 | $206,600 |
| 2024 | $10,379 | $232,800 | $26,200 | $206,600 |
| 2023 | $10,026 | $232,800 | $26,200 | $206,600 |
| 2022 | $9,793 | $232,800 | $26,200 | $206,600 |
| 2021 | $9,301 | $232,800 | $26,200 | $206,600 |
| 2020 | $9,301 | $232,800 | $26,200 | $206,600 |
| 2019 | $9,047 | $232,800 | $26,200 | $206,600 |
| 2018 | $8,877 | $232,800 | $26,200 | $206,600 |
| 2017 | $8,640 | $232,800 | $26,200 | $206,600 |
| 2016 | $3,034 | $232,800 | $26,200 | $206,600 |
| 2015 | $3,034 | $232,800 | $26,200 | $206,600 |
| 2014 | $3,020 | $217,100 | $26,200 | $190,900 |
Source: Public Records
Property History
| Date | Event | Price | Change | Sq Ft Price |
|---|---|---|---|---|
| 06/01/2025 06/01/25 | Off Market | $555,000 | -- | -- |
| 05/29/2025 05/29/25 | Pending | -- | -- | -- |
| 05/27/2025 05/27/25 | For Sale | $555,000 | -- | $142 / Sq Ft |
Source: Bright MLS
Purchase History
| Date | Type | Sale Price | Title Company |
|---|---|---|---|
| Deed | -- | Palange Endres & Marks Pc | |
| Warranty Deed | $209,570 | Fidelity National Title Ins |
Source: Public Records
Mortgage History
| Date | Status | Loan Amount | Loan Type |
|---|---|---|---|
| Open | $20,000 | New Conventional | |
| Previous Owner | $40,000 | Unknown | |
| Previous Owner | $160,000 | New Conventional | |
| Previous Owner | $39,082 | Unknown | |
| Previous Owner | $167,650 | No Value Available |
Source: Public Records
Similar Homes in Reading, PA
Source: Bright MLS
MLS Number: PABK2057678
APN: 49-4376-08-99-0017
Nearby Homes
- 114 Teaberry Ct
- 58 Pacific Ave
- 29 Colorado Ave
- 314 Valley Ct
- 118 Connecticut Ave
- 4423 Hill Terrace Dr
- 17 N Carolina Ave
- 2909 Cotswold Rd
- 4133 Penn Ave
- 33 Goldeneye Dr
- 150 Elizabeth Dr
- 140 Evans Hill Rd
- 23 Fiorino Way Unit 2
- 348 Sioux Ct
- 148 Michigan Dr
- 349 Oneida Dr
- 85 Fiorino Way
- 372 Sioux Ct
- 303 Stevens Ave
- 3603 Regency Dr






