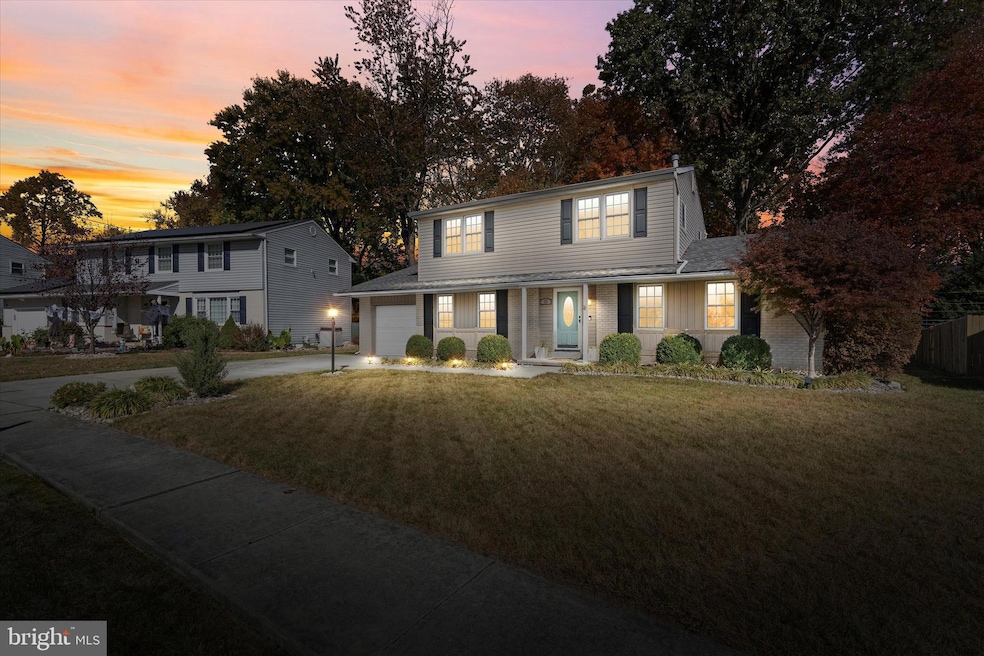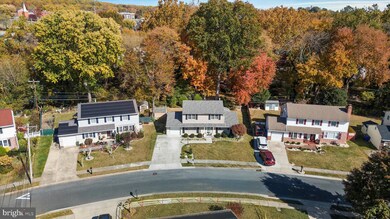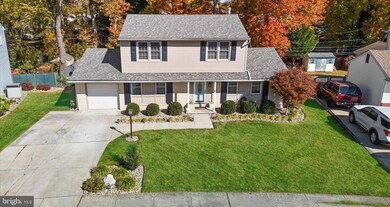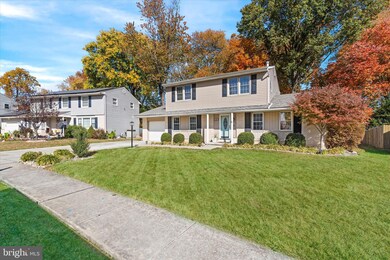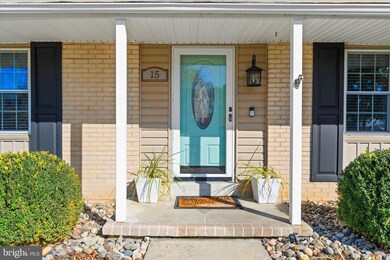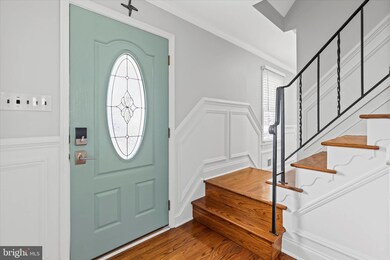
15 Cordele Rd Newark, DE 19711
Eastern Newark NeighborhoodHighlights
- Colonial Architecture
- Wood Flooring
- Living Room
- Deck
- 1 Car Attached Garage
- En-Suite Primary Bedroom
About This Home
As of November 2024Make 15 Cordele Road your new address! This beautifully updated 4 bedroom 2.5 bath home in the established community of Red Mill Farms. From the moment you step inside, you're met with modern finishes and an inviting atmosphere. The main living area is spacious and bright, with plenty of natural light pouring in through large windows. The open concept floor plan makes entertaining a breeze, as guests can flow seamlessly from the living room into the dining room and kitchen. Speaking of the kitchen, it's an absolute chef's dream! Newer appliances, newer granite countertops, and sleek cabinetry, this kitchen is as functional as it is stylish. Whether you're whipping up a quick breakfast for yourself or preparing a multi-course feast for your guests, you'll have everything you need right at your fingertips. Upstairs, all four bedrooms are generously sized and feature ample closet space. The bathrooms have been updated with modern fixtures and finishes, perfect for unwinding after a long day. Also, there’s gleaming hardwood-flooring which achieves an attractive blend throughout. Want Extra Space? the finished basement area offers endless options for the new homeowner; ideal for an at home office, gym and playroom/game-room combination. Spend your evenings relaxing in the enclosed porch and the custom deck area overlooking the large, private backyard. Rounding out the plan is an expansive driveway leading to an attached garage, which creates the perfect place for all your lawnmowers, bikes & tools. Only minutes from Rt.1, I-95 and conveniently located nearby Schools, Libraries, Parks, Hospitals, Shopping, & Restaurants. If you've been searching for a move-in ready home that offers the perfect combination of character, modern updates, and a peaceful location, then look no further! COME TOUR TODAY BEFORE IT’S TOO LATE!!!
Home Details
Home Type
- Single Family
Est. Annual Taxes
- $2,823
Year Built
- Built in 1963
Lot Details
- 10,019 Sq Ft Lot
- Lot Dimensions are 61.70 x 124.00
- Property is zoned NC6.5
HOA Fees
- $2 Monthly HOA Fees
Parking
- 1 Car Attached Garage
- 4 Driveway Spaces
- Front Facing Garage
Home Design
- Colonial Architecture
- Brick Exterior Construction
- Permanent Foundation
- Shingle Roof
- Vinyl Siding
Interior Spaces
- 1,775 Sq Ft Home
- Property has 2 Levels
- Family Room
- Living Room
- Dining Room
- Partially Finished Basement
- Sump Pump
Flooring
- Wood
- Carpet
Bedrooms and Bathrooms
- 4 Bedrooms
- En-Suite Primary Bedroom
Outdoor Features
- Deck
Schools
- Maclary Elementary School
- Shue-Medill Middle School
- Newark High School
Utilities
- Forced Air Heating and Cooling System
- Natural Gas Water Heater
Community Details
- Red Mill Farms Subdivision
Listing and Financial Details
- Tax Lot 097
- Assessor Parcel Number 08-060.10-097
Ownership History
Purchase Details
Home Financials for this Owner
Home Financials are based on the most recent Mortgage that was taken out on this home.Purchase Details
Purchase Details
Home Financials for this Owner
Home Financials are based on the most recent Mortgage that was taken out on this home.Purchase Details
Purchase Details
Map
Similar Homes in Newark, DE
Home Values in the Area
Average Home Value in this Area
Purchase History
| Date | Type | Sale Price | Title Company |
|---|---|---|---|
| Special Warranty Deed | $410,000 | None Listed On Document | |
| Special Warranty Deed | $410,000 | None Listed On Document | |
| Deed | -- | None Listed On Document | |
| Deed | $265,000 | None Available | |
| Deed | $150,000 | None Available | |
| Deed | $46,000 | -- |
Mortgage History
| Date | Status | Loan Amount | Loan Type |
|---|---|---|---|
| Previous Owner | $260,200 | FHA |
Property History
| Date | Event | Price | Change | Sq Ft Price |
|---|---|---|---|---|
| 11/21/2024 11/21/24 | Sold | $410,000 | 0.0% | $231 / Sq Ft |
| 11/04/2024 11/04/24 | Pending | -- | -- | -- |
| 11/04/2024 11/04/24 | Price Changed | $410,000 | +2.5% | $231 / Sq Ft |
| 10/30/2024 10/30/24 | For Sale | $400,000 | +50.9% | $225 / Sq Ft |
| 02/24/2017 02/24/17 | Sold | $265,000 | 0.0% | $149 / Sq Ft |
| 01/19/2017 01/19/17 | Pending | -- | -- | -- |
| 12/14/2016 12/14/16 | Price Changed | $264,900 | -1.9% | $149 / Sq Ft |
| 11/17/2016 11/17/16 | Price Changed | $269,900 | -1.9% | $152 / Sq Ft |
| 11/07/2016 11/07/16 | For Sale | $275,000 | -- | $155 / Sq Ft |
Tax History
| Year | Tax Paid | Tax Assessment Tax Assessment Total Assessment is a certain percentage of the fair market value that is determined by local assessors to be the total taxable value of land and additions on the property. | Land | Improvement |
|---|---|---|---|---|
| 2024 | $2,823 | $66,300 | $11,600 | $54,700 |
| 2023 | $2,746 | $66,300 | $11,600 | $54,700 |
| 2022 | $2,739 | $66,300 | $11,600 | $54,700 |
| 2021 | $2,682 | $66,300 | $11,600 | $54,700 |
| 2020 | $2,612 | $66,300 | $11,600 | $54,700 |
| 2019 | $2,716 | $66,300 | $11,600 | $54,700 |
| 2018 | $2,248 | $66,300 | $11,600 | $54,700 |
| 2017 | $2,168 | $66,300 | $11,600 | $54,700 |
| 2016 | $1,801 | $66,300 | $11,600 | $54,700 |
| 2015 | $1,107 | $66,300 | $11,600 | $54,700 |
| 2014 | $1,106 | $66,300 | $11,600 | $54,700 |
Source: Bright MLS
MLS Number: DENC2070888
APN: 08-060.10-097
- 1102 Capitol Trail
- 91 Old Red Mill Rd
- 27 Chestnut Ave
- 25 Chestnut Ave
- 268 S Dillwyn Rd
- 104 Ridge Ave
- 130 N Dillwyn Rd
- 263 S Dillwyn Rd
- 11 Pinedale Rd
- 23 Ferncliff Rd
- 47 Old Manor Rd
- 304 Laurel Ave
- 14 W Stephen Dr
- 110 Trout Stream Dr
- 502 Michelle Ct Unit 502
- 115 Elm Ave
- 239 Red Mill Rd
- 28 W Stephen Dr
- 400 Stafford Ave
- 204 Michelle Ct Unit 204
