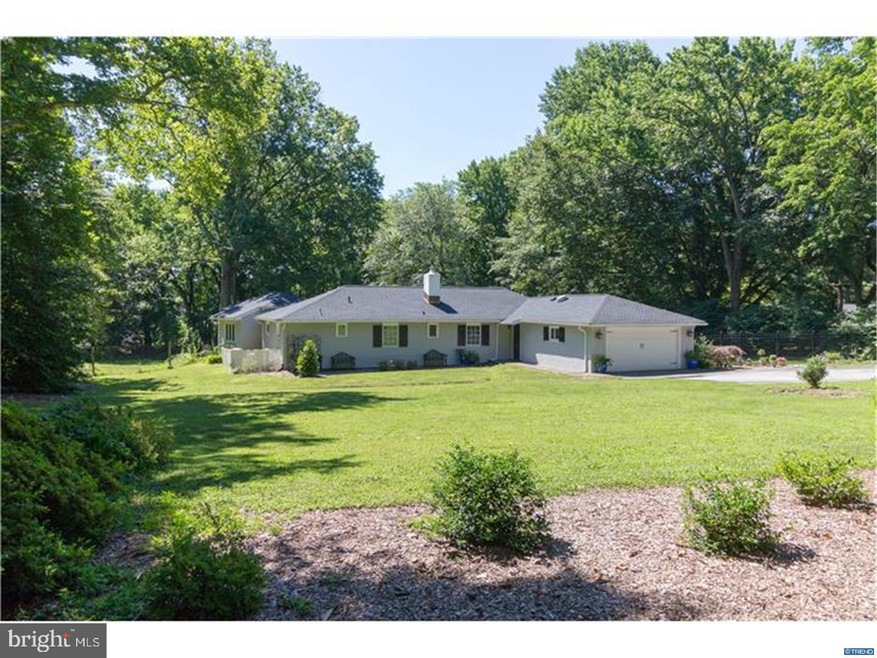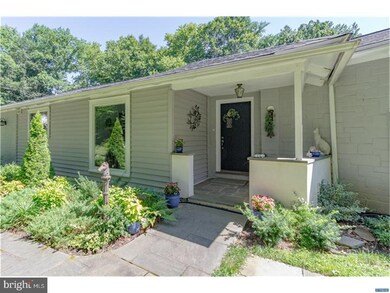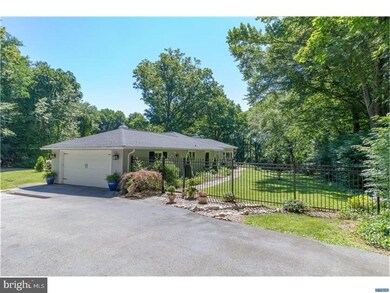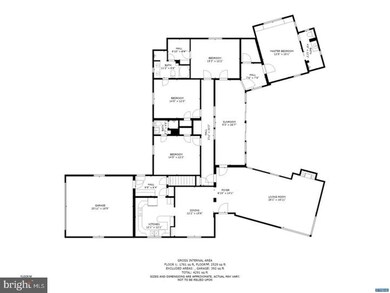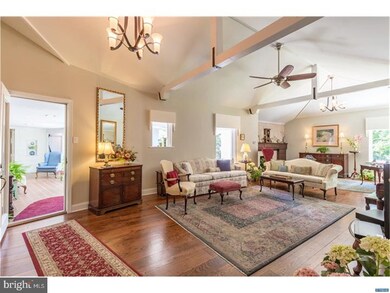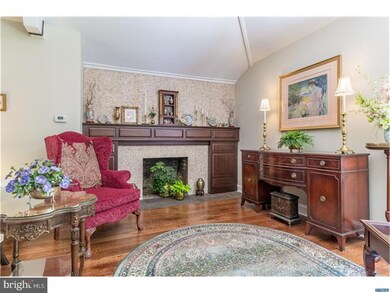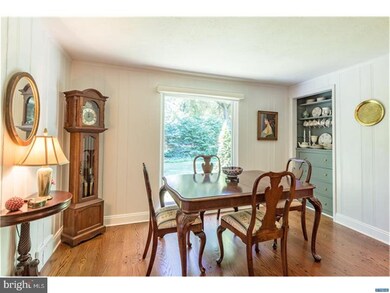
15 Crestfield Rd Wilmington, DE 19810
Highlights
- 1.84 Acre Lot
- Rambler Architecture
- Wood Flooring
- Lancashire Elementary School Rated A-
- Cathedral Ceiling
- 2 Fireplaces
About This Home
As of August 2018This 4 bedroom, 4 bath custom built ranch home sits on 2 acres in the quiet community of Crestfield and has tons of updates throughout. Step into the center hall entry that opens into a grand formal living room with vaulted ceiling, exposed beams, custom wood valences, and brick wood burning fireplace with custom mantel. To the left of the entryway is the formal dining room that boasts a built-in unit and sitting area. Just off the dining room is a full updated kitchen with tile floor and backsplash, recessed lighting, and beautiful wood cabinetry. Continuing back through the main foyer, you"ll find a large sunroom that overlooks the back patio. The master suite is like its own private retreat off the sunroom with vaulted ceilings, exposed beams, a walk-in closet, and fully updated private bathroom. Off the main hallway of the house, which features great built-ins, you"ll find three generously-sized bedrooms. The second additional bedroom has its own full bathroom, and the third and fourth bedrooms share another full bath. The full partially finished basement features a large entertainment space with a bar, big laundry room, a full bath, and lots of great storage space. The large fenced in backyard is beautifully landscaped and boasts a large patio with an outdoor fireplace that sits in the U shape of the house, and is surrounded by mature trees. This home also boasts a Generac whole-house generator, new roof (2015), and heating system humidifier (2014). Adjoining lot #06-014.00-227 is included in the sale.
Last Agent to Sell the Property
Bonnie Ortner
Patterson-Schwartz-Brandywine Listed on: 07/13/2018
Last Buyer's Agent
Spence Ohlinger
BHHS Fox & Roach - Hockessin
Home Details
Home Type
- Single Family
Est. Annual Taxes
- $3,974
Year Built
- Built in 1940
Lot Details
- 1.84 Acre Lot
- Level Lot
- Property is in good condition
- Property is zoned NC21
HOA Fees
- $3 Monthly HOA Fees
Parking
- 2 Car Direct Access Garage
- Driveway
Home Design
- Rambler Architecture
- Brick Exterior Construction
- Vinyl Siding
- Concrete Perimeter Foundation
Interior Spaces
- 2,375 Sq Ft Home
- Property has 1 Level
- Cathedral Ceiling
- Ceiling Fan
- 2 Fireplaces
- Stone Fireplace
- Brick Fireplace
- Living Room
- Dining Room
- Laundry Room
Kitchen
- Breakfast Area or Nook
- Butlers Pantry
- Disposal
Flooring
- Wood
- Tile or Brick
Bedrooms and Bathrooms
- 4 Bedrooms
- En-Suite Primary Bedroom
- En-Suite Bathroom
- 4 Full Bathrooms
Unfinished Basement
- Basement Fills Entire Space Under The House
- Laundry in Basement
Outdoor Features
- Patio
Schools
- Lancashire Elementary School
- Talley Middle School
- Concord High School
Utilities
- Forced Air Heating and Cooling System
- Heating System Uses Gas
- Natural Gas Water Heater
Community Details
- Crestfield Subdivision
Listing and Financial Details
- Assessor Parcel Number 0601400169
Ownership History
Purchase Details
Purchase Details
Purchase Details
Home Financials for this Owner
Home Financials are based on the most recent Mortgage that was taken out on this home.Purchase Details
Home Financials for this Owner
Home Financials are based on the most recent Mortgage that was taken out on this home.Purchase Details
Home Financials for this Owner
Home Financials are based on the most recent Mortgage that was taken out on this home.Purchase Details
Home Financials for this Owner
Home Financials are based on the most recent Mortgage that was taken out on this home.Similar Homes in Wilmington, DE
Home Values in the Area
Average Home Value in this Area
Purchase History
| Date | Type | Sale Price | Title Company |
|---|---|---|---|
| Quit Claim Deed | -- | None Listed On Document | |
| Quit Claim Deed | -- | None Listed On Document | |
| Deed | -- | None Available | |
| Deed | $430,000 | None Available | |
| Deed | $412,500 | None Available | |
| Deed | $421,000 | Fidelity National Title Co |
Mortgage History
| Date | Status | Loan Amount | Loan Type |
|---|---|---|---|
| Previous Owner | $391,875 | Future Advance Clause Open End Mortgage | |
| Previous Owner | $336,800 | New Conventional |
Property History
| Date | Event | Price | Change | Sq Ft Price |
|---|---|---|---|---|
| 08/22/2018 08/22/18 | Sold | $495,000 | 0.0% | $208 / Sq Ft |
| 07/16/2018 07/16/18 | Pending | -- | -- | -- |
| 07/13/2018 07/13/18 | For Sale | $495,000 | +15.1% | $208 / Sq Ft |
| 07/30/2014 07/30/14 | Sold | $430,000 | -4.2% | $181 / Sq Ft |
| 05/09/2014 05/09/14 | Pending | -- | -- | -- |
| 04/30/2014 04/30/14 | Price Changed | $449,000 | -2.4% | $189 / Sq Ft |
| 04/12/2014 04/12/14 | For Sale | $459,900 | -- | $194 / Sq Ft |
Tax History Compared to Growth
Tax History
| Year | Tax Paid | Tax Assessment Tax Assessment Total Assessment is a certain percentage of the fair market value that is determined by local assessors to be the total taxable value of land and additions on the property. | Land | Improvement |
|---|---|---|---|---|
| 2024 | $4,495 | $118,100 | $43,000 | $75,100 |
| 2023 | $4,108 | $118,100 | $43,000 | $75,100 |
| 2022 | $4,178 | $118,100 | $43,000 | $75,100 |
| 2021 | $4,178 | $118,100 | $43,000 | $75,100 |
| 2020 | $4,178 | $118,100 | $43,000 | $75,100 |
| 2019 | $4,454 | $118,100 | $43,000 | $75,100 |
| 2018 | $3,328 | $118,100 | $43,000 | $75,100 |
| 2017 | $3,915 | $117,600 | $43,000 | $74,600 |
| 2016 | $3,912 | $117,600 | $43,000 | $74,600 |
| 2015 | -- | $117,600 | $43,000 | $74,600 |
| 2014 | -- | $116,600 | $43,000 | $73,600 |
Agents Affiliated with this Home
-
B
Seller's Agent in 2018
Bonnie Ortner
Patterson Schwartz
-
Catherine Ortner

Seller Co-Listing Agent in 2018
Catherine Ortner
Compass
(302) 540-1425
15 in this area
136 Total Sales
-
S
Buyer's Agent in 2018
Spence Ohlinger
BHHS Fox & Roach
-
Jim Pettit

Seller's Agent in 2014
Jim Pettit
RE/MAX
(302) 740-8444
7 in this area
110 Total Sales
-
E
Buyer's Agent in 2014
Eleanor Dickinson
Patterson Schwartz
Map
Source: Bright MLS
MLS Number: 1002038544
APN: 06-014.00-169
- 504 E Boxborough Dr
- 2634 Foulk Rd
- 3809 Zebley Rd
- Lot 1 Zebley Rd
- 1467 Powell Cir
- 3789 Foulk Rd
- 213 Hazel Ridge Dr
- 117 Birch Knoll Rd
- 2302 Wynnwood Rd
- 14 Bandur Ct
- 5103 Poplar St
- 2202 Poplar St Unit 2202
- 3781 Brookcroft Ln
- 101 Maplewood Ln
- 1679 Village Ave
- 2219 Pennington Dr
- 3827 Sharon Dr
- 104 Maplewood Ln
- 2200 Inwood Rd
- 2621 Dartmouth Woods Rd
