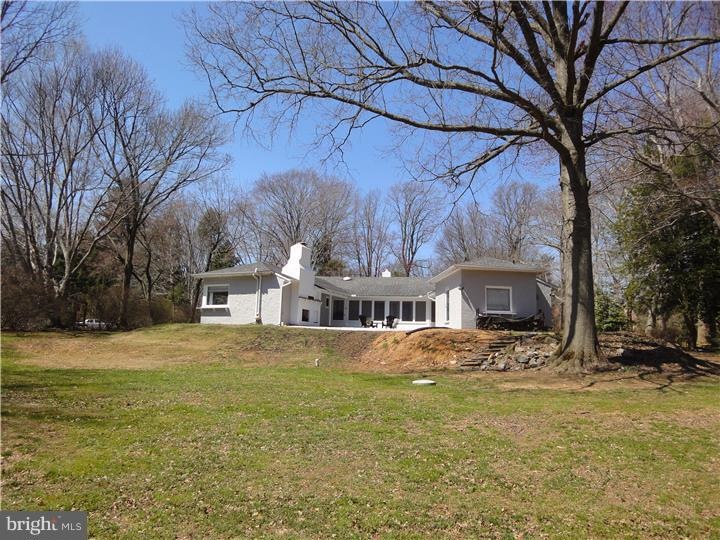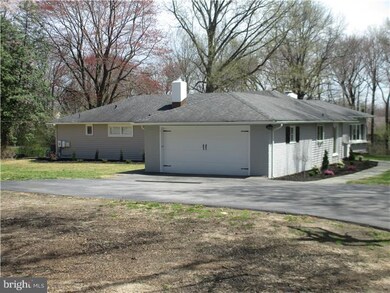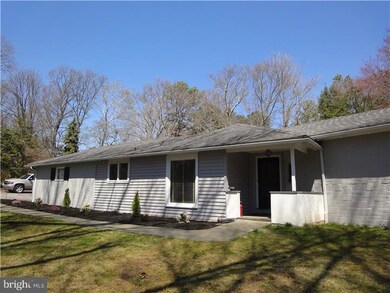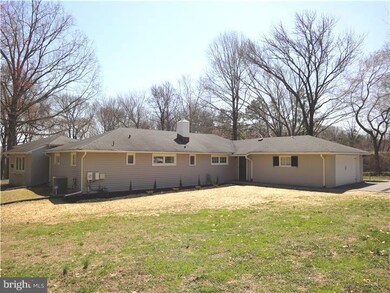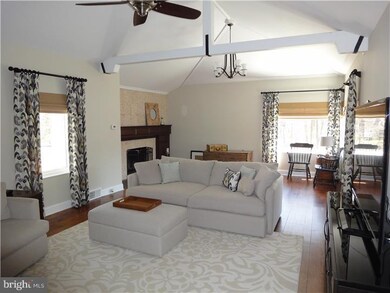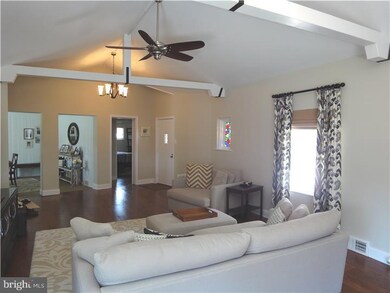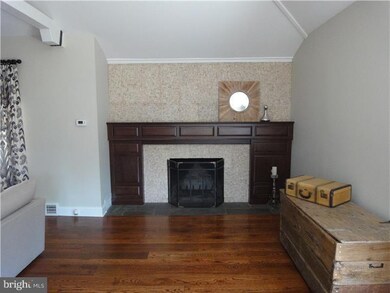
15 Crestfield Rd Wilmington, DE 19810
Highlights
- 2.05 Acre Lot
- Wooded Lot
- Wood Flooring
- Lancashire Elementary School Rated A-
- Rambler Architecture
- 1 Fireplace
About This Home
As of August 2018Custom built vintage ranch home in popular Crestfield. If you like property, this house has it. Gorgeous 2 acre wooded lot. Loads of privacy and convenient to shopping, I-95, Philadelphia and Wilmington. Home is solid masonry construction with an open design. Breathtaking great room with cathedral ceiling and custom mahogany fireplace. Light and bright this is the hub of the home. Sellers have made many upgrades to the property including, hardwood flooring, loads of fresh paint and updated baths. The fourth bedroom is actually a unique separate cottage with its own powder room and vaulted interior. Could also be used as a spacious private office. With a unique U shape design, the house wraps around the interior courtyard with fireplace. A large screen porch overlooks the patio. A wonderful space to relax and recharge. Adjoining lot #06-014.00-227 is included in the sale.
Last Buyer's Agent
Eleanor Dickinson
Patterson-Schwartz - Greenville
Home Details
Home Type
- Single Family
Est. Annual Taxes
- $3,554
Year Built
- Built in 1940
Lot Details
- 2.05 Acre Lot
- Lot Dimensions are 176x148
- Wooded Lot
- Property is in good condition
- Property is zoned NC21
HOA Fees
- HOA YN
Parking
- 2 Car Attached Garage
- 3 Open Parking Spaces
Home Design
- Rambler Architecture
- Brick Exterior Construction
- Brick Foundation
- Pitched Roof
- Shingle Roof
- Vinyl Siding
- Asbestos
- Stucco
Interior Spaces
- 2,375 Sq Ft Home
- Property has 1 Level
- 1 Fireplace
- Family Room
- Living Room
- Dining Room
- Partial Basement
- Laundry on lower level
Kitchen
- <<selfCleaningOvenToken>>
- Dishwasher
- Disposal
Flooring
- Wood
- Tile or Brick
Bedrooms and Bathrooms
- 4 Bedrooms
- En-Suite Primary Bedroom
Utilities
- Forced Air Heating and Cooling System
- Heating System Uses Gas
- Natural Gas Water Heater
Community Details
- Condo Association YN: No
Listing and Financial Details
- Tax Lot 169
- Assessor Parcel Number 06-014.00-169
Ownership History
Purchase Details
Purchase Details
Purchase Details
Home Financials for this Owner
Home Financials are based on the most recent Mortgage that was taken out on this home.Purchase Details
Home Financials for this Owner
Home Financials are based on the most recent Mortgage that was taken out on this home.Purchase Details
Home Financials for this Owner
Home Financials are based on the most recent Mortgage that was taken out on this home.Purchase Details
Home Financials for this Owner
Home Financials are based on the most recent Mortgage that was taken out on this home.Similar Homes in Wilmington, DE
Home Values in the Area
Average Home Value in this Area
Purchase History
| Date | Type | Sale Price | Title Company |
|---|---|---|---|
| Quit Claim Deed | -- | None Listed On Document | |
| Quit Claim Deed | -- | None Listed On Document | |
| Deed | -- | None Available | |
| Deed | $430,000 | None Available | |
| Deed | $412,500 | None Available | |
| Deed | $421,000 | Fidelity National Title Co |
Mortgage History
| Date | Status | Loan Amount | Loan Type |
|---|---|---|---|
| Previous Owner | $391,875 | Future Advance Clause Open End Mortgage | |
| Previous Owner | $336,800 | New Conventional |
Property History
| Date | Event | Price | Change | Sq Ft Price |
|---|---|---|---|---|
| 08/22/2018 08/22/18 | Sold | $495,000 | 0.0% | $208 / Sq Ft |
| 07/16/2018 07/16/18 | Pending | -- | -- | -- |
| 07/13/2018 07/13/18 | For Sale | $495,000 | +15.1% | $208 / Sq Ft |
| 07/30/2014 07/30/14 | Sold | $430,000 | -4.2% | $181 / Sq Ft |
| 05/09/2014 05/09/14 | Pending | -- | -- | -- |
| 04/30/2014 04/30/14 | Price Changed | $449,000 | -2.4% | $189 / Sq Ft |
| 04/12/2014 04/12/14 | For Sale | $459,900 | -- | $194 / Sq Ft |
Tax History Compared to Growth
Tax History
| Year | Tax Paid | Tax Assessment Tax Assessment Total Assessment is a certain percentage of the fair market value that is determined by local assessors to be the total taxable value of land and additions on the property. | Land | Improvement |
|---|---|---|---|---|
| 2024 | $4,495 | $118,100 | $43,000 | $75,100 |
| 2023 | $4,108 | $118,100 | $43,000 | $75,100 |
| 2022 | $4,178 | $118,100 | $43,000 | $75,100 |
| 2021 | $4,178 | $118,100 | $43,000 | $75,100 |
| 2020 | $4,178 | $118,100 | $43,000 | $75,100 |
| 2019 | $4,454 | $118,100 | $43,000 | $75,100 |
| 2018 | $3,328 | $118,100 | $43,000 | $75,100 |
| 2017 | $3,915 | $117,600 | $43,000 | $74,600 |
| 2016 | $3,912 | $117,600 | $43,000 | $74,600 |
| 2015 | -- | $117,600 | $43,000 | $74,600 |
| 2014 | -- | $116,600 | $43,000 | $73,600 |
Agents Affiliated with this Home
-
B
Seller's Agent in 2018
Bonnie Ortner
Patterson Schwartz
-
Catherine Ortner

Seller Co-Listing Agent in 2018
Catherine Ortner
Compass
(302) 540-1425
15 in this area
134 Total Sales
-
S
Buyer's Agent in 2018
Spence Ohlinger
BHHS Fox & Roach
-
Jim Pettit

Seller's Agent in 2014
Jim Pettit
RE/MAX
(302) 740-8444
7 in this area
110 Total Sales
-
E
Buyer's Agent in 2014
Eleanor Dickinson
Patterson Schwartz
Map
Source: Bright MLS
MLS Number: 1002879878
APN: 06-014.00-169
- 504 E Boxborough Dr
- 2634 Foulk Rd
- 3809 Zebley Rd
- Lot 1 Zebley Rd
- 1467 Powell Cir
- 3789 Foulk Rd
- 2302 Wynnwood Rd
- 213 Hazel Ridge Dr
- 117 Birch Knoll Rd
- 14 Bandur Ct
- 5103 Poplar St
- 2202 Poplar St Unit 2202
- 3781 Brookcroft Ln
- 2605 Brightwell Dr
- 2219 Pennington Dr
- 104 Maplewood Ln
- 2207 Elmfield Rd
- 1679 Village Ave
- 3827 Sharon Dr
- 2200 Inwood Rd
