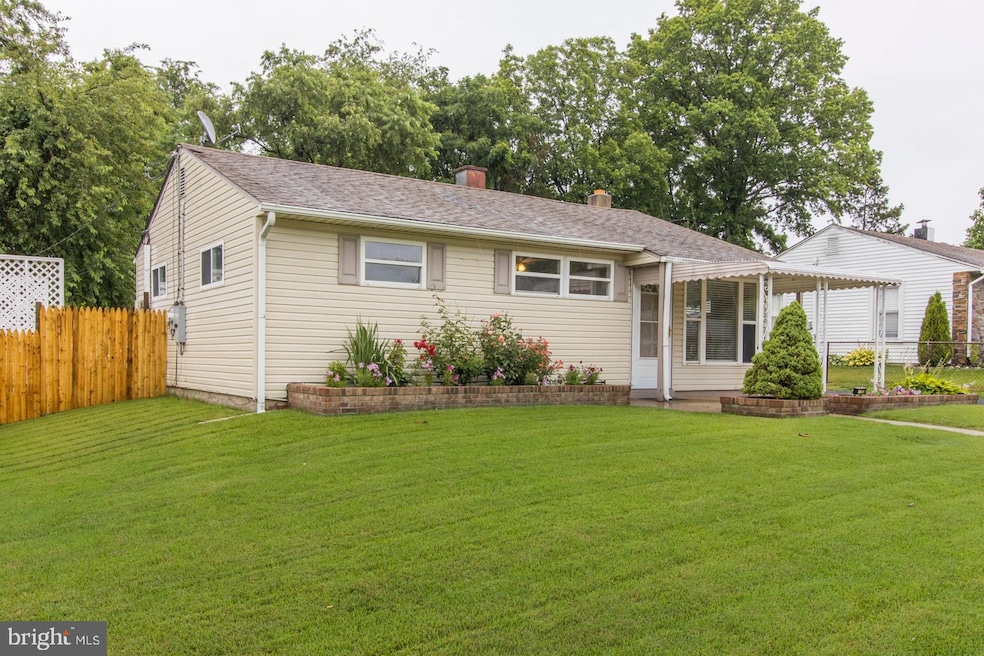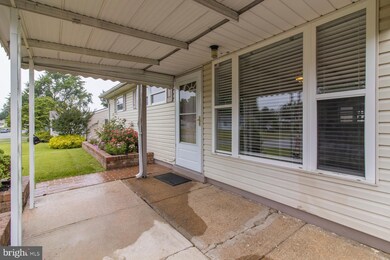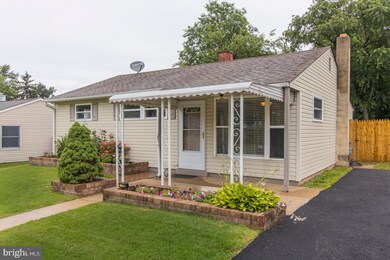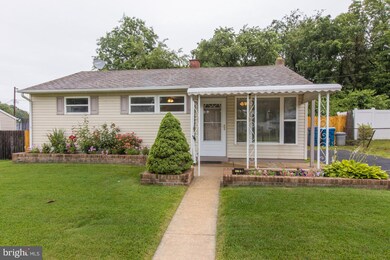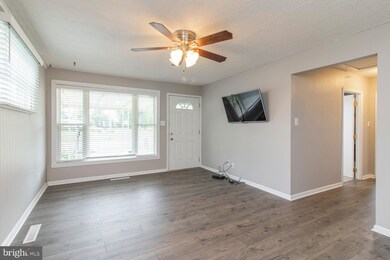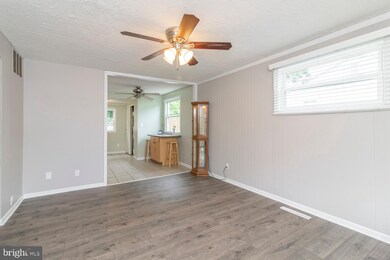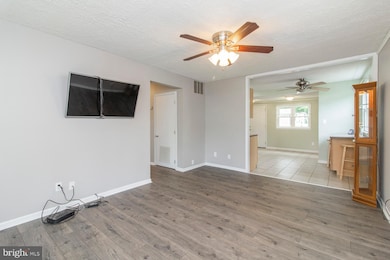
15 Deborah Ave New Castle, DE 19720
Collins Park NeighborhoodEstimated Value: $225,000 - $284,000
Highlights
- Above Ground Pool
- Rambler Architecture
- No HOA
- Deck
- 1 Fireplace
- Patio
About This Home
As of August 2021UPDATED RANCH ! Arrive and you will find an extended driveway leading up to this charming 3-bedroom, 1 and a half bathroom home. Enter into the living room and you will notice the FRESH PAINT and laminate hardwood floors that run throughout this space. Tons of natural sunlight flows through this home! Adjacent to the living room is the recently updated eat-in kitchen and newly added half bathroom. A door in the kitchen leads to the SPACIOUS & FULLY FENCED YARD - perfect for outdoor entertaining that includes a huge above ground pool! Shed is included for your outdoor storage needs. Back inside and just down the hall you will find 3 bedrooms, 1 bathroom and a closet. The stylish hall bathroom boasts a tile shower surround. Both bedrooms include ceiling fans. This home has been wonderfully maintained and tons of upgrades have been done over the recent years. JUST MINUTES FROM MAJOR ROADWAYS, I-295 & DE Route-13. Do not wait, call to schedule your tour today before it's too late!
Last Agent to Sell the Property
Real of Pennsylvania License #rs-0037147 Listed on: 06/24/2021
Home Details
Home Type
- Single Family
Est. Annual Taxes
- $1,162
Year Built
- Built in 1956
Lot Details
- 6,534 Sq Ft Lot
- Lot Dimensions are 60.00 x 110.00
- Property is zoned NC6.5
Home Design
- Rambler Architecture
- Aluminum Siding
- Vinyl Siding
Interior Spaces
- 950 Sq Ft Home
- Property has 1 Level
- 1 Fireplace
- Laundry on main level
Bedrooms and Bathrooms
- 3 Main Level Bedrooms
Parking
- 6 Parking Spaces
- 3 Driveway Spaces
Outdoor Features
- Above Ground Pool
- Deck
- Patio
Schools
- Castle Hills Elementary School
- Calvin R. Mccullough Middle School
- William Penn High School
Utilities
- Forced Air Heating and Cooling System
- Cooling System Utilizes Natural Gas
- Natural Gas Water Heater
Community Details
- No Home Owners Association
- Castle Hills Subdivision
Listing and Financial Details
- Tax Lot 091
- Assessor Parcel Number 10-015.30-091
Ownership History
Purchase Details
Home Financials for this Owner
Home Financials are based on the most recent Mortgage that was taken out on this home.Purchase Details
Home Financials for this Owner
Home Financials are based on the most recent Mortgage that was taken out on this home.Similar Homes in New Castle, DE
Home Values in the Area
Average Home Value in this Area
Purchase History
| Date | Buyer | Sale Price | Title Company |
|---|---|---|---|
| Lambert Xyare R | -- | None Available | |
| Eller Richard | -- | -- |
Mortgage History
| Date | Status | Borrower | Loan Amount |
|---|---|---|---|
| Previous Owner | Lambert Xyare R | $216,015 | |
| Previous Owner | Eller Richard | $140,800 | |
| Previous Owner | Eller Richard | $17,600 | |
| Previous Owner | Eller Richard | $14,973 | |
| Previous Owner | Eller Richard | $45,000 | |
| Previous Owner | Eller Richard | $6,297 | |
| Previous Owner | Eller Richard | $16,000 | |
| Previous Owner | Eller Richard | $97,000 |
Property History
| Date | Event | Price | Change | Sq Ft Price |
|---|---|---|---|---|
| 08/27/2021 08/27/21 | Sold | $220,000 | +4.8% | $232 / Sq Ft |
| 07/22/2021 07/22/21 | Price Changed | $210,000 | 0.0% | $221 / Sq Ft |
| 07/22/2021 07/22/21 | For Sale | $210,000 | -10.6% | $221 / Sq Ft |
| 06/26/2021 06/26/21 | Pending | -- | -- | -- |
| 06/26/2021 06/26/21 | Price Changed | $235,000 | +11.9% | $247 / Sq Ft |
| 06/24/2021 06/24/21 | For Sale | $210,000 | -- | $221 / Sq Ft |
Tax History Compared to Growth
Tax History
| Year | Tax Paid | Tax Assessment Tax Assessment Total Assessment is a certain percentage of the fair market value that is determined by local assessors to be the total taxable value of land and additions on the property. | Land | Improvement |
|---|---|---|---|---|
| 2024 | $1,250 | $36,400 | $6,500 | $29,900 |
| 2023 | $1,136 | $36,400 | $6,500 | $29,900 |
| 2022 | $1,183 | $36,400 | $6,500 | $29,900 |
| 2021 | $1,183 | $36,400 | $6,500 | $29,900 |
| 2020 | $1,190 | $36,400 | $6,500 | $29,900 |
| 2019 | $2,483 | $36,400 | $6,500 | $29,900 |
| 2018 | $264 | $36,400 | $6,500 | $29,900 |
| 2017 | $976 | $36,400 | $6,500 | $29,900 |
| 2016 | $976 | $36,400 | $6,500 | $29,900 |
| 2015 | $976 | $36,400 | $6,500 | $29,900 |
| 2014 | $977 | $36,400 | $6,500 | $29,900 |
Agents Affiliated with this Home
-
LeeAnn Sullivan

Seller's Agent in 2021
LeeAnn Sullivan
Real of Pennsylvania
(267) 982-1566
1 in this area
110 Total Sales
-
Renee Spruiel

Buyer's Agent in 2021
Renee Spruiel
RE/MAX
(302) 559-5402
1 in this area
99 Total Sales
Map
Source: Bright MLS
MLS Number: DENC2000842
APN: 10-015.30-091
- 15 Deborah Ave
- 17 Deborah Ave
- 13 Deborah Ave
- 11 Deborah Ave
- 11 Pierson Place
- 19 Deborah Ave
- 46 Wardor Ave Unit 115
- 13 Pierson Place
- 16 Deborah Ave
- 6 Pierson Place
- 9 Deborah Ave
- 15 Pierson Place
- 14 Deborah Ave
- 3 Pierson Place
- 47 Wardor Ave
- 17 Pierson Place
- 44 Wardor Ave
- 4 Pierson Place
- 20 Deborah Ave
- 7 Deborah Ave
