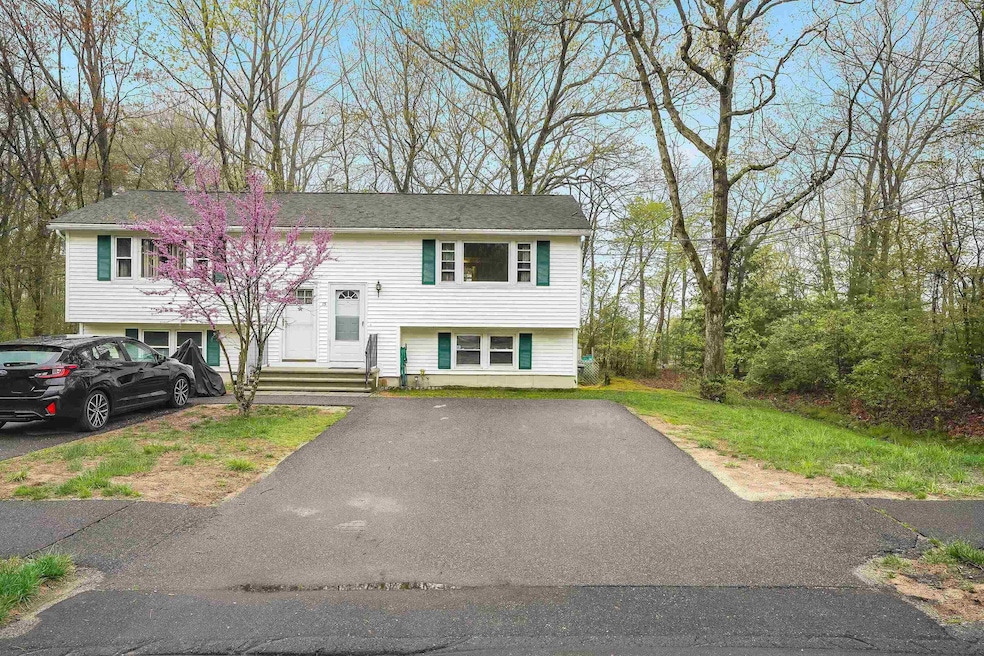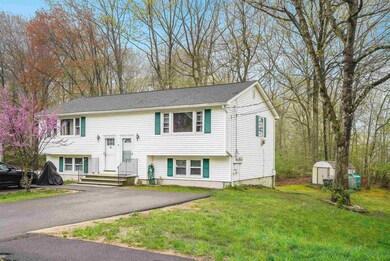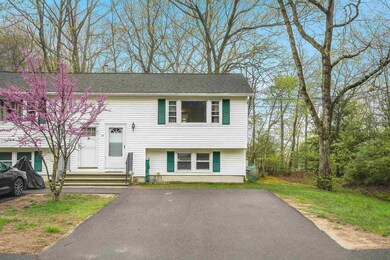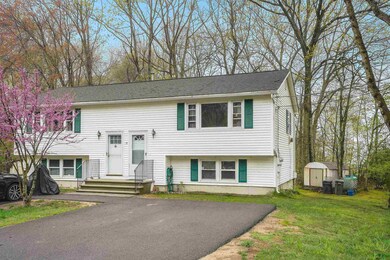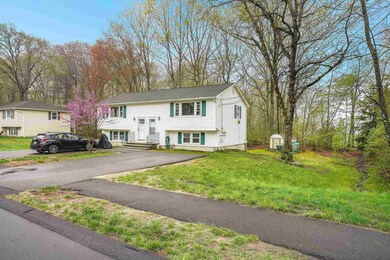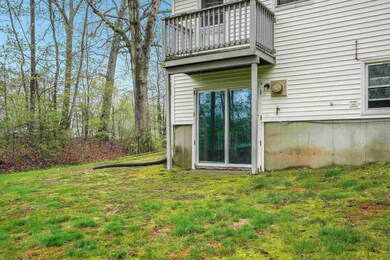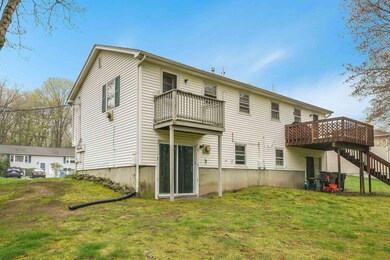
Highlights
- Landscaped
- Baseboard Heating
- Level Lot
- Forced Air Heating System
About This Home
As of June 2025Welcome to 15R Derryfield Road. Well maintained two bedroom condex. Featuring a spacious kitchen with eat-in area, back deck, living room area and half bath on main floor. In the basement there are two bedrooms and a full bath. The basement is a walk-out too. Great proximity to the highway and shopping. Perfect spot to make this your next home!
Last Agent to Sell the Property
Keller Williams Realty-Metropolitan License #059419 Listed on: 05/07/2025

Property Details
Home Type
- Condominium
Est. Annual Taxes
- $5,112
Year Built
- Built in 1981
Lot Details
- Landscaped
Parking
- Paved Parking
Home Design
- Concrete Foundation
- Wood Frame Construction
- Shingle Roof
Interior Spaces
- Property has 1 Level
- Finished Basement
- Walk-Out Basement
Kitchen
- Gas Range
- Microwave
- Dishwasher
Bedrooms and Bathrooms
- 2 Bedrooms
Laundry
- Dryer
- Washer
Utilities
- Forced Air Heating System
- Baseboard Heating
- Internet Available
- Cable TV Available
Listing and Financial Details
- Legal Lot and Block 066R / 028
- Assessor Parcel Number 02
Community Details
Overview
- Derryfield Estates I Subdivision
Recreation
- Snow Removal
Ownership History
Purchase Details
Home Financials for this Owner
Home Financials are based on the most recent Mortgage that was taken out on this home.Purchase Details
Home Financials for this Owner
Home Financials are based on the most recent Mortgage that was taken out on this home.Similar Homes in Derry, NH
Home Values in the Area
Average Home Value in this Area
Purchase History
| Date | Type | Sale Price | Title Company |
|---|---|---|---|
| Warranty Deed | $176,000 | -- | |
| Deed | $115,000 | -- |
Mortgage History
| Date | Status | Loan Amount | Loan Type |
|---|---|---|---|
| Open | $140,800 | New Conventional | |
| Previous Owner | $94,000 | Stand Alone Refi Refinance Of Original Loan | |
| Previous Owner | $103,500 | Purchase Money Mortgage |
Property History
| Date | Event | Price | Change | Sq Ft Price |
|---|---|---|---|---|
| 06/20/2025 06/20/25 | Sold | $325,000 | -3.0% | $321 / Sq Ft |
| 05/07/2025 05/07/25 | For Sale | $335,000 | -- | $331 / Sq Ft |
Tax History Compared to Growth
Tax History
| Year | Tax Paid | Tax Assessment Tax Assessment Total Assessment is a certain percentage of the fair market value that is determined by local assessors to be the total taxable value of land and additions on the property. | Land | Improvement |
|---|---|---|---|---|
| 2024 | $5,112 | $273,500 | $0 | $273,500 |
| 2023 | $4,574 | $221,200 | $0 | $221,200 |
| 2022 | $4,212 | $221,200 | $0 | $221,200 |
| 2021 | $4,026 | $162,600 | $0 | $162,600 |
| 2020 | $3,958 | $162,600 | $0 | $162,600 |
| 2019 | $3,955 | $151,400 | $90,300 | $61,100 |
| 2018 | $3,941 | $151,400 | $90,300 | $61,100 |
| 2017 | $3,772 | $130,700 | $85,800 | $44,900 |
| 2016 | $3,537 | $130,700 | $85,800 | $44,900 |
| 2015 | $2,531 | $86,600 | $42,900 | $43,700 |
| 2014 | $2,548 | $86,600 | $42,900 | $43,700 |
| 2013 | $2,718 | $86,300 | $42,000 | $44,300 |
Agents Affiliated with this Home
-
Caroline Verow

Seller's Agent in 2025
Caroline Verow
Keller Williams Realty-Metropolitan
(603) 860-5633
2 in this area
113 Total Sales
-
Dan Childs

Buyer's Agent in 2025
Dan Childs
EXP Realty
(603) 571-8715
2 in this area
37 Total Sales
Map
Source: PrimeMLS
MLS Number: 5039847
APN: DERY-000002-000028-000066R
- 19 Derryfield Rd
- 75.5 Fordway Extension
- 30 Kendall Pond Rd Unit Lot 28
- 11a Susan Dr Unit 11L aka 11B
- 12B Blueberry Rd Unit 12R
- 23 Magnolia Ln
- 5 Gayle Dr Unit L
- 32 Berry St
- 37 Highland Ave Unit 1
- 37 Highland Ave Unit 4
- 5 Rocco Dr Unit L
- 10 Valley St
- 11 Albany Ave
- 9 Fairview Ave
- 40 South Ave
- 32 South Ave
- 3 Hope Hill Rd
- 6 Highland Ave
- 11 Montgomery Farm Rd
- 86 W Broadway
