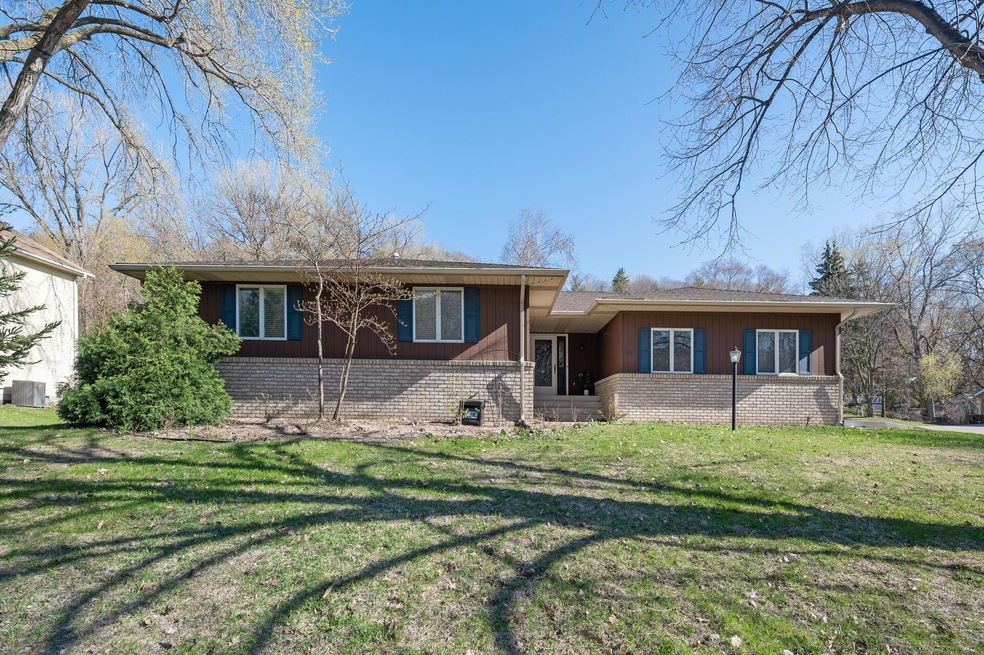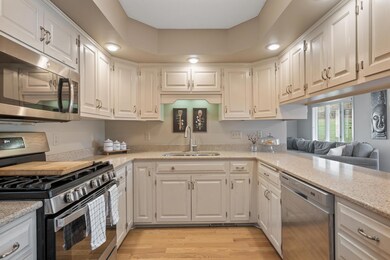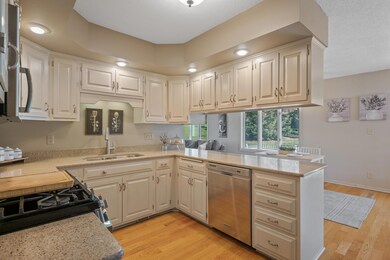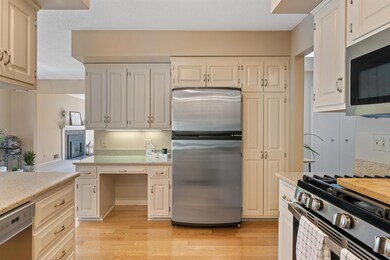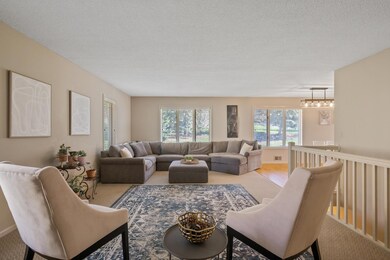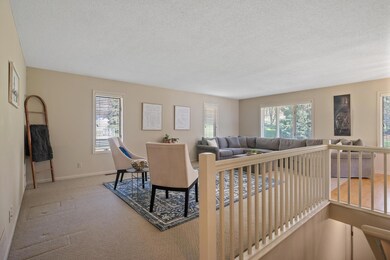
15 Emerson Ave W Saint Paul, MN 55118
Estimated Value: $456,000 - $532,964
Highlights
- Corner Lot
- No HOA
- 2 Car Attached Garage
- Two Rivers High School Rated A-
- Home Gym
- Living Room
About This Home
As of December 2023Main level living at its finest! This one story home is spacious, bright and even has room to expand! The house sits on a large corner lot that offers tons of open green space, a deck for relaxing, a garden for your green thumb and a place for the perfect fall bonfire. The main floor offers a dual living space which would be great for a tv room, sitting room or home office. Down the hallway are a full bathroom, two spacious bedrooms and a primary suite. The lower is very impressive with another bathroom, plenty of entertaining space and kitchenette. You can easily add a 4th bedroom in the non-confirming room, instantly adding equity. Plus, there is no lack of storage space with a large utility room and a bonus room with a sink. Located near all the conveniences of West St. Paul. This one is a gem!
Home Details
Home Type
- Single Family
Est. Annual Taxes
- $5,482
Year Built
- Built in 1987
Lot Details
- 0.35 Acre Lot
- Lot Dimensions are 118x15x83x154
- Corner Lot
Parking
- 2 Car Attached Garage
Interior Spaces
- 1-Story Property
- Wood Burning Fireplace
- Entrance Foyer
- Family Room with Fireplace
- Living Room
- Dining Room
- Workroom
- Utility Room
- Home Gym
Kitchen
- Range
- Microwave
- Dishwasher
Bedrooms and Bathrooms
- 3 Bedrooms
Laundry
- Dryer
- Washer
Finished Basement
- Basement Fills Entire Space Under The House
- Drain
- Basement Window Egress
Utilities
- Forced Air Heating and Cooling System
Community Details
- No Home Owners Association
- Imperial Ridge Subdivision
Listing and Financial Details
- Assessor Parcel Number 423620001150
Ownership History
Purchase Details
Home Financials for this Owner
Home Financials are based on the most recent Mortgage that was taken out on this home.Purchase Details
Home Financials for this Owner
Home Financials are based on the most recent Mortgage that was taken out on this home.Similar Homes in Saint Paul, MN
Home Values in the Area
Average Home Value in this Area
Purchase History
| Date | Buyer | Sale Price | Title Company |
|---|---|---|---|
| Bachman Ryan | $460,000 | -- | |
| Rios Shalom | $450,000 | Titlesmart Inc |
Mortgage History
| Date | Status | Borrower | Loan Amount |
|---|---|---|---|
| Open | Bachman Ryan | $368,000 | |
| Previous Owner | Rios Shalom | $427,500 |
Property History
| Date | Event | Price | Change | Sq Ft Price |
|---|---|---|---|---|
| 12/20/2023 12/20/23 | Sold | $460,000 | 0.0% | $129 / Sq Ft |
| 11/29/2023 11/29/23 | Pending | -- | -- | -- |
| 10/18/2023 10/18/23 | For Sale | $460,000 | -- | $129 / Sq Ft |
Tax History Compared to Growth
Tax History
| Year | Tax Paid | Tax Assessment Tax Assessment Total Assessment is a certain percentage of the fair market value that is determined by local assessors to be the total taxable value of land and additions on the property. | Land | Improvement |
|---|---|---|---|---|
| 2023 | $5,746 | $463,700 | $103,200 | $360,500 |
| 2022 | $5,304 | $454,500 | $102,800 | $351,700 |
| 2021 | $5,164 | $402,800 | $89,400 | $313,400 |
| 2020 | $4,916 | $389,900 | $85,100 | $304,800 |
| 2019 | $4,550 | $362,600 | $81,100 | $281,500 |
| 2018 | $4,394 | $322,600 | $75,800 | $246,800 |
| 2017 | $4,158 | $324,600 | $72,200 | $252,400 |
| 2016 | $3,915 | $296,700 | $65,600 | $231,100 |
| 2015 | $3,911 | $269,268 | $61,667 | $207,601 |
| 2014 | -- | $260,657 | $56,938 | $203,719 |
| 2013 | -- | $237,331 | $51,913 | $185,418 |
Agents Affiliated with this Home
-
Amber Steiner

Seller's Agent in 2023
Amber Steiner
LPT Realty, LLC
(651) 285-5510
6 in this area
128 Total Sales
-
Kerby Skurat

Buyer's Agent in 2023
Kerby Skurat
RE/MAX Results
(612) 812-9262
10 in this area
2,841 Total Sales
-
Dylan Welter

Buyer Co-Listing Agent in 2023
Dylan Welter
RE/MAX Results
(651) 387-3993
1 in this area
108 Total Sales
Map
Source: NorthstarMLS
MLS Number: 6449767
APN: 42-36200-01-150
- 34 Imperial Dr E
- 36 Logan Ave E
- 46 Langer Cir
- 215 Thompson Ave W
- 1570 Bellows St
- xxx Thompson Ave W
- 157 Moreland Ave E
- 244 Emerson Ave E
- 1334 Ohio St
- 1691 Livingston Ave Unit A
- 240 Wentworth Ave W Unit 106
- 1715 Livingston Ave Unit A
- 1620 Charlton St Unit 109
- 1139 Kruse St
- 1319 Galvin Ave
- 1136 Charlton St
- 1526 Traverse Ln
- 1522 Traverse Ln
- 1528 Traverse Ln
- 1518 Traverse Ln
- 15 Emerson Ave W
- 25 Emerson Ave W
- 1393 Valleyview Ct
- 1412 Valleyview Ct
- 1414 Aspen Ct
- 1414 Aspen Ct
- 1394 Valleyview Ct
- 1396 Aspen Ct
- 11 Emerson Ave E
- 1413 Aspen Ct
- 1386 Valleyview Ct
- 1383 Valleyview Ct
- 1383 Valleyview Ct
- 1395 Aspen Ct
- 59 Emerson Ave W
- 59 Emerson Ave W
- 1370 Imperial Ridge
- xxx Ridgeway Dr
- xxxx Ridgeway Dr
- 1380 Imperial Ridge
