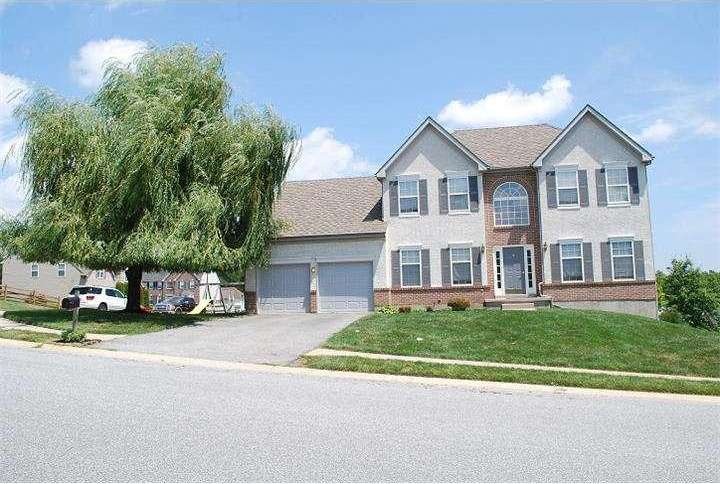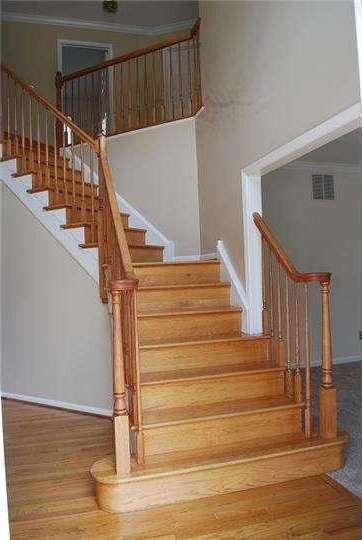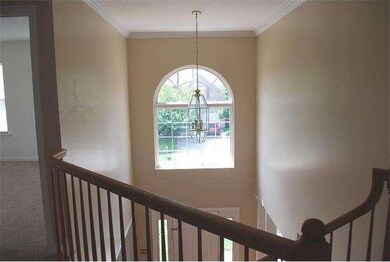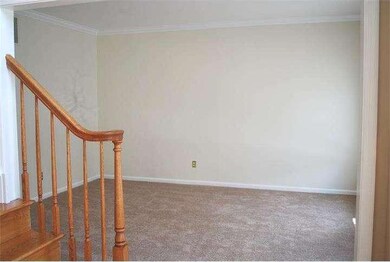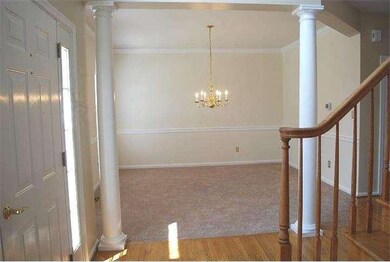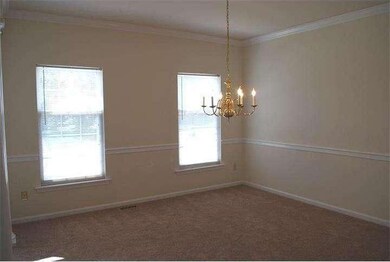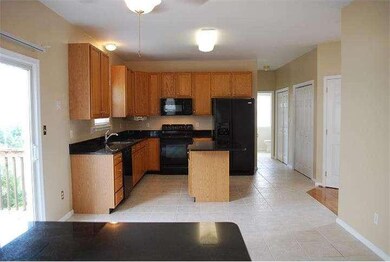
15 Lynam Lookout Dr Newark, DE 19702
Glasgow NeighborhoodEstimated Value: $557,877 - $628,000
Highlights
- Colonial Architecture
- Cathedral Ceiling
- Attic
- Deck
- Wood Flooring
- Butlers Pantry
About This Home
As of February 2015Transaction Fell through, Back on the Market. Only a Relocation makes this Home available at this "Great Price" This Well Cared for and Updated Home in sought after Location. The Grand Two Story Foyer, features an Oak Staircase with Oak Open Rail and Spindles, is flanked by the Formal Areas, the Dining Room features Decorative Columns, Chair and Crown molding. The Hardwoods in the Foyer lead you to the vast Eat-in kitchen which features 42" cabinets, Stunning Granite Countertops and Backsplash, a Center Island Breakfast Bar, Upgraded Appliances, Two Step Saving Pantries, and 14" Custom Tile Floor that takes you through the Lower Hall and Powder room. The huge Breakfast Room features a Sliding Glass Door to a Deck, plus another well thought out Granite Bar Area, overlooking the Bright Family Room with a Vaulted Ceiling and Warming Gas Fireplace. There is a First Floor Office tucked away for privacy and a Mud/Laundry Room adjacent to the Two Car Garage with Brand New Insulated Garage Doors and Two New Genie Openers. The Master Retreat features a Double Door Entry, Dramatic Tray Ceiling, His and Her walk-ins, Hers features a California Closet Organizer, plus a Sitting and or Dressing Room. The Luxurious Tile 4 piece bath, is fit for a Queen, with Corner Soaking Tub, Separate Shower, Double Vanity, Linen Closet and Recessed Lights. Good sized secondary bedrooms. The Home also features Brand New Neutral Carpet throughout the Home as well as Fresh Neutral Paint. Unique to this Home is the Updated Dimensional Shake Roof, and a Two Zone High Efficiency Lennox HVAC System. Walk-out Basement ready to be finished. All Appliances are included in this Turn Key Home and the home is within the 5 Miles radius of Newark Charter School.
Home Details
Home Type
- Single Family
Est. Annual Taxes
- $2,855
Year Built
- Built in 2001
Lot Details
- 8,712 Sq Ft Lot
- Lot Dimensions are 82x105
- West Facing Home
- Sloped Lot
- Property is in good condition
- Property is zoned NC21
HOA Fees
- $8 Monthly HOA Fees
Parking
- 2 Car Attached Garage
- 2 Open Parking Spaces
- Driveway
Home Design
- Colonial Architecture
- Brick Exterior Construction
- Shingle Roof
- Aluminum Siding
- Vinyl Siding
- Concrete Perimeter Foundation
- Stucco
Interior Spaces
- 2,825 Sq Ft Home
- Property has 2 Levels
- Cathedral Ceiling
- Ceiling Fan
- Stone Fireplace
- Gas Fireplace
- Family Room
- Living Room
- Dining Room
- Attic
Kitchen
- Eat-In Kitchen
- Butlers Pantry
- Self-Cleaning Oven
- Built-In Range
- Built-In Microwave
- Dishwasher
- Kitchen Island
- Disposal
Flooring
- Wood
- Wall to Wall Carpet
- Tile or Brick
Bedrooms and Bathrooms
- 4 Bedrooms
- En-Suite Primary Bedroom
- En-Suite Bathroom
- 2.5 Bathrooms
- Walk-in Shower
Laundry
- Laundry Room
- Laundry on main level
Unfinished Basement
- Basement Fills Entire Space Under The House
- Exterior Basement Entry
- Drainage System
Eco-Friendly Details
- Energy-Efficient Appliances
- Energy-Efficient Windows
- ENERGY STAR Qualified Equipment for Heating
Outdoor Features
- Deck
- Patio
- Exterior Lighting
Utilities
- Air Filtration System
- Forced Air Zoned Heating and Cooling System
- Heating System Uses Gas
- Programmable Thermostat
- Underground Utilities
- 200+ Amp Service
- Electric Water Heater
- Cable TV Available
Community Details
- Association fees include common area maintenance, snow removal
Listing and Financial Details
- Tax Lot 100
- Assessor Parcel Number 11-013.40-100
Ownership History
Purchase Details
Home Financials for this Owner
Home Financials are based on the most recent Mortgage that was taken out on this home.Purchase Details
Home Financials for this Owner
Home Financials are based on the most recent Mortgage that was taken out on this home.Similar Homes in Newark, DE
Home Values in the Area
Average Home Value in this Area
Purchase History
| Date | Buyer | Sale Price | Title Company |
|---|---|---|---|
| Baldychev Sergey | $334,900 | None Available | |
| Sorensen Michael D | $250,000 | Transnation Title Insurance |
Mortgage History
| Date | Status | Borrower | Loan Amount |
|---|---|---|---|
| Open | Baldychev Sergey | $267,920 | |
| Previous Owner | Sorensen Michael D | $257,500 |
Property History
| Date | Event | Price | Change | Sq Ft Price |
|---|---|---|---|---|
| 02/27/2015 02/27/15 | Sold | $334,900 | 0.0% | $119 / Sq Ft |
| 01/19/2015 01/19/15 | Pending | -- | -- | -- |
| 12/20/2014 12/20/14 | Price Changed | $334,900 | 0.0% | $119 / Sq Ft |
| 12/20/2014 12/20/14 | For Sale | $334,900 | 0.0% | $119 / Sq Ft |
| 11/10/2014 11/10/14 | Pending | -- | -- | -- |
| 11/05/2014 11/05/14 | Price Changed | $334,900 | -4.3% | $119 / Sq Ft |
| 09/23/2014 09/23/14 | Price Changed | $349,900 | -2.8% | $124 / Sq Ft |
| 07/27/2014 07/27/14 | For Sale | $359,900 | -- | $127 / Sq Ft |
Tax History Compared to Growth
Tax History
| Year | Tax Paid | Tax Assessment Tax Assessment Total Assessment is a certain percentage of the fair market value that is determined by local assessors to be the total taxable value of land and additions on the property. | Land | Improvement |
|---|---|---|---|---|
| 2024 | $4,223 | $96,100 | $12,900 | $83,200 |
| 2023 | $4,103 | $96,100 | $12,900 | $83,200 |
| 2022 | $4,084 | $96,100 | $12,900 | $83,200 |
| 2021 | $3,997 | $96,100 | $12,900 | $83,200 |
| 2020 | $3,887 | $96,100 | $12,900 | $83,200 |
| 2019 | $3,665 | $96,100 | $12,900 | $83,200 |
| 2018 | $3,370 | $96,100 | $12,900 | $83,200 |
| 2017 | $3,254 | $96,100 | $12,900 | $83,200 |
| 2016 | $3,229 | $96,100 | $12,900 | $83,200 |
| 2015 | $2,952 | $96,100 | $12,900 | $83,200 |
| 2014 | $2,954 | $96,100 | $12,900 | $83,200 |
Agents Affiliated with this Home
-
Joseph Berchock

Seller's Agent in 2015
Joseph Berchock
RE/MAX
(302) 530-5515
88 Total Sales
-
S
Buyer's Agent in 2015
SHERRI LIERENZ
BHHS Fox & Roach
Map
Source: Bright MLS
MLS Number: 1003025526
APN: 11-013.40-100
- 10 Robert Rhett Way
- 105 Christina Louise Ct
- 12 Locke Ct
- 18 Garvey Ln
- 4 Michael Townsend Ct
- 13 Grace Ct
- 1707 Waters Edge Dr Unit 7
- 2408 Waters Edge Dr Unit 2408
- 1908 Waters Edge Dr Unit 129
- 2004 Waters Edge Dr Unit 135
- 1203 Waters Edge Dr Unit 144
- 2602 Waters Edge Dr Unit 2602
- 2809 Waters Edge Dr Unit 260
- 404 Waters Edge Dr Unit 55
- 209 Waters Edge Dr Unit 20
- 311 Cobble Creek Curve
- 2 Battle Dr
- 225 W Edgewater Way
- 2004 S College Ave
- 5 Charles Point
- 15 Lynam Lookout Dr
- 3 Robert Rhett Way
- 13 Lynam Lookout Dr
- 19 Lynam Lookout Dr
- 14 Lynam Lookout Dr
- 16 Lynam Lookout Dr
- 5 Robert Rhett Way
- 11 Lynam Lookout Dr
- 10 Lynam Lookout Dr
- 4 Robert Rhett Way
- 18 Lynam Lookout Dr
- 21 Lynam Lookout Dr
- 7 Robert Rhett Way
- 9 Lynam Lookout Dr
- 20 Lynam Lookout Dr
- 8 Lynam Lookout Dr
- 7 William Davis Ct
- 4 Donald Preston Dr
- 23 Lynam Lookout Dr
- 3 Randall Preston Ct
