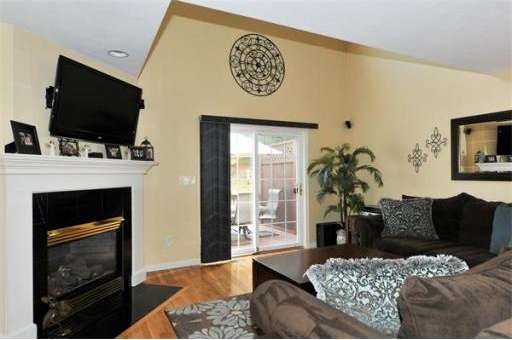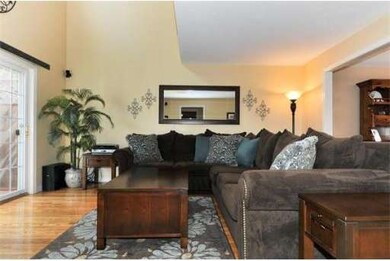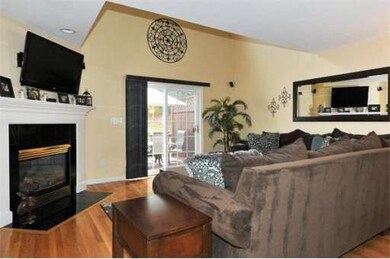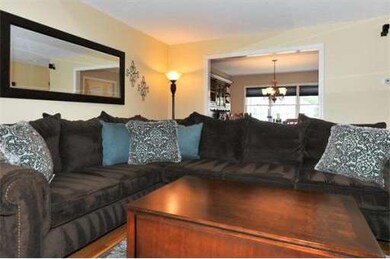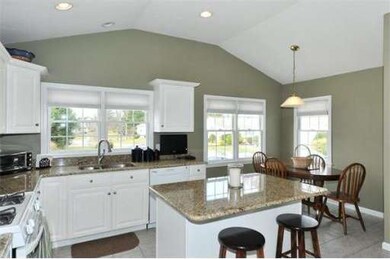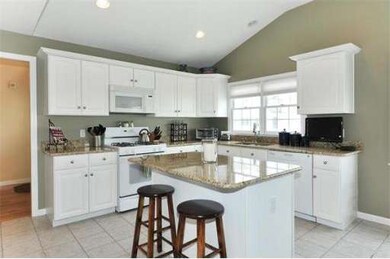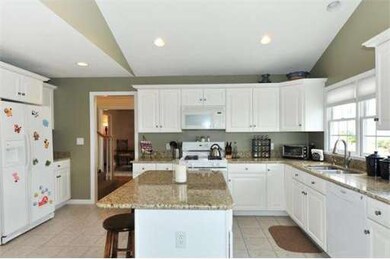
15 Pear Tree Ln Franklin, MA 02038
Highlights
- Golf Course Community
- Medical Services
- Deck
- Gerald M. Parmenter Elementary School Rated A-
- In Ground Pool
- Property is near public transit
About This Home
As of August 2021Stunning 3 bedroom, 2.5 bath Chestnut Ridge townhouse. Main floor features 2 story foyer; bright and open kitchen w/ granite countertops, recessed lighting, center island, & dining area; spacious living room w/ gas fireplace & wiring for surround sound; dining rm; & first floor master bedroom and bath. On the second level you will find 2 more spacious bedrooms, full bath w/ dual vanity, & loft area. Not to mention garage, central air, gas heat, slider to private deck, & great community amenities
Last Agent to Sell the Property
The Kelly and Colombo Group
Real Living Realty Group Listed on: 03/22/2012
Last Buyer's Agent
Christine Kearney
Berkshire Hathaway HomeServices Page Realty License #449528344
Townhouse Details
Home Type
- Townhome
Est. Annual Taxes
- $4,020
Year Built
- Built in 1998
HOA Fees
- $367 Monthly HOA Fees
Parking
- 1 Car Attached Garage
- Off-Street Parking
Home Design
- Frame Construction
- Shingle Roof
Interior Spaces
- 1,920 Sq Ft Home
- 2-Story Property
- Cathedral Ceiling
- Ceiling Fan
- Recessed Lighting
- Insulated Windows
- Insulated Doors
- Living Room with Fireplace
- Dining Area
Kitchen
- Range
- Microwave
- Dishwasher
- Kitchen Island
- Solid Surface Countertops
- Disposal
Flooring
- Wood
- Wall to Wall Carpet
- Ceramic Tile
Bedrooms and Bathrooms
- 3 Bedrooms
- Primary Bedroom on Main
- Walk-In Closet
- Double Vanity
Laundry
- Laundry on main level
- Washer and Electric Dryer Hookup
Outdoor Features
- In Ground Pool
- Deck
Location
- Property is near public transit
- Property is near schools
Schools
- FHS High School
Utilities
- Forced Air Heating and Cooling System
- Heating System Uses Natural Gas
- 200+ Amp Service
- Natural Gas Connected
- Gas Water Heater
Listing and Financial Details
- Assessor Parcel Number 3692851
Community Details
Overview
- Association fees include insurance, maintenance structure, road maintenance, ground maintenance, snow removal
- 75 Units
- Chestnut Ridge Condominiums Community
Amenities
- Medical Services
- Shops
Recreation
- Golf Course Community
- Tennis Courts
- Community Pool
Pet Policy
- Breed Restrictions
Ownership History
Purchase Details
Purchase Details
Home Financials for this Owner
Home Financials are based on the most recent Mortgage that was taken out on this home.Purchase Details
Home Financials for this Owner
Home Financials are based on the most recent Mortgage that was taken out on this home.Purchase Details
Home Financials for this Owner
Home Financials are based on the most recent Mortgage that was taken out on this home.Purchase Details
Home Financials for this Owner
Home Financials are based on the most recent Mortgage that was taken out on this home.Purchase Details
Purchase Details
Home Financials for this Owner
Home Financials are based on the most recent Mortgage that was taken out on this home.Purchase Details
Similar Home in Franklin, MA
Home Values in the Area
Average Home Value in this Area
Purchase History
| Date | Type | Sale Price | Title Company |
|---|---|---|---|
| Condominium Deed | -- | None Available | |
| Condominium Deed | $515,000 | None Available | |
| Not Resolvable | $364,000 | -- | |
| Not Resolvable | $320,000 | -- | |
| Deed | $279,900 | -- | |
| Deed | -- | -- | |
| Foreclosure Deed | $261,701 | -- | |
| Deed | $324,000 | -- | |
| Deed | $324,000 | -- | |
| Deed | $232,900 | -- |
Mortgage History
| Date | Status | Loan Amount | Loan Type |
|---|---|---|---|
| Previous Owner | $220,000 | New Conventional | |
| Previous Owner | $165,000 | New Conventional | |
| Previous Owner | $245,000 | No Value Available | |
| Previous Owner | $251,910 | Purchase Money Mortgage | |
| Previous Owner | $120,000 | No Value Available | |
| Previous Owner | $65,000 | No Value Available | |
| Previous Owner | $50,000 | No Value Available | |
| Previous Owner | $224,000 | Purchase Money Mortgage |
Property History
| Date | Event | Price | Change | Sq Ft Price |
|---|---|---|---|---|
| 08/02/2021 08/02/21 | Sold | $515,000 | +5.1% | $268 / Sq Ft |
| 06/07/2021 06/07/21 | Pending | -- | -- | -- |
| 06/04/2021 06/04/21 | For Sale | $489,900 | +53.1% | $255 / Sq Ft |
| 07/02/2012 07/02/12 | Sold | $320,000 | -3.0% | $167 / Sq Ft |
| 05/22/2012 05/22/12 | Pending | -- | -- | -- |
| 03/22/2012 03/22/12 | For Sale | $329,900 | -- | $172 / Sq Ft |
Tax History Compared to Growth
Tax History
| Year | Tax Paid | Tax Assessment Tax Assessment Total Assessment is a certain percentage of the fair market value that is determined by local assessors to be the total taxable value of land and additions on the property. | Land | Improvement |
|---|---|---|---|---|
| 2025 | $6,112 | $526,000 | $0 | $526,000 |
| 2024 | $5,975 | $506,800 | $0 | $506,800 |
| 2023 | $5,825 | $463,000 | $0 | $463,000 |
| 2022 | $5,769 | $410,600 | $0 | $410,600 |
| 2021 | $5,598 | $382,100 | $0 | $382,100 |
| 2020 | $5,688 | $392,000 | $0 | $392,000 |
| 2019 | $5,282 | $360,300 | $0 | $360,300 |
| 2018 | $5,311 | $362,500 | $0 | $362,500 |
| 2017 | $5,131 | $351,900 | $0 | $351,900 |
| 2016 | $5,113 | $352,600 | $0 | $352,600 |
| 2015 | $5,455 | $367,600 | $0 | $367,600 |
| 2014 | $4,588 | $317,500 | $0 | $317,500 |
Agents Affiliated with this Home
-
Joe Watson

Seller's Agent in 2021
Joe Watson
RE/MAX
(617) 921-5918
238 Total Sales
-
Mary Cusano

Buyer's Agent in 2021
Mary Cusano
Coldwell Banker Realty - Westwood
(508) 561-5411
22 Total Sales
-
T
Seller's Agent in 2012
The Kelly and Colombo Group
Real Living Realty Group
-
Matt Kelly

Seller Co-Listing Agent in 2012
Matt Kelly
LAER Realty Partners
(508) 294-3869
96 Total Sales
-
C
Buyer's Agent in 2012
Christine Kearney
Berkshire Hathaway HomeServices Page Realty
Map
Source: MLS Property Information Network (MLS PIN)
MLS Number: 71355407
APN: FRAN-000281-000000-000006-000005
- 3 Dogwood Cir
- 23 Indian Ln
- 29 Lewis St
- 23 Juniper Rd
- L1 Uncas Ave
- 9 Village Way Unit 31
- 62 Uncas Ave Unit 2
- 30 Northern Spy Rd
- 153 E Central St
- 2 Eighteenth Dr Unit 2
- 18 Corbin St
- 82 Uncas Ave Unit 1
- 40 Cross St
- 36 Ruggles St
- 90 E Central St Unit 104
- 90 E Central St Unit 202
- 90 E Central St Unit 106
- 90 E Central St Unit 301
- 90 E Central St Unit 103
- 90 E Central St Unit 205
