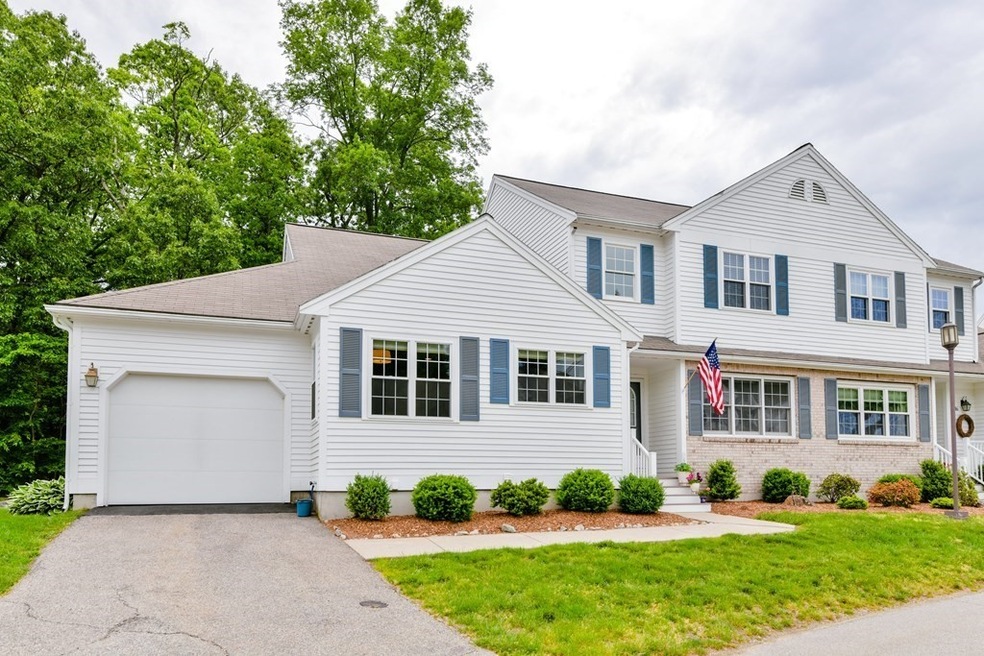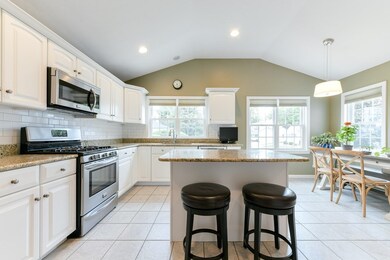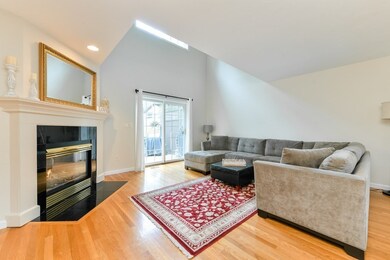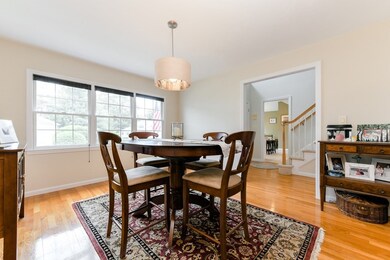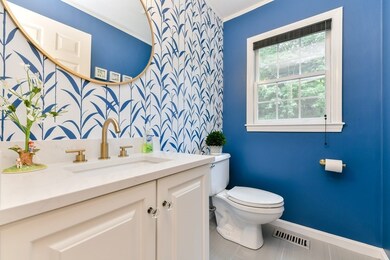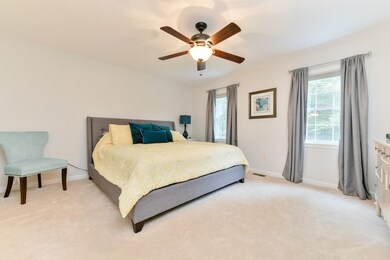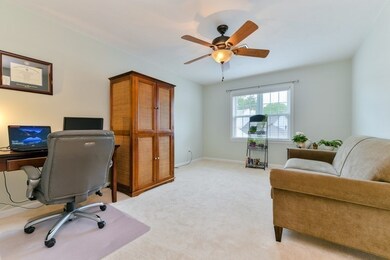
15 Pear Tree Ln Franklin, MA 02038
Highlights
- Wood Flooring
- Gerald M. Parmenter Elementary School Rated A-
- Forced Air Heating and Cooling System
About This Home
As of August 2021An impressive condominium that gives you the privacy of a single family home. This beautiful townhouse features an open concept floor plan. You will enjoy the lofted living room with its cozy gas fireplace, and sliding glass doors that open to a deck perfect for those summer barbecues. Living room & dining room feature lovely hardwood floors, freshly painted. Spacious cabinet packed kitchen with center island, granite counters, subway tile backsplash, Bosch dishwasher, recessed lighting, & breakfast nook. Perfect for the enthusiastic cook, and/or for entertaining. Direct entry to one car garage. First floor master bedroom with its own renovated private bath. Tiled oversized shower stall and granite topped vanity. 1/2 bath recently renovated. Second level features two bedrooms and another full bath. Storage area off of hallway. Balcony style hallway overlooking living room. Lots of natural light throughout the home. Gas heat, C/A, and a Nest thermostat. Picturesque yard.
Townhouse Details
Home Type
- Townhome
Est. Annual Taxes
- $6,112
Year Built
- Built in 1998
HOA Fees
- $510 per month
Parking
- 1 Car Garage
Kitchen
- Range
- Dishwasher
- Disposal
Flooring
- Wood
- Wall to Wall Carpet
- Tile
Laundry
- Laundry in unit
Utilities
- Forced Air Heating and Cooling System
- Heating System Uses Gas
- Cable TV Available
Additional Features
- Basement
Community Details
- Call for details about the types of pets allowed
Listing and Financial Details
- Assessor Parcel Number M:281 L:006-005
Ownership History
Purchase Details
Purchase Details
Home Financials for this Owner
Home Financials are based on the most recent Mortgage that was taken out on this home.Purchase Details
Home Financials for this Owner
Home Financials are based on the most recent Mortgage that was taken out on this home.Purchase Details
Home Financials for this Owner
Home Financials are based on the most recent Mortgage that was taken out on this home.Purchase Details
Home Financials for this Owner
Home Financials are based on the most recent Mortgage that was taken out on this home.Purchase Details
Purchase Details
Home Financials for this Owner
Home Financials are based on the most recent Mortgage that was taken out on this home.Purchase Details
Similar Homes in Franklin, MA
Home Values in the Area
Average Home Value in this Area
Purchase History
| Date | Type | Sale Price | Title Company |
|---|---|---|---|
| Condominium Deed | -- | None Available | |
| Condominium Deed | $515,000 | None Available | |
| Not Resolvable | $364,000 | -- | |
| Not Resolvable | $320,000 | -- | |
| Deed | $279,900 | -- | |
| Deed | -- | -- | |
| Foreclosure Deed | $261,701 | -- | |
| Deed | $324,000 | -- | |
| Deed | $324,000 | -- | |
| Deed | $232,900 | -- |
Mortgage History
| Date | Status | Loan Amount | Loan Type |
|---|---|---|---|
| Previous Owner | $220,000 | New Conventional | |
| Previous Owner | $165,000 | New Conventional | |
| Previous Owner | $245,000 | No Value Available | |
| Previous Owner | $251,910 | Purchase Money Mortgage | |
| Previous Owner | $120,000 | No Value Available | |
| Previous Owner | $65,000 | No Value Available | |
| Previous Owner | $50,000 | No Value Available | |
| Previous Owner | $224,000 | Purchase Money Mortgage |
Property History
| Date | Event | Price | Change | Sq Ft Price |
|---|---|---|---|---|
| 08/02/2021 08/02/21 | Sold | $515,000 | +5.1% | $268 / Sq Ft |
| 06/07/2021 06/07/21 | Pending | -- | -- | -- |
| 06/04/2021 06/04/21 | For Sale | $489,900 | +53.1% | $255 / Sq Ft |
| 07/02/2012 07/02/12 | Sold | $320,000 | -3.0% | $167 / Sq Ft |
| 05/22/2012 05/22/12 | Pending | -- | -- | -- |
| 03/22/2012 03/22/12 | For Sale | $329,900 | -- | $172 / Sq Ft |
Tax History Compared to Growth
Tax History
| Year | Tax Paid | Tax Assessment Tax Assessment Total Assessment is a certain percentage of the fair market value that is determined by local assessors to be the total taxable value of land and additions on the property. | Land | Improvement |
|---|---|---|---|---|
| 2025 | $6,112 | $526,000 | $0 | $526,000 |
| 2024 | $5,975 | $506,800 | $0 | $506,800 |
| 2023 | $5,825 | $463,000 | $0 | $463,000 |
| 2022 | $5,769 | $410,600 | $0 | $410,600 |
| 2021 | $5,598 | $382,100 | $0 | $382,100 |
| 2020 | $5,688 | $392,000 | $0 | $392,000 |
| 2019 | $5,282 | $360,300 | $0 | $360,300 |
| 2018 | $5,311 | $362,500 | $0 | $362,500 |
| 2017 | $5,131 | $351,900 | $0 | $351,900 |
| 2016 | $5,113 | $352,600 | $0 | $352,600 |
| 2015 | $5,455 | $367,600 | $0 | $367,600 |
| 2014 | $4,588 | $317,500 | $0 | $317,500 |
Agents Affiliated with this Home
-
Joe Watson

Seller's Agent in 2021
Joe Watson
RE/MAX
(617) 921-5918
238 Total Sales
-
Mary Cusano

Buyer's Agent in 2021
Mary Cusano
Coldwell Banker Realty - Westwood
(508) 561-5411
22 Total Sales
-
T
Seller's Agent in 2012
The Kelly and Colombo Group
Real Living Realty Group
-
Matt Kelly

Seller Co-Listing Agent in 2012
Matt Kelly
LAER Realty Partners
(508) 294-3869
96 Total Sales
-
C
Buyer's Agent in 2012
Christine Kearney
Berkshire Hathaway HomeServices Page Realty
Map
Source: MLS Property Information Network (MLS PIN)
MLS Number: 72844103
APN: FRAN-000281-000000-000006-000005
- 3 Dogwood Cir
- 23 Indian Ln
- 29 Lewis St
- 23 Juniper Rd
- L1 Uncas Ave
- 9 Village Way Unit 31
- 62 Uncas Ave Unit 2
- 30 Northern Spy Rd
- 153 E Central St
- 2 Eighteenth Dr Unit 2
- 18 Corbin St
- 82 Uncas Ave Unit 1
- 40 Cross St
- 36 Ruggles St
- 90 E Central St Unit 104
- 90 E Central St Unit 202
- 90 E Central St Unit 106
- 90 E Central St Unit 301
- 90 E Central St Unit 103
- 90 E Central St Unit 205
