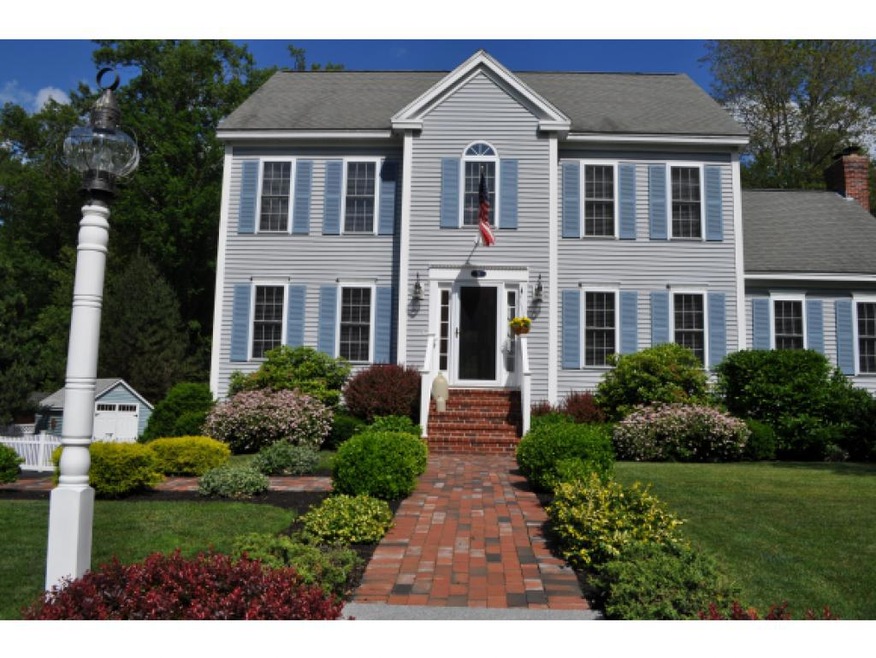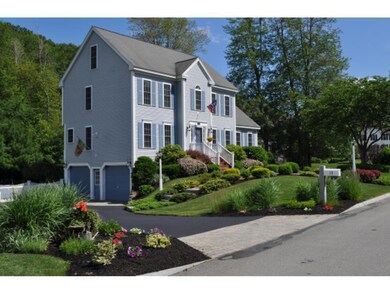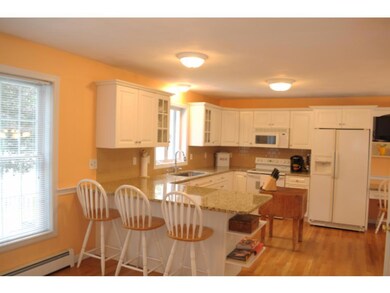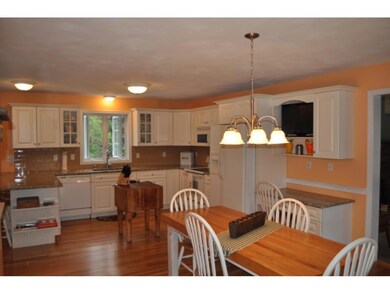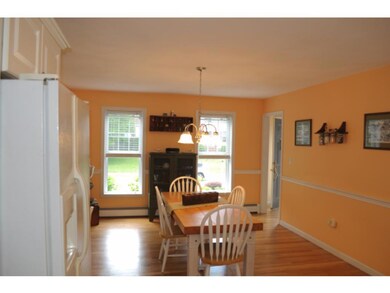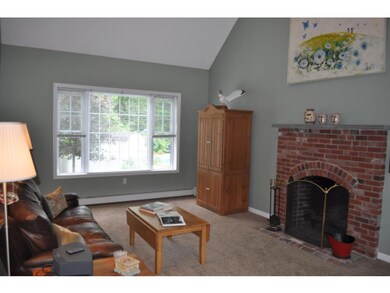
15 Quaker Ln Seabrook, NH 03874
Highlights
- Deck
- Vaulted Ceiling
- Cul-De-Sac
- Wooded Lot
- Wood Flooring
- Fireplace
About This Home
As of April 2016Meticulously maintained home in a beautiful and quiet cul-de-sac neighborhood. Master bedroom suite with large walk in closet. Sparkling white kitchen. Updated baths with granite counter tops, tile flooring and back splash. Finished attic makes for a great extra bedroom/family room. Three car garage with over sized doors and lots of storage space. Finished office space in basement. Lush green yard with gorgeous professional landscaping including water fountains, landscape lighting, planting beds and an irrigation system. Fully fenced back yard with patio sitting area and storage shed. Not a thing to do here- a true turn key home!!!
Home Details
Home Type
- Single Family
Est. Annual Taxes
- $7,761
Year Built
- 1999
Lot Details
- 0.65 Acre Lot
- Cul-De-Sac
- Property is Fully Fenced
- Landscaped
- Lot Sloped Up
- Sprinkler System
- Wooded Lot
Parking
- 3 Car Garage
Home Design
- Concrete Foundation
- Wood Frame Construction
- Architectural Shingle Roof
- Vinyl Siding
Interior Spaces
- 3-Story Property
- Vaulted Ceiling
- Ceiling Fan
- Fireplace
- Window Screens
- Combination Kitchen and Dining Room
- Laundry on upper level
Kitchen
- Electric Range
- <<microwave>>
- Dishwasher
- Kitchen Island
Flooring
- Wood
- Carpet
- Tile
Bedrooms and Bathrooms
- 3 Bedrooms
- Walk-In Closet
- Bathroom on Main Level
Partially Finished Basement
- Walk-Up Access
- Natural lighting in basement
Outdoor Features
- Deck
- Patio
- Shed
Utilities
- Zoned Heating and Cooling
- Hot Water Heating System
- Heating System Uses Natural Gas
- 200+ Amp Service
- Natural Gas Water Heater
Ownership History
Purchase Details
Purchase Details
Home Financials for this Owner
Home Financials are based on the most recent Mortgage that was taken out on this home.Purchase Details
Similar Homes in Seabrook, NH
Home Values in the Area
Average Home Value in this Area
Purchase History
| Date | Type | Sale Price | Title Company |
|---|---|---|---|
| Quit Claim Deed | -- | None Available | |
| Quit Claim Deed | -- | None Available | |
| Deed | -- | -- | |
| Warranty Deed | $239,600 | -- | |
| Warranty Deed | $18,000 | -- | |
| Warranty Deed | $239,600 | -- |
Mortgage History
| Date | Status | Loan Amount | Loan Type |
|---|---|---|---|
| Previous Owner | $305,000 | Unknown | |
| Previous Owner | -- | No Value Available | |
| Previous Owner | $342,537 | Unknown | |
| Previous Owner | $75,000 | Unknown |
Property History
| Date | Event | Price | Change | Sq Ft Price |
|---|---|---|---|---|
| 07/15/2025 07/15/25 | For Sale | $779,999 | +92.6% | $294 / Sq Ft |
| 04/01/2016 04/01/16 | Sold | $405,000 | -9.6% | $148 / Sq Ft |
| 03/03/2016 03/03/16 | Pending | -- | -- | -- |
| 06/26/2015 06/26/15 | For Sale | $447,900 | +7.5% | $164 / Sq Ft |
| 10/03/2013 10/03/13 | Sold | $416,680 | +4.2% | $174 / Sq Ft |
| 05/28/2013 05/28/13 | Pending | -- | -- | -- |
| 03/25/2013 03/25/13 | For Sale | $399,900 | -- | $167 / Sq Ft |
Tax History Compared to Growth
Tax History
| Year | Tax Paid | Tax Assessment Tax Assessment Total Assessment is a certain percentage of the fair market value that is determined by local assessors to be the total taxable value of land and additions on the property. | Land | Improvement |
|---|---|---|---|---|
| 2024 | $7,761 | $662,200 | $302,400 | $359,800 |
| 2023 | $7,850 | $520,200 | $240,400 | $279,800 |
| 2022 | $6,893 | $520,200 | $240,400 | $279,800 |
| 2021 | $7,142 | $520,200 | $240,400 | $279,800 |
| 2020 | $6,461 | $404,600 | $182,500 | $222,100 |
| 2019 | $6,245 | $396,500 | $174,400 | $222,100 |
| 2018 | $6,443 | $396,500 | $174,400 | $222,100 |
| 2017 | $6,081 | $374,200 | $152,100 | $222,100 |
| 2016 | $5,534 | $374,200 | $152,100 | $222,100 |
| 2015 | $4,863 | $328,800 | $126,900 | $201,900 |
| 2014 | $4,983 | $326,300 | $126,900 | $199,400 |
| 2013 | $4,983 | $326,300 | $126,900 | $199,400 |
Agents Affiliated with this Home
-
Lisa White

Seller's Agent in 2025
Lisa White
Lamacchia Realty, Inc.
(978) 935-3800
3 in this area
175 Total Sales
-
Jenna Green

Seller's Agent in 2016
Jenna Green
Green & Company
(603) 501-8455
127 Total Sales
-
Susan Green

Seller Co-Listing Agent in 2016
Susan Green
Green & Company
(603) 996-1396
96 Total Sales
-
Michael Green

Buyer's Agent in 2013
Michael Green
Green & Company
(603) 765-6515
3 Total Sales
Map
Source: PrimeMLS
MLS Number: 4433724
APN: SEAB-000010-000100-000012
- 128 Walton Rd
- 74 Washington St
- 8 Nicholas Way
- 19 Fowlers Ct
- 125 Whip-Poor-will St
- 241 & 245 Lafayette Rd
- 2 Collins St
- 84 S Main St
- 0 Viking St
- 8 Locke Ln
- 35 Adams Ave
- 110 S Main St
- 21 Folly Mill Terrace Unit 5F
- 194 Lafayette Rd Unit 11N
- 40 Railroad Ave
- 21 Dows Ln
- 26 Railroad Ave
- 20 Railroad Ave
- 188 Lafayette Rd
- 2 Elephant Rock Rd
