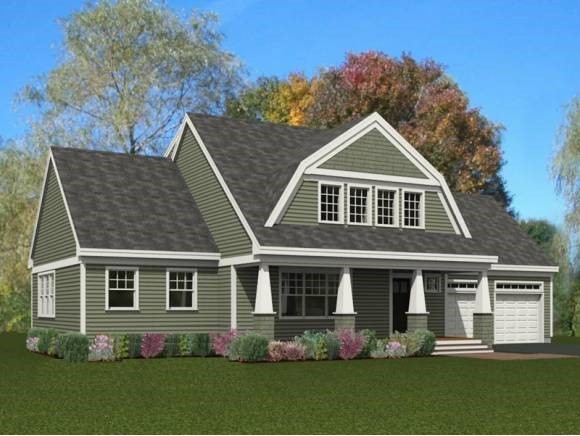
15 Quaker Ln Seabrook, NH 03874
Highlights
- Newly Remodeled
- Deck
- Cathedral Ceiling
- Cape Cod Architecture
- Wooded Lot
- Wood Flooring
About This Home
As of April 2016First Floor Master Bedroom! Beautiful New Craftsman Style Home with Classic Front Porch. Spacious Open Floor Plan. Entertain Family & Friends Comfortably in the 15x20 Living Room & 12x29 Kitchen & Dining Area.2nd Floor offers additional Master plus 2 Bedrooms & Optional 5th Bedroom/Bonus Room! Professional Landscaping & 2 Car Attached Garage. Call Now to Customize Your New Home!
Home Details
Home Type
- Single Family
Est. Annual Taxes
- $7,761
Year Built
- Built in 2013 | Newly Remodeled
Lot Details
- 0.54 Acre Lot
- Cul-De-Sac
- Landscaped
- Lot Sloped Up
- Wooded Lot
Parking
- 2 Car Attached Garage
- Parking Storage or Cabinetry
Home Design
- Cape Cod Architecture
- New Englander Architecture
- Farmhouse Style Home
- Bungalow
- Concrete Foundation
- Wood Frame Construction
- Architectural Shingle Roof
- Clap Board Siding
- Shingle Siding
- Vinyl Siding
Interior Spaces
- 2,400 Sq Ft Home
- 2-Story Property
- Cathedral Ceiling
- Ceiling Fan
- Gas Fireplace
- Window Screens
- Combination Kitchen and Dining Room
- Fire and Smoke Detector
Kitchen
- Electric Range
- <<microwave>>
- Dishwasher
- Kitchen Island
Flooring
- Wood
- Carpet
- Ceramic Tile
Bedrooms and Bathrooms
- 4 Bedrooms
- Main Floor Bedroom
- En-Suite Primary Bedroom
- Walk-In Closet
- Bathroom on Main Level
Laundry
- Laundry on main level
- Washer and Dryer Hookup
Unfinished Basement
- Walk-Out Basement
- Basement Fills Entire Space Under The House
- Natural lighting in basement
Outdoor Features
- Deck
- Covered patio or porch
Schools
- Seabrook Elementary School
- Seabrook Middle School
- Winnacunnet High School
Utilities
- Heating System Uses Natural Gas
- Underground Utilities
- 200+ Amp Service
- Natural Gas Water Heater
- High Speed Internet
- Multiple Phone Lines
- Cable TV Available
Community Details
- Quaker Estates Subdivision
Listing and Financial Details
- Legal Lot and Block 15 / 100
Ownership History
Purchase Details
Purchase Details
Home Financials for this Owner
Home Financials are based on the most recent Mortgage that was taken out on this home.Purchase Details
Similar Homes in Seabrook, NH
Home Values in the Area
Average Home Value in this Area
Purchase History
| Date | Type | Sale Price | Title Company |
|---|---|---|---|
| Quit Claim Deed | -- | None Available | |
| Quit Claim Deed | -- | None Available | |
| Deed | -- | -- | |
| Warranty Deed | $239,600 | -- | |
| Warranty Deed | $18,000 | -- | |
| Warranty Deed | $239,600 | -- |
Mortgage History
| Date | Status | Loan Amount | Loan Type |
|---|---|---|---|
| Previous Owner | $305,000 | Unknown | |
| Previous Owner | -- | No Value Available | |
| Previous Owner | $342,537 | Unknown | |
| Previous Owner | $75,000 | Unknown |
Property History
| Date | Event | Price | Change | Sq Ft Price |
|---|---|---|---|---|
| 07/15/2025 07/15/25 | For Sale | $779,999 | +92.6% | $294 / Sq Ft |
| 04/01/2016 04/01/16 | Sold | $405,000 | -9.6% | $148 / Sq Ft |
| 03/03/2016 03/03/16 | Pending | -- | -- | -- |
| 06/26/2015 06/26/15 | For Sale | $447,900 | +7.5% | $164 / Sq Ft |
| 10/03/2013 10/03/13 | Sold | $416,680 | +4.2% | $174 / Sq Ft |
| 05/28/2013 05/28/13 | Pending | -- | -- | -- |
| 03/25/2013 03/25/13 | For Sale | $399,900 | -- | $167 / Sq Ft |
Tax History Compared to Growth
Tax History
| Year | Tax Paid | Tax Assessment Tax Assessment Total Assessment is a certain percentage of the fair market value that is determined by local assessors to be the total taxable value of land and additions on the property. | Land | Improvement |
|---|---|---|---|---|
| 2024 | $7,761 | $662,200 | $302,400 | $359,800 |
| 2023 | $7,850 | $520,200 | $240,400 | $279,800 |
| 2022 | $6,893 | $520,200 | $240,400 | $279,800 |
| 2021 | $7,142 | $520,200 | $240,400 | $279,800 |
| 2020 | $6,461 | $404,600 | $182,500 | $222,100 |
| 2019 | $6,245 | $396,500 | $174,400 | $222,100 |
| 2018 | $6,443 | $396,500 | $174,400 | $222,100 |
| 2017 | $6,081 | $374,200 | $152,100 | $222,100 |
| 2016 | $5,534 | $374,200 | $152,100 | $222,100 |
| 2015 | $4,863 | $328,800 | $126,900 | $201,900 |
| 2014 | $4,983 | $326,300 | $126,900 | $199,400 |
| 2013 | $4,983 | $326,300 | $126,900 | $199,400 |
Agents Affiliated with this Home
-
Lisa White

Seller's Agent in 2025
Lisa White
Lamacchia Realty, Inc.
(978) 935-3800
2 in this area
174 Total Sales
-
Jenna Green

Seller's Agent in 2016
Jenna Green
Green & Company
(603) 501-8455
127 Total Sales
-
Susan Green

Seller Co-Listing Agent in 2016
Susan Green
Green & Company
(603) 996-1396
96 Total Sales
-
Michael Green

Buyer's Agent in 2013
Michael Green
Green & Company
(603) 765-6515
3 Total Sales
Map
Source: PrimeMLS
MLS Number: 4224283
APN: SEAB-000010-000100-000012
- 128 Walton Rd
- 74 Washington St
- 8 Nicholas Way
- 19 Fowlers Ct
- 125 Whip-Poor-will St
- 241 & 245 Lafayette Rd
- 2 Collins St
- 84 S Main St
- 0 Viking St
- 8 Locke Ln
- 35 Adams Ave
- 110 S Main St
- 21 Folly Mill Terrace Unit 5F
- 194 Lafayette Rd Unit 11N
- 40 Railroad Ave
- 21 Dows Ln
- 26 Railroad Ave
- 20 Railroad Ave
- 188 Lafayette Rd
- 2 Elephant Rock Rd
