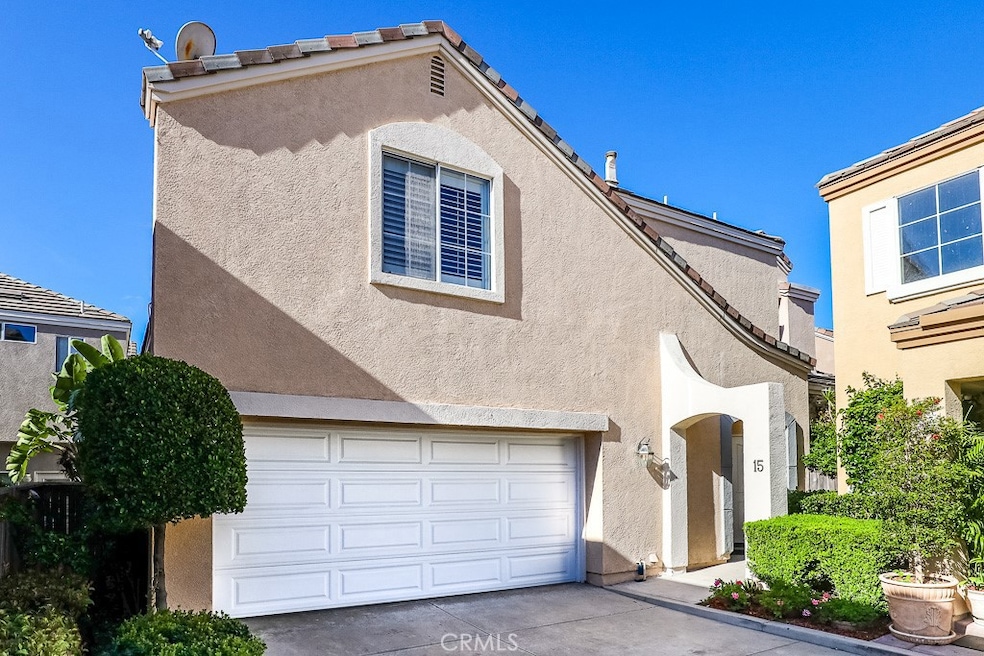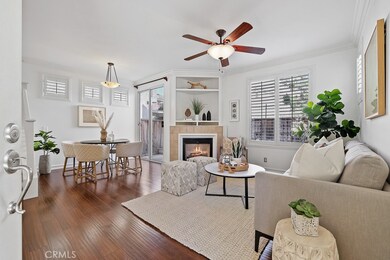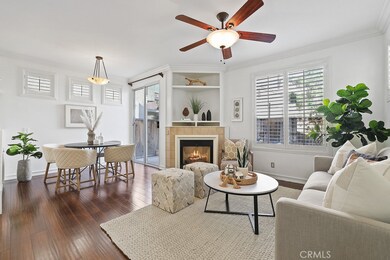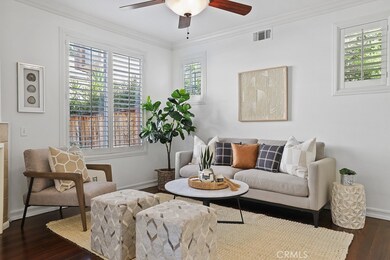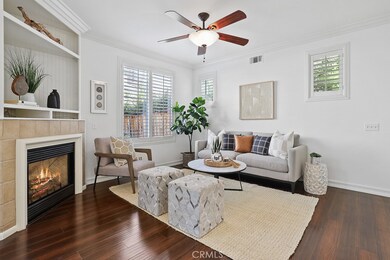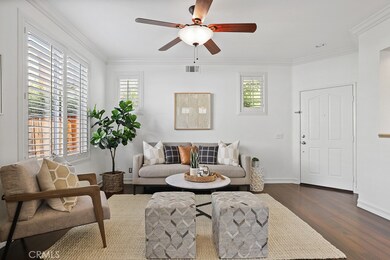
15 Rue du Parc Foothill Ranch, CA 92610
Highlights
- Spa
- Updated Kitchen
- Stone Countertops
- Foothill Ranch Elementary School Rated A
- Open Floorplan
- Neighborhood Views
About This Home
As of November 2021NESTLED IN A PRIME, COURTYARD LOCATION, this beautiful home offers 3 spacious bedrooms and 2.5 bathrooms with a generous sized patio that welcomes outdoor living and entertaining. The open layout of the main level features a kitchen with trey ceiling and recessed lighting, tumbled stone counter tops, stainless steel appliances and a large pantry which opens to a cozy living room with a fireplace, a separate dining area and glass slider which opens to the large patio. The upper level boasts a large master suite with spa-like master bath offering dual sinks, soaking tub with shower and walk-in closet. 2 spacious secondary bedrooms share a guest bathroom. Rich wood laminate flooring, brand new designer carpet, custom baseboards and crown molding, plantation shutters, ceiling fans, fresh interior paint, upgraded hardware, added under stairs storage with lighting and more! 2 car direct access garage with storage and driveway. Enjoy the community pool and spa and the abundance of Foothill Ranch amenities featuring numerous parks and hiking and biking trails. Award winning schools. Conveniently located within minutes to shopping, dining, 241 toll road and the Irvine Spectrum Center. Low HOA, low tax rate and no mello roos. IDEAL OPPORTUNITY FOR FIRST TIME BUYERS/DOWNSIZING/INVESTORS.
Last Agent to Sell the Property
Surterre Properties Inc License #01323892 Listed on: 10/21/2021

Property Details
Home Type
- Condominium
Est. Annual Taxes
- $8,396
Year Built
- Built in 1997
Lot Details
- No Common Walls
- Cul-De-Sac
- Wood Fence
HOA Fees
- $120 Monthly HOA Fees
Parking
- 2 Car Direct Access Garage
- Parking Available
- Driveway
Home Design
- Stucco
Interior Spaces
- 1,300 Sq Ft Home
- Open Floorplan
- Built-In Features
- Crown Molding
- Tray Ceiling
- Ceiling Fan
- Plantation Shutters
- Sliding Doors
- Living Room with Fireplace
- Formal Dining Room
- Neighborhood Views
Kitchen
- Updated Kitchen
- Breakfast Bar
- <<selfCleaningOvenToken>>
- Gas Cooktop
- <<microwave>>
- Dishwasher
- Stone Countertops
- Disposal
Flooring
- Carpet
- Laminate
Bedrooms and Bathrooms
- 3 Bedrooms
- All Upper Level Bedrooms
- Walk-In Closet
- Remodeled Bathroom
- Stone Bathroom Countertops
- Soaking Tub
- <<tubWithShowerToken>>
Laundry
- Laundry Room
- Laundry in Garage
Outdoor Features
- Spa
- Slab Porch or Patio
- Exterior Lighting
Schools
- Foothill Ranch Elementary School
- Rancho Santa Margarita Middle School
- Trabuco Hills High School
Utilities
- Central Heating and Cooling System
- Gas Water Heater
Listing and Financial Details
- Tax Lot 1
- Tax Tract Number 15052
- Assessor Parcel Number 93056496
Community Details
Overview
- 197 Units
- Brittany Association, Phone Number (714) 508-9070
- Optimum Property Mgmt HOA
- Brittany Subdivision
Recreation
- Community Pool
- Community Spa
Ownership History
Purchase Details
Home Financials for this Owner
Home Financials are based on the most recent Mortgage that was taken out on this home.Purchase Details
Home Financials for this Owner
Home Financials are based on the most recent Mortgage that was taken out on this home.Purchase Details
Home Financials for this Owner
Home Financials are based on the most recent Mortgage that was taken out on this home.Purchase Details
Home Financials for this Owner
Home Financials are based on the most recent Mortgage that was taken out on this home.Purchase Details
Home Financials for this Owner
Home Financials are based on the most recent Mortgage that was taken out on this home.Purchase Details
Home Financials for this Owner
Home Financials are based on the most recent Mortgage that was taken out on this home.Similar Homes in the area
Home Values in the Area
Average Home Value in this Area
Purchase History
| Date | Type | Sale Price | Title Company |
|---|---|---|---|
| Grant Deed | $767,000 | Ticor Ttl Orange Cnty Branch | |
| Grant Deed | $550,000 | First American Title Company | |
| Grant Deed | $590,000 | Landwood Title | |
| Interfamily Deed Transfer | -- | First Southwestern Title Co | |
| Grant Deed | $308,000 | First Southwestern Title Co | |
| Grant Deed | $161,000 | Chicago Title Co |
Mortgage History
| Date | Status | Loan Amount | Loan Type |
|---|---|---|---|
| Open | $567,000 | New Conventional | |
| Previous Owner | $300,000 | New Conventional | |
| Previous Owner | $392,850 | FHA | |
| Previous Owner | $98,805 | Unknown | |
| Previous Owner | $471,920 | Stand Alone First | |
| Previous Owner | $420,000 | Fannie Mae Freddie Mac | |
| Previous Owner | $50,000 | Credit Line Revolving | |
| Previous Owner | $135,000 | Credit Line Revolving | |
| Previous Owner | $289,551 | Unknown | |
| Previous Owner | $292,600 | No Value Available | |
| Previous Owner | $153,658 | FHA |
Property History
| Date | Event | Price | Change | Sq Ft Price |
|---|---|---|---|---|
| 03/08/2024 03/08/24 | Rented | $3,750 | +2.7% | -- |
| 03/03/2024 03/03/24 | For Rent | $3,650 | +14.1% | -- |
| 12/01/2021 12/01/21 | Rented | $3,200 | -99.6% | -- |
| 11/22/2021 11/22/21 | Under Contract | -- | -- | -- |
| 11/10/2021 11/10/21 | Sold | $767,000 | 0.0% | $590 / Sq Ft |
| 11/10/2021 11/10/21 | For Rent | $3,200 | 0.0% | -- |
| 10/26/2021 10/26/21 | Pending | -- | -- | -- |
| 10/21/2021 10/21/21 | For Sale | $739,000 | 0.0% | $568 / Sq Ft |
| 01/02/2019 01/02/19 | Rented | $2,750 | -1.8% | -- |
| 12/23/2018 12/23/18 | Off Market | $2,800 | -- | -- |
| 12/13/2018 12/13/18 | For Rent | $2,800 | +1.8% | -- |
| 07/15/2016 07/15/16 | Rented | $2,750 | 0.0% | -- |
| 07/05/2016 07/05/16 | For Rent | $2,750 | 0.0% | -- |
| 04/20/2016 04/20/16 | Sold | $550,000 | +0.2% | $423 / Sq Ft |
| 03/20/2016 03/20/16 | Pending | -- | -- | -- |
| 03/10/2016 03/10/16 | For Sale | $549,000 | -- | $422 / Sq Ft |
Tax History Compared to Growth
Tax History
| Year | Tax Paid | Tax Assessment Tax Assessment Total Assessment is a certain percentage of the fair market value that is determined by local assessors to be the total taxable value of land and additions on the property. | Land | Improvement |
|---|---|---|---|---|
| 2024 | $8,396 | $797,986 | $629,452 | $168,534 |
| 2023 | $8,199 | $782,340 | $617,110 | $165,230 |
| 2022 | $8,053 | $767,000 | $605,009 | $161,991 |
| 2021 | $6,037 | $601,504 | $437,992 | $163,512 |
| 2020 | $6,250 | $595,337 | $433,501 | $161,836 |
| 2019 | $6,125 | $583,664 | $425,001 | $158,663 |
| 2018 | $6,011 | $572,220 | $416,668 | $155,552 |
| 2017 | $5,891 | $561,000 | $408,498 | $152,502 |
| 2016 | $5,626 | $513,000 | $321,489 | $191,511 |
| 2015 | $5,151 | $465,000 | $273,489 | $191,511 |
| 2014 | $4,796 | $406,000 | $214,489 | $191,511 |
Agents Affiliated with this Home
-
Liz Ryan

Seller's Agent in 2024
Liz Ryan
Surterre Properties Inc
(949) 933-0702
13 in this area
50 Total Sales
-
Richard Wamsat

Buyer's Agent in 2024
Richard Wamsat
Coldwell Banker Realty
(949) 864-6933
1 in this area
40 Total Sales
-
J
Seller's Agent in 2021
Johann Singh
Surterre Properties Inc
-
Angie Singh

Seller Co-Listing Agent in 2021
Angie Singh
eXp Realty of California Inc
(949) 939-1970
6 in this area
21 Total Sales
-
J
Buyer's Agent in 2021
Jesi Pearce
Pellego, Inc.
-
Larry Fafard

Buyer's Agent in 2019
Larry Fafard
Integrity Real Estate
(949) 887-2574
17 Total Sales
Map
Source: California Regional Multiple Listing Service (CRMLS)
MLS Number: OC21229992
APN: 930-564-96
