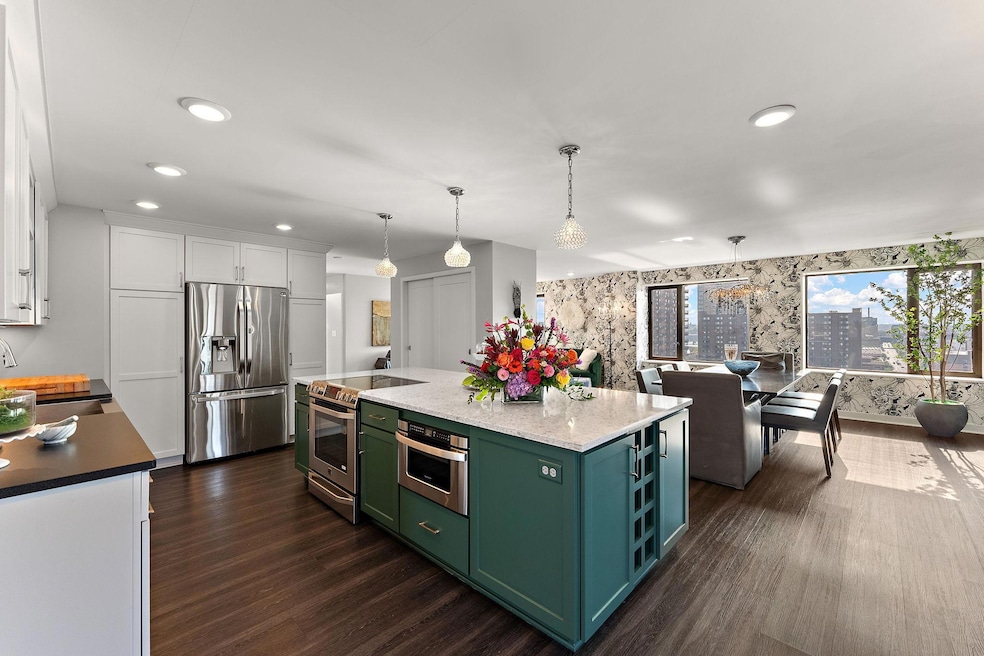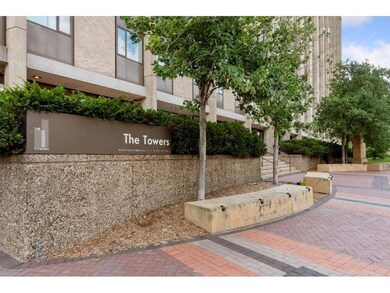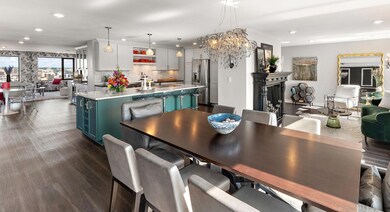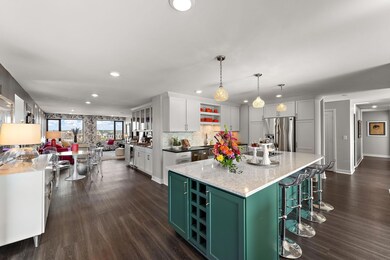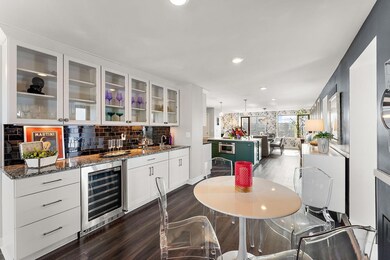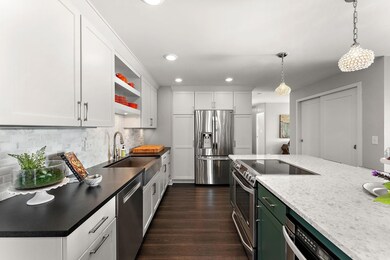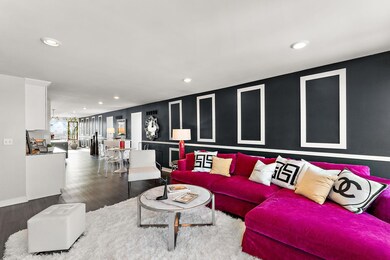15 S 1st St Unit A1502 Minneapolis, MN 55401
Downtown West NeighborhoodHighlights
- 24-Hour Guard
- Sauna
- 2 Fireplaces
- In Ground Pool
- City View
- 4-minute walk to First Bridge Park
About This Home
Amazing # of Finished Sq Feet for the price in downtown Minneapolis! This stunning 15th-floor residence offers over 2300 fin. sq ft . Live with natural light pouring in from 3 sides. Designed by an architect, two units were seamlessly combined into one expansive home with high-end finishes throughout. The result is a one-of-a-kind 3 bedroom, 3 bath retreat with a family room, living room, wet bar, laundry room and an entire room devoted to a closet. River Towers of Minneapolis was one of the very first condo communities. It offers expansive green space with landscaped gardens, an outdoor pool and a roof top deck. Every detail has been thoughtfully crafted. It truly is one of a kind--you must see it to believe. Parking is leased for $110 per spot. This condo currently has two leased spots . Upon change of occupancy the parking spots will be re-assisgned when available to the new resident. Minimum of 6 months lease required.
Condo Details
Home Type
- Condominium
Est. Annual Taxes
- $7,195
Year Built
- Built in 1965
Parking
- Subterranean Parking
- Secure Parking
Home Design
- Flat Roof Shape
Interior Spaces
- 2,308 Sq Ft Home
- 1-Story Property
- Wet Bar
- 2 Fireplaces
- Decorative Fireplace
- Electric Fireplace
- Family Room
- Living Room
- Combination Kitchen and Dining Room
- Sauna
- Home Gym
- City Views
Kitchen
- Built-In Double Oven
- Cooktop
- Microwave
- Stainless Steel Appliances
- Disposal
Bedrooms and Bathrooms
- 3 Bedrooms
Laundry
- Laundry Room
- Dryer
- Washer
Utilities
- Central Air
- Vented Exhaust Fan
Additional Features
- No Interior Steps
- In Ground Pool
Listing and Financial Details
- Property Available on 12/1/25
- Tenant pays for gas
Community Details
Overview
- No Home Owners Association
- High-Rise Condominium
- Condo 0023 River Towers Condo Subdivision
Amenities
- Community Garden
- Coin Laundry
- Lobby
Recreation
- Tennis Courts
- Community Pool
Additional Features
- Security
- 24-Hour Guard
Map
Source: NorthstarMLS
MLS Number: 6821605
APN: 23-029-24-32-0839
- 15 S 1st St Unit A1601
- 15 S 1st St Unit A1513
- 15 S 1st St Unit A1505
- 17 S 1st St Unit A601
- 15 S 1st St Unit A202
- 19 S 1st St Unit B1503
- 19 S 1st St Unit B207
- 210 N 2nd St Unit 206
- 255 Hennepin Ave Unit 3402
- 255 Hennepin Ave Unit 3304
- 255 Hennepin Ave Unit 3602
- 121 Washington Ave S Unit 512
- 121 Washington Ave S Unit 1704
- 121 Washington Ave S Unit 1304
- 121 Washington Ave S Unit 1915
- 121 Washington Ave S Unit 402
- 121 Washington Ave S Unit 318
- 121 Washington Ave S Unit 1816
- 100 3rd Ave S Unit 2201
- 100 3rd Ave S Unit 1101
- 15 S 1st St Unit A710
- 15 S 1st St Unit A713
- 15 S 1st St Unit A1513
- 15 S 1st St Unit A1119
- 15 S 1st St Unit A1119
- 15 S 1st St Unit A1003
- 19 S 1st St Unit B1102
- 111 S Marquette Ave
- 120 Hennepin Ave
- 115 2nd Ave S
- 121 Washington Ave S Unit 1007
- 121 S Washington Ave
- 121 S Washington Ave
- 100 3rd Ave S Unit 406
- 100 3rd Ave S Unit 1801
- 115 N 2nd St
- 270 E Hennepin Ave
- 120 N 2nd St
- 110 N 1st St
- 129 N 2nd St
