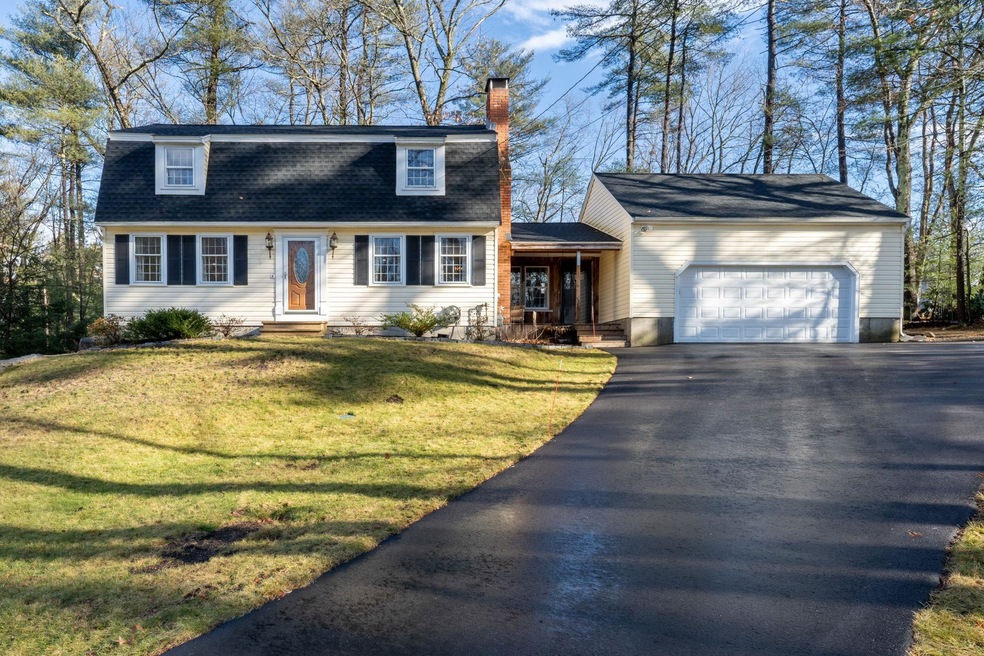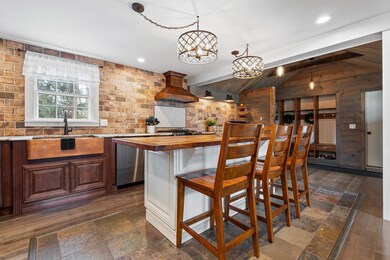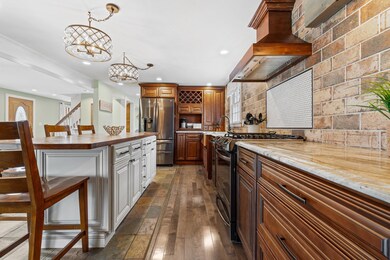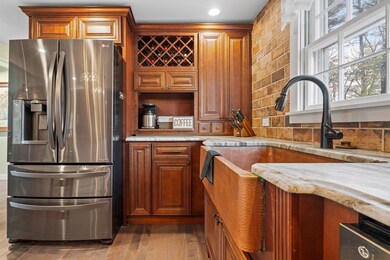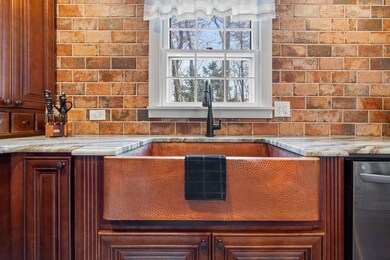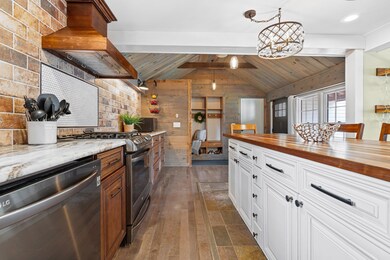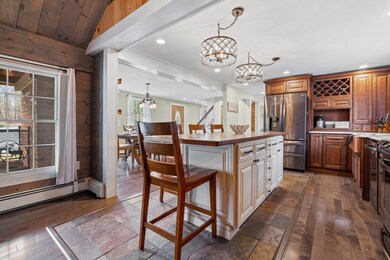
15 Shelburne Rd Nashua, NH 03063
Northwest Nashua NeighborhoodHighlights
- Spa
- Wooded Lot
- Covered patio or porch
- Multiple Fireplaces
- Wood Flooring
- Woodwork
About This Home
As of January 2025OFFER DEADLINE 1/6 AT 12PM. Stunning custom kitchen that will make you happy to cook at home! This lovely remodeled home has so many thoughtful details you'll be surprised in every corner. The breezeway is an upgraded mud room with storage lockers to keep the chaos contained. This space flows to the eat-in kitchen with massive island. Gorgeous details like a copper sink and hood vent makes you never want to leave this entertainers dream. The connected dining room has a charming wood burning fireplace, giving every party, holiday or weekend at home a feel special. The front to back living room offers plenty of space for multiple uses like watching TV, sitting area, office or flex space. The main level is rounded out with a 3/4 bath. Upstairs there are 4 bedrooms and a large full bathroom. The primary suite is quite special with its own romantic wood burning fireplace and barn door to your custom walk-in closet. The lower level is like your very own saloon for when the party keeps going. There is also a great additional finished space on the lower that can be used as a playroom, media room or den. You'll love the high end heating system, public water and public sewer. Don't overlook all the amenities of the back yard!! Newer hot tub, fenced yard, shed, garden beds and tons of privacy. Truly a wonderful oasis in a convenient, well maintained neighborhood. Quick close possible! Delayed showings until Friday 1/3.
Last Agent to Sell the Property
Keller Williams Realty-Metropolitan Listed on: 12/31/2024

Home Details
Home Type
- Single Family
Est. Annual Taxes
- $8,309
Year Built
- Built in 1976
Lot Details
- 0.4 Acre Lot
- Property is Fully Fenced
- Lot Sloped Up
- Wooded Lot
- Garden
- Property is zoned R9
Parking
- 2 Car Garage
- Driveway
- Off-Street Parking
Home Design
- Gambrel Roof
- Concrete Foundation
- Wood Frame Construction
- Shingle Roof
- Vinyl Siding
Interior Spaces
- 2-Story Property
- Woodwork
- Ceiling Fan
- Multiple Fireplaces
- Open Floorplan
- Dining Area
Kitchen
- Gas Range
- Range Hood
- Dishwasher
- Kitchen Island
Flooring
- Wood
- Tile
- Vinyl
Bedrooms and Bathrooms
- 4 Bedrooms
- Walk-In Closet
- Bathroom on Main Level
- 2 Full Bathrooms
Laundry
- Washer
- Gas Dryer
Partially Finished Basement
- Connecting Stairway
- Interior Basement Entry
- Basement Storage
Accessible Home Design
- Hard or Low Nap Flooring
Outdoor Features
- Spa
- Covered patio or porch
Schools
- Birch Hill Elementary School
- Elm Street Middle School
- Nashua High School North
Utilities
- Hot Water Heating System
- 100 Amp Service
- High Speed Internet
- Cable TV Available
Listing and Financial Details
- Tax Lot 00503
Ownership History
Purchase Details
Home Financials for this Owner
Home Financials are based on the most recent Mortgage that was taken out on this home.Purchase Details
Home Financials for this Owner
Home Financials are based on the most recent Mortgage that was taken out on this home.Purchase Details
Home Financials for this Owner
Home Financials are based on the most recent Mortgage that was taken out on this home.Purchase Details
Similar Homes in Nashua, NH
Home Values in the Area
Average Home Value in this Area
Purchase History
| Date | Type | Sale Price | Title Company |
|---|---|---|---|
| Warranty Deed | $662,000 | None Available | |
| Warranty Deed | $662,000 | None Available | |
| Warranty Deed | $388,133 | -- | |
| Warranty Deed | $388,133 | -- | |
| Warranty Deed | $285,000 | -- | |
| Warranty Deed | $285,000 | -- | |
| Warranty Deed | $158,000 | -- | |
| Warranty Deed | $158,000 | -- |
Mortgage History
| Date | Status | Loan Amount | Loan Type |
|---|---|---|---|
| Open | $362,000 | Purchase Money Mortgage | |
| Closed | $362,000 | Purchase Money Mortgage | |
| Previous Owner | $350,000 | Stand Alone Refi Refinance Of Original Loan | |
| Previous Owner | $349,233 | Purchase Money Mortgage | |
| Previous Owner | $291,510 | Stand Alone Refi Refinance Of Original Loan | |
| Previous Owner | $279,837 | FHA | |
| Previous Owner | $211,250 | Stand Alone Refi Refinance Of Original Loan | |
| Previous Owner | $219,100 | Unknown |
Property History
| Date | Event | Price | Change | Sq Ft Price |
|---|---|---|---|---|
| 01/24/2025 01/24/25 | Sold | $662,000 | +5.9% | $304 / Sq Ft |
| 01/06/2025 01/06/25 | Pending | -- | -- | -- |
| 12/31/2024 12/31/24 | For Sale | $625,000 | +61.1% | $287 / Sq Ft |
| 04/11/2019 04/11/19 | Sold | $388,037 | +2.1% | $176 / Sq Ft |
| 03/02/2019 03/02/19 | Pending | -- | -- | -- |
| 02/27/2019 02/27/19 | For Sale | $379,900 | +33.3% | $172 / Sq Ft |
| 12/29/2016 12/29/16 | Sold | $285,000 | -3.4% | $151 / Sq Ft |
| 11/10/2016 11/10/16 | Pending | -- | -- | -- |
| 06/02/2016 06/02/16 | For Sale | $294,900 | -- | $157 / Sq Ft |
Tax History Compared to Growth
Tax History
| Year | Tax Paid | Tax Assessment Tax Assessment Total Assessment is a certain percentage of the fair market value that is determined by local assessors to be the total taxable value of land and additions on the property. | Land | Improvement |
|---|---|---|---|---|
| 2023 | $8,309 | $455,800 | $144,400 | $311,400 |
| 2022 | $8,236 | $455,800 | $144,400 | $311,400 |
| 2021 | $7,704 | $331,800 | $105,900 | $225,900 |
| 2020 | $7,577 | $335,100 | $105,900 | $229,200 |
| 2019 | $7,292 | $335,100 | $105,900 | $229,200 |
| 2018 | $6,836 | $322,300 | $105,900 | $216,400 |
| 2017 | $6,298 | $244,200 | $87,300 | $156,900 |
| 2016 | $6,135 | $244,700 | $87,300 | $157,400 |
| 2015 | $6,002 | $244,700 | $87,300 | $157,400 |
| 2014 | $5,885 | $244,700 | $87,300 | $157,400 |
Agents Affiliated with this Home
-
RachNH Realty Group
R
Seller's Agent in 2025
RachNH Realty Group
Keller Williams Realty-Metropolitan
(978) 494-4989
2 in this area
395 Total Sales
-
Brandon Whitcher

Buyer's Agent in 2025
Brandon Whitcher
W Real Estate
(603) 860-6878
3 in this area
72 Total Sales
-
Hope Lacasse

Seller's Agent in 2019
Hope Lacasse
Hope Lacasse Real Estate, LLC
(603) 759-5982
11 in this area
159 Total Sales
-
Chris Shanahan
C
Buyer's Agent in 2019
Chris Shanahan
Coldwell Banker Realty Haverhill MA
(603) 978-4167
73 Total Sales
-
Stephanie Kane

Seller's Agent in 2016
Stephanie Kane
Keller Williams Gateway Realty
(603) 930-7703
5 in this area
47 Total Sales
Map
Source: PrimeMLS
MLS Number: 5025424
APN: NASH-000000-000000-000503F
- 11 Dunbarton Dr
- 35 Woodland Dr
- 111 Coburn Ave Unit 185
- 32 Coburn Woods
- 32 Coburn Woods Unit 32
- 5 Holden Rd Unit U90
- 4 Franconia Dr
- 3 Stoney Brook Rd
- 2 Thresher Rd Unit U128
- 12 Columbine Dr
- 12 Shady Hill Rd
- 10 Hunters Ln
- 7 Northwood Dr
- 1 Knowlton Rd
- 18 Dunloggin Rd
- 338 Pine Hill Rd
- 5 Christian Dr
- 307B Amherst St Unit 127
- 144 Cannongate III
- 79 Cannongate Rd
