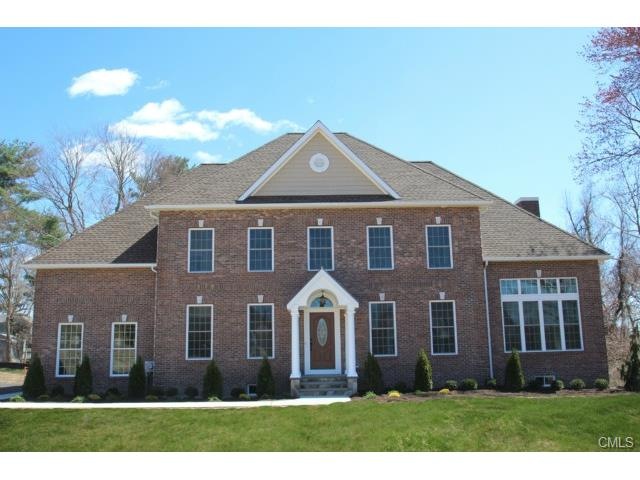
15 Squire Ct Trumbull, CT 06611
Daniel Farm District NeighborhoodHighlights
- Colonial Architecture
- Deck
- 1 Fireplace
- Daniels Farm School Rated A
- Attic
- No HOA
About This Home
As of March 2016Hillandale Estates New Construction 4 Bedrooms, 3.5 Baths...Bright Custom Home, 9+ Ceilings, Hardwood Floors Throughout, Fireplace, Chef's Kitchen, Stainless Steel Appliances, Mudroom, Master Suite w/Walk-in Closet. Flat Treed Property with Privacy. Must See This Beauty.
Last Agent to Sell the Property
William Raveis Real Estate License #RES.0772939 Listed on: 01/22/2015

Home Details
Home Type
- Single Family
Est. Annual Taxes
- $9,999
Year Built
- Built in 2015 | Under Construction
Lot Details
- 0.84 Acre Lot
- Cul-De-Sac
- Level Lot
- Many Trees
- Property is zoned AA
Home Design
- Colonial Architecture
- Brick Exterior Construction
- Concrete Foundation
- Frame Construction
- Asphalt Shingled Roof
- Masonry Siding
- Vinyl Siding
Interior Spaces
- 3,445 Sq Ft Home
- 1 Fireplace
- Thermal Windows
- Entrance Foyer
- Attic or Crawl Hatchway Insulated
- Laundry Room
- Unfinished Basement
Kitchen
- Built-In Oven
- Cooktop
- Ice Maker
- Dishwasher
Bedrooms and Bathrooms
- 4 Bedrooms
Parking
- 3 Car Attached Garage
- Parking Deck
Outdoor Features
- Deck
- Rain Gutters
Schools
- Daniels Farm Elementary School
- Hillcrest Middle School
- Trumbull High School
Utilities
- Forced Air Zoned Heating and Cooling System
- Heating System Uses Natural Gas
Community Details
- No Home Owners Association
- Hillandale Estates Subdivision
Ownership History
Purchase Details
Home Financials for this Owner
Home Financials are based on the most recent Mortgage that was taken out on this home.Similar Homes in Trumbull, CT
Home Values in the Area
Average Home Value in this Area
Purchase History
| Date | Type | Sale Price | Title Company |
|---|---|---|---|
| Warranty Deed | $750,000 | -- |
Mortgage History
| Date | Status | Loan Amount | Loan Type |
|---|---|---|---|
| Open | $421,208 | Balloon | |
| Closed | $219,265 | Stand Alone Refi Refinance Of Original Loan | |
| Closed | $417,000 | Purchase Money Mortgage |
Property History
| Date | Event | Price | Change | Sq Ft Price |
|---|---|---|---|---|
| 03/30/2016 03/30/16 | Sold | $750,000 | 0.0% | $218 / Sq Ft |
| 03/30/2016 03/30/16 | Sold | $750,000 | -24.2% | $218 / Sq Ft |
| 02/29/2016 02/29/16 | Pending | -- | -- | -- |
| 01/20/2016 01/20/16 | Pending | -- | -- | -- |
| 04/02/2015 04/02/15 | For Sale | $989,000 | 0.0% | $287 / Sq Ft |
| 01/22/2015 01/22/15 | For Sale | $989,000 | -- | $287 / Sq Ft |
Tax History Compared to Growth
Tax History
| Year | Tax Paid | Tax Assessment Tax Assessment Total Assessment is a certain percentage of the fair market value that is determined by local assessors to be the total taxable value of land and additions on the property. | Land | Improvement |
|---|---|---|---|---|
| 2024 | $22,043 | $613,830 | $224,000 | $389,830 |
| 2023 | $21,687 | $613,830 | $224,000 | $389,830 |
| 2022 | $21,340 | $613,830 | $224,000 | $389,830 |
| 2021 | $19,366 | $540,190 | $203,630 | $336,560 |
| 2020 | $19,366 | $540,190 | $203,630 | $336,560 |
| 2018 | $18,888 | $540,190 | $203,630 | $336,560 |
| 2017 | $18,507 | $540,190 | $203,630 | $336,560 |
| 2016 | $18,134 | $540,190 | $203,630 | $336,560 |
| 2015 | $3,664 | $107,900 | $107,900 | $0 |
| 2014 | $3,586 | $107,900 | $107,900 | $0 |
Agents Affiliated with this Home
-
Karen Cross

Seller's Agent in 2016
Karen Cross
William Raveis Real Estate
(203) 521-7012
3 in this area
71 Total Sales
-
r
Seller's Agent in 2016
renee Daley
William Raveis Real Estate
-
Al Filippone

Seller Co-Listing Agent in 2016
Al Filippone
William Raveis Real Estate
(203) 655-5358
1 in this area
139 Total Sales
-
Kurt Jain

Buyer's Agent in 2016
Kurt Jain
NextHome Real Estate Services
(203) 685-5878
2 in this area
86 Total Sales
-
Sangeeta Jain
S
Buyer's Agent in 2016
Sangeeta Jain
NextHome Real Estate Services
(203) 227-6398
Map
Source: SmartMLS
MLS Number: 99090991
APN: TRUM-000005G-000000-000159
- 66 Scenic Hill Rd
- 11 Bridle Trail
- 30 Chalon Rd
- 24 Chalon Rd
- 15 Brookhedge Rd
- 15 Old Stream Ln
- 58 Inca Dr
- 60 Oxen Hill Rd
- 206 Beacon Hill Rd
- 56 Great Neck Rd
- 19 Woodlawn Dr
- 13 Cider Mill Ln
- Lot 31 Valley View Rd
- 63 Barnswallow Dr
- 49 Locust St
- 33 Rexview Cir
- 39 Harned Place
- 10 George St
- 6264 Main St
- 82 Crown St
