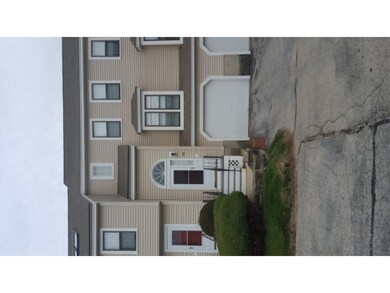
Estimated Value: $353,764 - $400,000
Highlights
- 10 Acre Lot
- 1 Car Garage
- Wood Siding
- Cul-De-Sac
About This Home
As of January 2016Great floor plan in this 2 bedroom 1 1/2 bath condo in Summer Hill. One car garage under. Newer carpets and paint, amazing location within walking distance to Hood and Pinkerton. Come take a look!
Last Agent to Sell the Property
Keller Williams Realty-Metropolitan License #052486 Listed on: 11/10/2015

Property Details
Home Type
- Condominium
Est. Annual Taxes
- $6,177
Year Built
- 1985
Lot Details
- Cul-De-Sac
- Lot Sloped Up
Parking
- 1 Car Garage
Home Design
- Concrete Foundation
- Wood Frame Construction
- Architectural Shingle Roof
- Wood Siding
Interior Spaces
- 2-Story Property
- Interior Basement Entry
Bedrooms and Bathrooms
- 2 Bedrooms
Utilities
- Heating System Uses Gas
- 100 Amp Service
- Liquid Propane Gas Water Heater
Community Details
- Summer Hill Condos
Ownership History
Purchase Details
Similar Homes in Derry, NH
Home Values in the Area
Average Home Value in this Area
Purchase History
| Date | Buyer | Sale Price | Title Company |
|---|---|---|---|
| Ekmk Associates Lp | -- | -- |
Mortgage History
| Date | Status | Borrower | Loan Amount |
|---|---|---|---|
| Open | Baker-Sweeney Ligaya N | $50,000 |
Property History
| Date | Event | Price | Change | Sq Ft Price |
|---|---|---|---|---|
| 01/05/2016 01/05/16 | Sold | $157,500 | -3.3% | $133 / Sq Ft |
| 12/02/2015 12/02/15 | Pending | -- | -- | -- |
| 11/10/2015 11/10/15 | For Sale | $162,900 | -- | $138 / Sq Ft |
Tax History Compared to Growth
Tax History
| Year | Tax Paid | Tax Assessment Tax Assessment Total Assessment is a certain percentage of the fair market value that is determined by local assessors to be the total taxable value of land and additions on the property. | Land | Improvement |
|---|---|---|---|---|
| 2024 | $6,177 | $330,500 | $0 | $330,500 |
| 2023 | $5,679 | $274,600 | $0 | $274,600 |
| 2022 | $5,228 | $274,600 | $0 | $274,600 |
| 2021 | $5,096 | $205,800 | $0 | $205,800 |
| 2020 | $5,009 | $205,800 | $0 | $205,800 |
| 2019 | $5,295 | $202,700 | $60,000 | $142,700 |
| 2018 | $5,276 | $202,700 | $60,000 | $142,700 |
| 2017 | $4,571 | $158,400 | $60,000 | $98,400 |
| 2016 | $4,286 | $158,400 | $60,000 | $98,400 |
| 2015 | $2,543 | $87,000 | $0 | $87,000 |
| 2014 | $2,560 | $87,000 | $0 | $87,000 |
| 2013 | $2,629 | $83,500 | $0 | $83,500 |
Agents Affiliated with this Home
-
Mark Cooper
M
Seller's Agent in 2016
Mark Cooper
Keller Williams Realty-Metropolitan
(603) 765-1034
3 in this area
7 Total Sales
-
Ginny Greer

Buyer's Agent in 2016
Ginny Greer
Keller Williams Realty-Metropolitan
(603) 867-5483
2 in this area
21 Total Sales
Map
Source: PrimeMLS
MLS Number: 4460050
APN: DERY-000036-000067-001115B
- 90 E Broadway Unit 23
- 2 Thornton St
- 8 Laconia Ave
- 5 Tsienneto Rd Unit 28
- 5 Tsienneto Rd Unit 186
- 7 Chester Rd Unit 307
- 5 Howard St
- 17 Silvestri Cir Unit 4
- 9C Kingsbury St
- 45 Franklin St
- 2 Silvestri Cir Unit 6
- 14 Park Ave
- 81 N High St Unit 3
- 3 Pembroke Dr Unit 3
- 3 Pembroke Dr Unit 1
- 19 Ash Street Extension
- 10A Pine Isle Dr
- 15 Elm St Unit 9
- 19 Central St
- 30 Schurman Dr
- 15 Sundown Dr Unit D
- 15 Sundown Dr Unit C
- 15 Sundown Dr Unit B
- 15 Sundown Dr Unit A
- 15 Sundown Dr Unit 15
- 15 Sundown Dr Unit A
- 15 Sundown Dr
- 14 Sundown Dr Unit D
- 14 Sundown Dr Unit C
- 14 Sundown Dr Unit B
- 14 Sundown Dr Unit 14A
- 14 Sundown Dr Unit 14 C
- 14 Sundown Dr Unit 14C
- 13 Sundown Dr Unit D
- 13 Sundown Dr Unit C
- 13 Sundown Dr Unit B
- 13 Sundown Dr Unit A
- 13 Sundown Dr
- 12B Sundown Dr Unit 12 B
- 12B Sundown Dr Unit 12B

