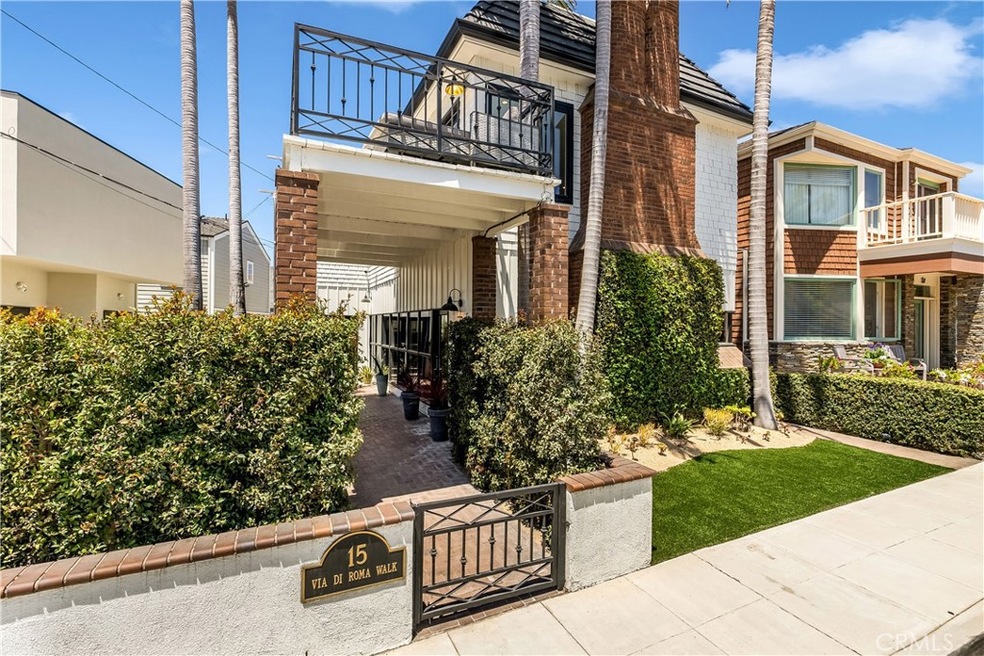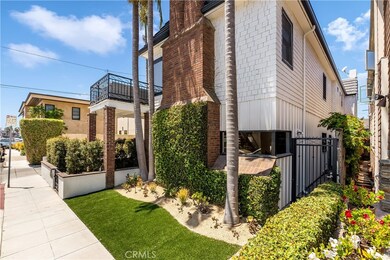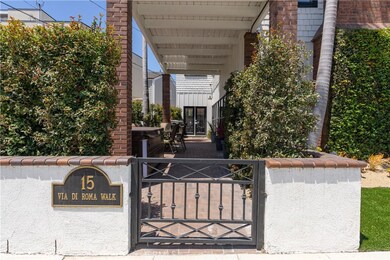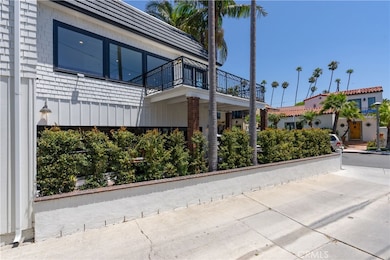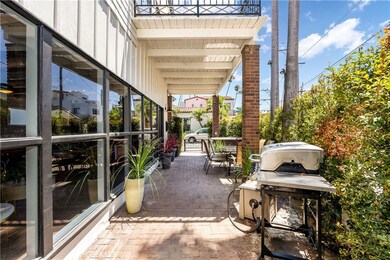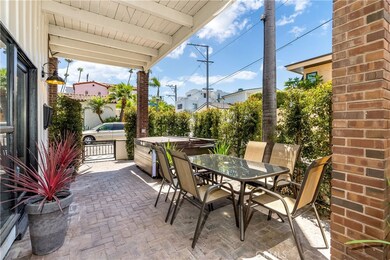
15 Via di Roma Walk Long Beach, CA 90803
Naples NeighborhoodHighlights
- Marina
- Property has ocean access
- Heated Spa
- Naples Bayside Academy Rated A
- Home fronts a seawall
- Rooftop Deck
About This Home
As of September 2024Welcome to 15 Via Di Roma Walk, an exceptional corner lot home nestled in the heart of Naples, Long Beach, just steps from the water. This charming two-story residence offers the perfect blend of comfort and style, featuring two spacious living rooms—one on each floor—complemented by two cozy fireplaces, ideal for cool evenings.
The patio area includes a relaxing spa and space for outdoor dining. The spacious primary suite boasts a soaking tub and a walk-in closet, providing a private retreat within the home. Upstairs, enjoy the expansive deck, which offers views and fresh ocean breezes, perfect for unwinding or entertaining guests. Features an attached garage with direct access to the home.
Experience the best of indoor and outdoor living on Naples Island, where a vibrant and active lifestyle awaits. With its prime location and easy access to Alamitos Bay, this home is a rare find in one of Long Beach’s most coveted neighborhoods. Enjoy boating, sailing, dining at local eateries, exploring unique shops, attending park concerts, and immersing yourself in the festive holiday boat parade.
Last Agent to Sell the Property
eXp Realty of California Inc Brokerage Email: Offers@RussellRealtyGrp.com License #01275750 Listed on: 08/14/2024

Home Details
Home Type
- Single Family
Est. Annual Taxes
- $21,470
Year Built
- Built in 1950
Lot Details
- 2,481 Sq Ft Lot
- Home fronts a seawall
- Block Wall Fence
- Fence is in good condition
- Landscaped
- Corner Lot
- Level Lot
- Property is zoned LBR1S
Parking
- 1 Car Direct Access Garage
- Parking Available
- Side Facing Garage
- Single Garage Door
Property Views
- Water
- Neighborhood
Home Design
- Contemporary Architecture
Interior Spaces
- 2,628 Sq Ft Home
- 2-Story Property
- Open Floorplan
- Beamed Ceilings
- Ceiling Fan
- Recessed Lighting
- Formal Entry
- Family Room with Fireplace
- Family Room Off Kitchen
- Living Room with Fireplace
- Living Room with Attached Deck
- Living Room Balcony
- Dining Room
- Home Office
- Storage
Kitchen
- Open to Family Room
- Eat-In Kitchen
- Electric Oven
- Electric Range
- Microwave
- Dishwasher
- Kitchen Island
- Granite Countertops
Flooring
- Wood
- Laminate
Bedrooms and Bathrooms
- Retreat
- 4 Bedrooms | 1 Primary Bedroom on Main
- Primary Bedroom Suite
- Double Master Bedroom
- Walk-In Closet
- In-Law or Guest Suite
- Bathroom on Main Level
- Soaking Tub
- Bathtub with Shower
- Walk-in Shower
Laundry
- Laundry Room
- Laundry in Garage
Accessible Home Design
- Adaptable For Elevator
- More Than Two Accessible Exits
- Accessible Parking
Pool
- Heated Spa
- Above Ground Spa
Outdoor Features
- Property has ocean access
- Beach Access
- Ocean Side of Highway 1
- Rooftop Deck
- Enclosed patio or porch
- Exterior Lighting
Location
- Across the Road from Lake or Ocean
- Property is near public transit
- Suburban Location
Utilities
- Central Heating
Listing and Financial Details
- Legal Lot and Block 29 / 32
- Tax Tract Number 5
- Assessor Parcel Number 7243022031
- $443 per year additional tax assessments
- Seller Considering Concessions
Community Details
Overview
- No Home Owners Association
- Naples Subdivision
Recreation
- Marina
- Park
- Water Sports
- Bike Trail
Ownership History
Purchase Details
Home Financials for this Owner
Home Financials are based on the most recent Mortgage that was taken out on this home.Purchase Details
Home Financials for this Owner
Home Financials are based on the most recent Mortgage that was taken out on this home.Purchase Details
Home Financials for this Owner
Home Financials are based on the most recent Mortgage that was taken out on this home.Purchase Details
Purchase Details
Purchase Details
Home Financials for this Owner
Home Financials are based on the most recent Mortgage that was taken out on this home.Purchase Details
Home Financials for this Owner
Home Financials are based on the most recent Mortgage that was taken out on this home.Similar Homes in the area
Home Values in the Area
Average Home Value in this Area
Purchase History
| Date | Type | Sale Price | Title Company |
|---|---|---|---|
| Grant Deed | $1,890,000 | First American Title Company | |
| Trustee Deed | $1,970,000 | -- | |
| Grant Deed | $1,661,500 | Provident Title | |
| Interfamily Deed Transfer | -- | None Available | |
| Interfamily Deed Transfer | -- | None Available | |
| Interfamily Deed Transfer | -- | First American Title Co | |
| Grant Deed | $540,000 | North American Title Co | |
| Interfamily Deed Transfer | -- | North American Title Co |
Mortgage History
| Date | Status | Loan Amount | Loan Type |
|---|---|---|---|
| Open | $188,811 | Credit Line Revolving | |
| Open | $1,812,000 | New Conventional | |
| Previous Owner | $2,062,500 | New Conventional | |
| Previous Owner | $356,000 | Credit Line Revolving | |
| Previous Owner | $1,323,516 | Negative Amortization | |
| Previous Owner | $975,000 | New Conventional | |
| Previous Owner | $260,000 | Credit Line Revolving | |
| Previous Owner | $100,000 | Credit Line Revolving | |
| Previous Owner | $650,000 | Unknown | |
| Previous Owner | $555,000 | No Value Available | |
| Previous Owner | $405,000 | No Value Available |
Property History
| Date | Event | Price | Change | Sq Ft Price |
|---|---|---|---|---|
| 09/20/2024 09/20/24 | Sold | $1,890,000 | 0.0% | $719 / Sq Ft |
| 08/24/2024 08/24/24 | Pending | -- | -- | -- |
| 08/14/2024 08/14/24 | For Sale | $1,890,000 | +13.8% | $719 / Sq Ft |
| 09/28/2022 09/28/22 | Sold | $1,661,500 | +31.9% | $632 / Sq Ft |
| 04/26/2021 04/26/21 | Pending | -- | -- | -- |
| 03/17/2021 03/17/21 | Price Changed | $1,260,000 | -20.0% | $479 / Sq Ft |
| 03/12/2021 03/12/21 | Price Changed | $1,575,000 | 0.0% | $599 / Sq Ft |
| 03/12/2021 03/12/21 | For Sale | $1,575,000 | +50.0% | $599 / Sq Ft |
| 11/05/2019 11/05/19 | Price Changed | $1,050,000 | -12.1% | $400 / Sq Ft |
| 05/04/2019 05/04/19 | Pending | -- | -- | -- |
| 04/18/2019 04/18/19 | For Sale | $1,195,000 | -- | $455 / Sq Ft |
Tax History Compared to Growth
Tax History
| Year | Tax Paid | Tax Assessment Tax Assessment Total Assessment is a certain percentage of the fair market value that is determined by local assessors to be the total taxable value of land and additions on the property. | Land | Improvement |
|---|---|---|---|---|
| 2024 | $21,470 | $1,694,730 | $1,355,784 | $338,946 |
| 2023 | $21,116 | $1,661,500 | $1,329,200 | $332,300 |
| 2022 | $10,919 | $882,953 | $488,484 | $394,469 |
| 2021 | $10,712 | $865,641 | $478,906 | $386,735 |
| 2019 | $10,559 | $839,967 | $464,702 | $375,265 |
| 2018 | $10,290 | $823,498 | $455,591 | $367,907 |
| 2016 | $9,455 | $791,522 | $437,900 | $353,622 |
| 2015 | $9,071 | $779,634 | $431,323 | $348,311 |
| 2014 | $8,999 | $764,363 | $422,874 | $341,489 |
Agents Affiliated with this Home
-
Jeff Russell

Seller's Agent in 2024
Jeff Russell
eXp Realty of California Inc
(949) 200-7621
1 in this area
111 Total Sales
-
Miriam Surtees

Buyer's Agent in 2024
Miriam Surtees
Coldwell Banker Realty
(714) 585-1056
1 in this area
31 Total Sales
-

Seller's Agent in 2022
Maria Victoria Vargas
River Rock Realty
(888) 368-8159
1 in this area
5 Total Sales
Map
Source: California Regional Multiple Listing Service (CRMLS)
MLS Number: OC24167350
APN: 7243-022-031
- 5809 E Corso di Napoli
- 5903 E Corso di Napoli
- 57 Savona Walk
- 15 The Colonnade
- 6150 E Bayshore Walk Unit 301
- 29 W Neapolitan Ln
- 48 57th Place
- 6302 E Bayshore Walk
- 69 63rd Place
- 6020 E Ocean Blvd
- 2 60th Place
- 5959 E Naples Plaza Unit 306
- 6025 E Seaside Walk
- 203 Savona Walk Unit 201
- 50 Rivo Alto Canal
- 85 Rivo Alto Canal
- 5745 Campo Walk
- 6425 E Ocean Blvd
- 59 Rivo Alto Canal
- 5894 E Appian Way
