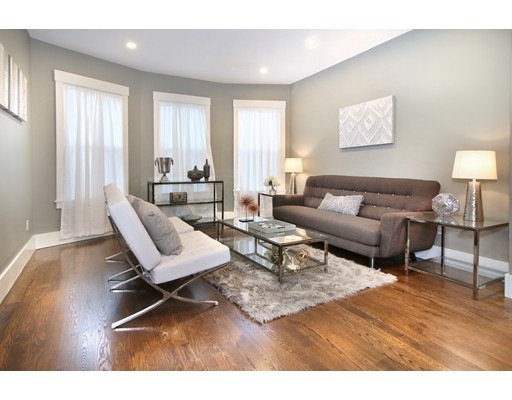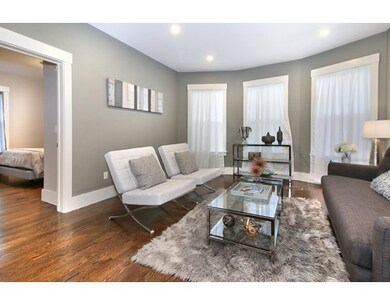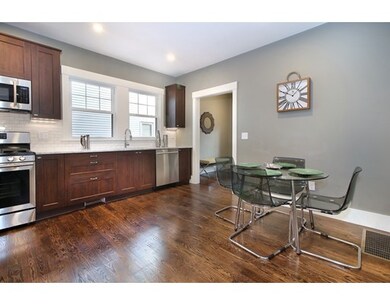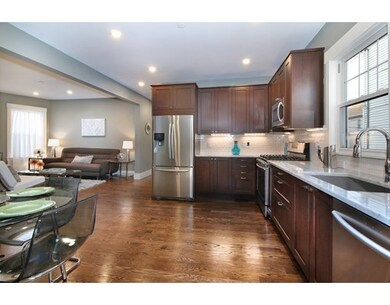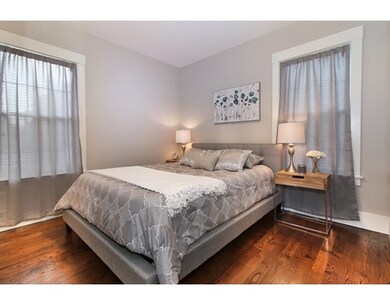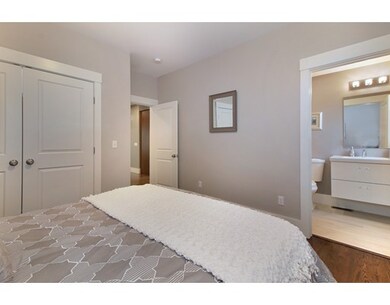
15 Wheatland St Unit 1 Somerville, MA 02145
Ten Hills NeighborhoodAbout This Home
As of May 2022Incredible full-gut renovation half a mile from Assembly Square! This two bedroom can comfortably be used as a three bedroom.Designed as an open kitchen/living concept, the living space is generously sized with windows on three exposures, bringing in an ample amount of natural light. The top-of-the-line kitchen features a Samsung appliance package, rich,modern cabinetry, Carrara marble countertops, chrome finishes and the perfect nook for an eat-in kitchen table. Gorgeous dark walnut stained oak hardwood flooring and recessed lighting throughout. Contemporary bathrooms are finished with Kohler. On the first floor, there are two large bedrooms, an office space that accesses the private yard and parking space. Entering the lower level, a large enclosed room that can be used as a third bedroom with it's own private full bathroom across the hallway, along with a huge open room that can be used for a family room, exercise room or large office. Unit Laundry hook-up and deeded parking.
Last Buyer's Agent
William Hartford
Redfin Corp.

Ownership History
Purchase Details
Home Financials for this Owner
Home Financials are based on the most recent Mortgage that was taken out on this home.Map
Property Details
Home Type
Condominium
Est. Annual Taxes
$10,247
Year Built
1915
Lot Details
0
Listing Details
- Unit Level: 1
- Unit Placement: Street, Garden
- Property Type: Condominium/Co-Op
- Other Agent: 1.00
- Lead Paint: Unknown
- Year Round: Yes
- Special Features: None
- Property Sub Type: Condos
- Year Built: 1915
Interior Features
- Appliances: Range, Dishwasher, Disposal, Refrigerator, Freezer
- Has Basement: Yes
- Primary Bathroom: Yes
- Number of Rooms: 7
- Amenities: Public Transportation, Shopping, Park, Walk/Jog Trails, Medical Facility, Laundromat, Highway Access, House of Worship, Private School, Public School, T-Station, University
- Electric: 200 Amps
- Energy: Insulated Windows
- Flooring: Hardwood
- Insulation: Cellulose - Sprayed
- No Living Levels: 2
Exterior Features
- Roof: Asphalt/Fiberglass Shingles
- Construction: Frame
- Exterior: Aluminum
- Exterior Unit Features: Patio, Fenced Yard
Garage/Parking
- Parking: Off-Street, Deeded
- Parking Spaces: 1
Utilities
- Cooling: Central Air
- Heating: Forced Air
- Cooling Zones: 2
- Heat Zones: 2
- Hot Water: Tankless
- Utility Connections: for Gas Range, for Gas Oven, for Electric Dryer, Washer Hookup
- Sewer: City/Town Sewer
- Water: City/Town Water
Condo/Co-op/Association
- Association Fee Includes: Water, Sewer, Master Insurance, Exterior Maintenance, Landscaping, Snow Removal, Refuse Removal
- Management: Owner Association
- No Units: 3
- Unit Building: 1
Fee Information
- Fee Interval: Monthly
Lot Info
- Assessor Parcel Number: M:70 B:C L:20
- Zoning: RB
Multi Family
- Sq Ft Incl Bsmt: Yes
Similar Homes in the area
Home Values in the Area
Average Home Value in this Area
Purchase History
| Date | Type | Sale Price | Title Company |
|---|---|---|---|
| Not Resolvable | $645,000 | -- |
Mortgage History
| Date | Status | Loan Amount | Loan Type |
|---|---|---|---|
| Open | $540,000 | Stand Alone Refi Refinance Of Original Loan | |
| Closed | $483,750 | New Conventional |
Property History
| Date | Event | Price | Change | Sq Ft Price |
|---|---|---|---|---|
| 05/04/2022 05/04/22 | Sold | $935,000 | +10.0% | $517 / Sq Ft |
| 03/15/2022 03/15/22 | Pending | -- | -- | -- |
| 03/09/2022 03/09/22 | For Sale | $849,995 | +31.8% | $470 / Sq Ft |
| 04/13/2016 04/13/16 | Sold | $645,000 | -2.1% | $357 / Sq Ft |
| 02/29/2016 02/29/16 | Pending | -- | -- | -- |
| 02/18/2016 02/18/16 | Price Changed | $659,000 | -2.9% | $365 / Sq Ft |
| 02/01/2016 02/01/16 | Price Changed | $679,000 | -2.9% | $376 / Sq Ft |
| 01/13/2016 01/13/16 | For Sale | $699,000 | -- | $387 / Sq Ft |
Tax History
| Year | Tax Paid | Tax Assessment Tax Assessment Total Assessment is a certain percentage of the fair market value that is determined by local assessors to be the total taxable value of land and additions on the property. | Land | Improvement |
|---|---|---|---|---|
| 2025 | $10,247 | $939,200 | $0 | $939,200 |
| 2024 | $9,463 | $899,500 | $0 | $899,500 |
| 2023 | $7,229 | $699,100 | $0 | $699,100 |
| 2022 | $6,853 | $673,200 | $0 | $673,200 |
| 2021 | $6,715 | $659,000 | $0 | $659,000 |
| 2020 | $6,440 | $638,300 | $0 | $638,300 |
| 2019 | $6,659 | $618,900 | $0 | $618,900 |
| 2018 | $6,793 | $600,600 | $0 | $600,600 |
Source: MLS Property Information Network (MLS PIN)
MLS Number: 71948861
APN: SOME-70 C 20 1
- 280 Broadway Unit 5
- 61 Grant St
- 68 Wheatland St Unit PH
- 67 Wheatland St
- 10 Wellington Ave
- 26 Marshall St Unit 26
- 49 Temple St Unit 3
- 45 Sargent Ave
- 102 Grant St Unit 102
- 69 Jaques St
- 43 Bradley St
- 59 Dartmouth St Unit C
- 41 Bailey Rd
- 125 Walnut St
- 115 Thurston St Unit D
- 115 Thurston St Unit H
- 115 Thurston St Unit B
- 115 Thurston St Unit E
- 115 Thurston St Unit A
- 115 Thurston St Unit I
