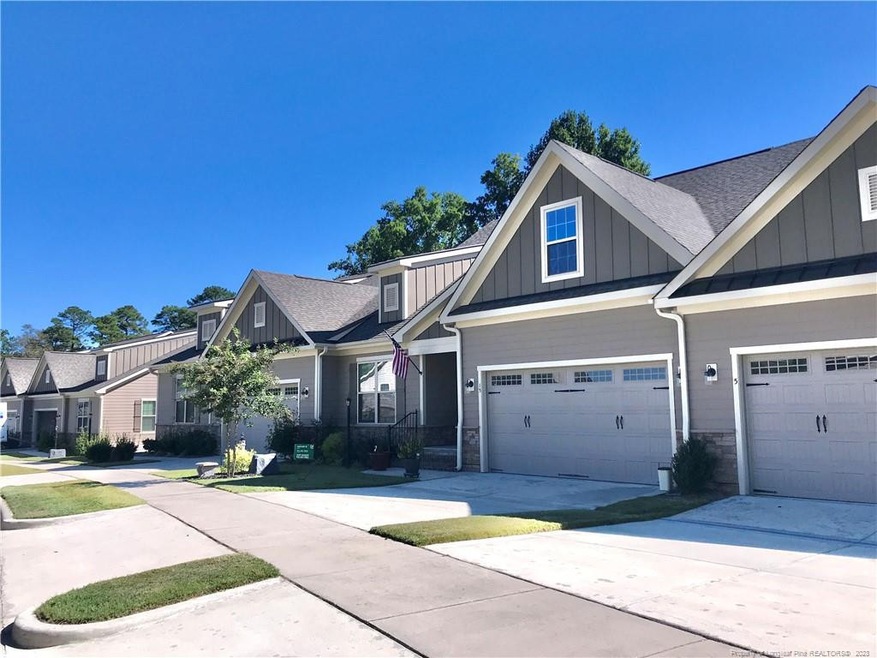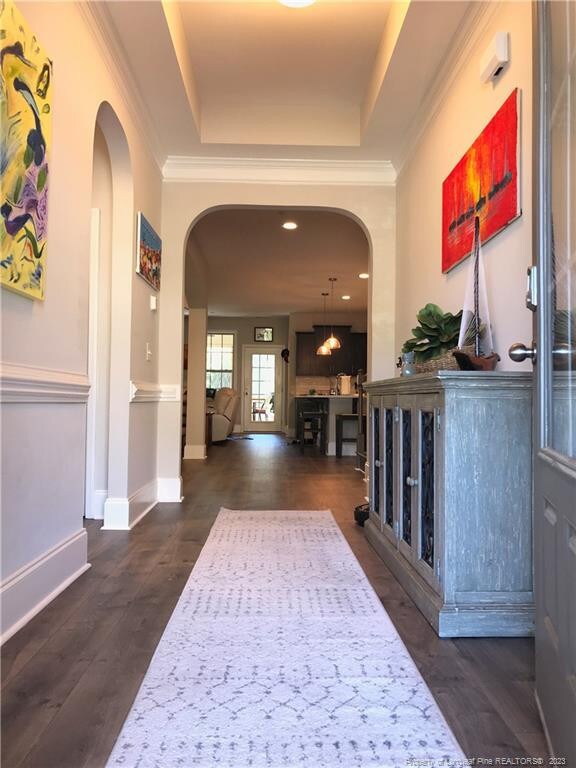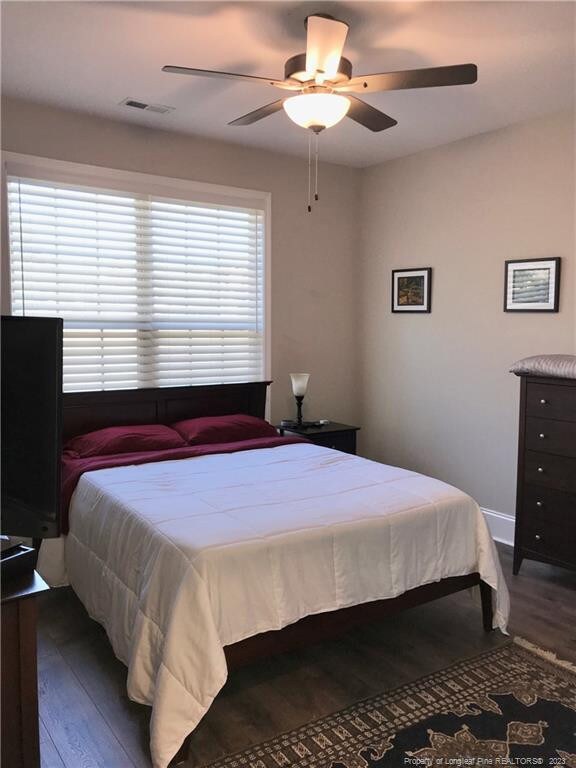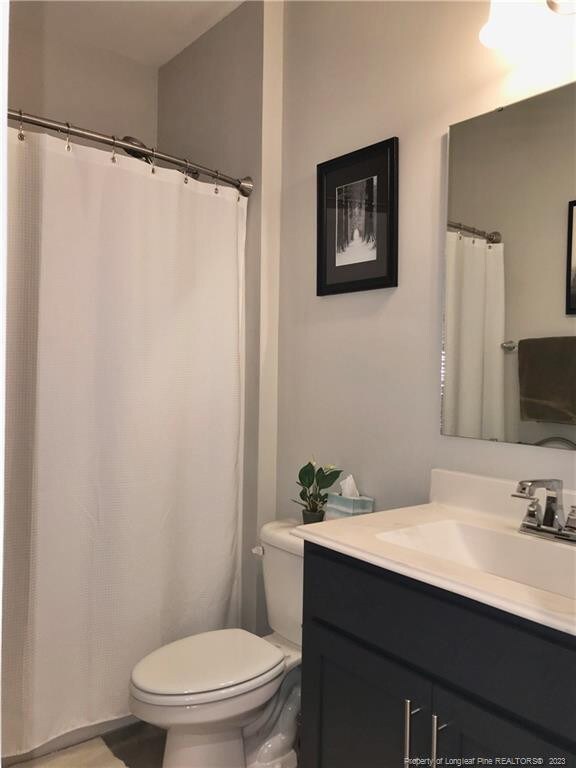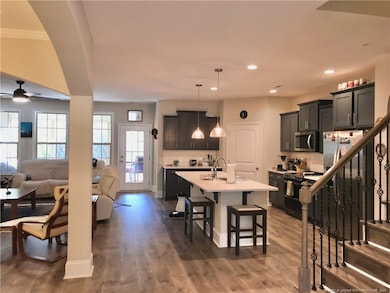
15 Winged Foot Rd Unit 8 Pinehurst, NC 28374
Highlights
- Open Floorplan
- Deck
- Main Floor Primary Bedroom
- Pinehurst Elementary School Rated A-
- Wood Flooring
- Attic
About This Home
As of August 2024This stunning two bedroom two bath townhome packs a punch! From the moment you walk in the inviting open floor plan just feels like home! The screened in deck with wooded view is great for entertaining or just your morning coffee. The bonus space above the garage is completely finished with the same selections as the lower level. This flex space is perfect for an office or a guest room for family and friends during the holidays. Solid surface flooring throughout, sparking granite countertops, stainless steel appliances and coffered ceiling in the dining room are just a few of the elevated offerings of this gem!
Townhouse Details
Home Type
- Townhome
Est. Annual Taxes
- $2,664
Year Built
- Built in 2019
Lot Details
- 3,485 Sq Ft Lot
- Cleared Lot
HOA Fees
- $285 Monthly HOA Fees
Parking
- 2 Car Attached Garage
Home Design
- Stone Veneer
Interior Spaces
- 2,455 Sq Ft Home
- Open Floorplan
- Tray Ceiling
- Ceiling Fan
- Skylights
- Blinds
- Entrance Foyer
- Storage
- Crawl Space
- Attic
Kitchen
- Cooktop
- Microwave
- Dishwasher
- Kitchen Island
- Granite Countertops
- Disposal
Flooring
- Wood
- Tile
- Luxury Vinyl Tile
Bedrooms and Bathrooms
- 2 Bedrooms
- Primary Bedroom on Main
- Walk-In Closet
- 2 Full Bathrooms
- Double Vanity
- Walk-in Shower
Laundry
- Laundry on main level
- Washer and Dryer
Home Security
Outdoor Features
- Balcony
- Deck
- Covered patio or porch
- Rain Gutters
Utilities
- Heat Pump System
Listing and Financial Details
- Assessor Parcel Number 20060779
Community Details
Overview
- Cas Association
Security
- Fire and Smoke Detector
Ownership History
Purchase Details
Home Financials for this Owner
Home Financials are based on the most recent Mortgage that was taken out on this home.Purchase Details
Home Financials for this Owner
Home Financials are based on the most recent Mortgage that was taken out on this home.Similar Homes in the area
Home Values in the Area
Average Home Value in this Area
Purchase History
| Date | Type | Sale Price | Title Company |
|---|---|---|---|
| Warranty Deed | $525,000 | None Listed On Document | |
| Warranty Deed | $295,000 | None Available |
Mortgage History
| Date | Status | Loan Amount | Loan Type |
|---|---|---|---|
| Previous Owner | $176,000 | New Conventional | |
| Previous Owner | $180,000 | Credit Line Revolving | |
| Previous Owner | $295,000 | VA |
Property History
| Date | Event | Price | Change | Sq Ft Price |
|---|---|---|---|---|
| 08/21/2024 08/21/24 | Sold | $525,000 | -1.7% | $213 / Sq Ft |
| 06/27/2024 06/27/24 | Pending | -- | -- | -- |
| 06/09/2024 06/09/24 | Price Changed | $534,000 | -4.5% | $216 / Sq Ft |
| 04/29/2024 04/29/24 | For Sale | $559,000 | +24.2% | $226 / Sq Ft |
| 12/08/2022 12/08/22 | Sold | $450,000 | -10.0% | $183 / Sq Ft |
| 11/21/2022 11/21/22 | Pending | -- | -- | -- |
| 09/23/2022 09/23/22 | For Sale | $499,900 | -- | $204 / Sq Ft |
Tax History Compared to Growth
Tax History
| Year | Tax Paid | Tax Assessment Tax Assessment Total Assessment is a certain percentage of the fair market value that is determined by local assessors to be the total taxable value of land and additions on the property. | Land | Improvement |
|---|---|---|---|---|
| 2024 | $2,664 | $465,330 | $70,000 | $395,330 |
| 2023 | $2,780 | $465,330 | $70,000 | $395,330 |
| 2022 | $2,944 | $352,620 | $60,000 | $292,620 |
| 2021 | $3,050 | $352,620 | $60,000 | $292,620 |
| 2020 | $1,766 | $206,310 | $60,000 | $146,310 |
| 2019 | $0 | $60,000 | $60,000 | $0 |
Agents Affiliated with this Home
-
Ross Laton

Seller's Agent in 2024
Ross Laton
Pines Sotheby's International Realty
(910) 690-6679
209 Total Sales
-
Tim Venjohn

Buyer's Agent in 2024
Tim Venjohn
Rhodes and Co LLC
(910) 638-0100
192 Total Sales
-
Mary Jo Baggett
M
Seller's Agent in 2022
Mary Jo Baggett
RE/MAX CHOICE
(910) 527-9251
99 Total Sales
Map
Source: Doorify MLS
MLS Number: LP692714
APN: 20190072
- 102 Wimbledon Dr
- 1225 Morganton Rd
- 412 Love Forty Dr W
- 1160 Morganton Rd
- 9 Stallion Place
- 7 Rein Place Unit 8
- 1145 Morganton Rd
- 1475 Monticello Dr
- 27 Deerwood Ct
- 6 Elmhurst Place
- 0 King Unit 100484882
- 85 Apawamis Cir
- 340 Burning Tree Place
- 14 Lochwinnock Ln
- 130 Kings Ridge Ct
- 995 Monticello Dr
- 205 Quail Hollow Dr
- 980 Monticello Dr Unit 8
- 130 Canter Ln
- 965 Monticello Dr
